1626 Mount Pleasant Rd, Villanova, PA 19085
Local realty services provided by:ERA OakCrest Realty, Inc.
Listed by:jason m ostrowsky
Office:bhhs fox & roach-blue bell
MLS#:PAMC2139170
Source:BRIGHTMLS
Price summary
- Price:$1,399,000
- Price per sq. ft.:$314.17
About this home
Welcome to 1626 Mount Pleasant Road - a charming 5-bedroom, 3.5-bath Stone Cape Cod nestled on a serene, tree-lined street in the heart of Villanova. Situated in a park-like setting, this beautiful home offers over 4,400 SF of living space, and is filled with natural light and surrounded by lush gardens, creating a peaceful retreat that feels worlds away—but just minutes from everything. Upon entering the home, you're greeted by the ultra spacious Living Room that stuns with a wall of windows showcasing sweeping wooded and valley views. A wood-burning fireplace and dual sitting areas make it the perfect place to unwind or gather with guests. The gourmet Kitchen is a chef’s dream with 42" cherry cabinetry, granite countertops and backsplash, top-tier stainless steel appliances, recessed lighting, and a sunny little breakfast area with glass accents. A side door offers easy access to the gardens, driveway, and covered porch. The Kitchen flows effortlessly into the formal Dining Room with crown molding, chair rail, and panoramic views—perfect for entertaining, while the cozy Family Room features a large picture window and easy access to the massive screened-in Porch ideal for dining, relaxing, or simply soaking in the scenery on a sunny day. The first-floor Primary Bedroom suite offers generous closet space and an updated en-suite bath with marble vanity and stall shower. Two additional, ample-sized Bedrooms and full hall Bath complete the main level. Upstairs, you'll find two more large Bedrooms (one currently being used as an office), tons of extra storage space, and another full Bath with limestone tile and soaking tub. The daylight walkout lower level features a mammoth-sized Rec/Great Room with second fireplace, convenient powder room, laundry/utility area, Mudroom, and access to the large, two car Garage. If you're looking for a home with ultra spacious room sizes, classic design, and a gorgeous setting, this is the home for you! A circular driveway, mature landscaping, and award-winning schools add to the appeal. Welcome home to comfort, space, and timeless elegance!
Contact an agent
Home facts
- Year built:1956
- Listing ID #:PAMC2139170
- Added:146 day(s) ago
- Updated:September 29, 2025 at 02:04 PM
Rooms and interior
- Bedrooms:5
- Total bathrooms:4
- Full bathrooms:3
- Half bathrooms:1
- Living area:4,453 sq. ft.
Heating and cooling
- Cooling:Central A/C, Energy Star Cooling System
- Heating:Energy Star Heating System, Forced Air, Natural Gas, Programmable Thermostat
Structure and exterior
- Roof:Pitched, Shingle
- Year built:1956
- Building area:4,453 sq. ft.
- Lot area:1.02 Acres
Schools
- High school:HARRITON SENIOR
Utilities
- Water:Public
- Sewer:On Site Septic
Finances and disclosures
- Price:$1,399,000
- Price per sq. ft.:$314.17
- Tax amount:$21,463 (2024)
New listings near 1626 Mount Pleasant Rd
- New
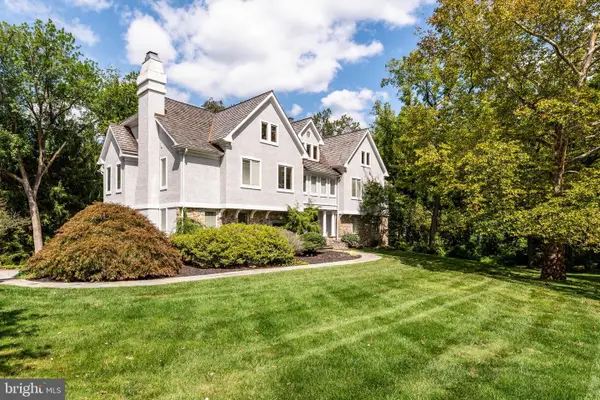 $1,525,000Active5 beds 5 baths5,515 sq. ft.
$1,525,000Active5 beds 5 baths5,515 sq. ft.401 Thornbrook Ave, BRYN MAWR, PA 19010
MLS# PAMC2155724Listed by: BHHS FOX & ROACH-HAVERFORD - New
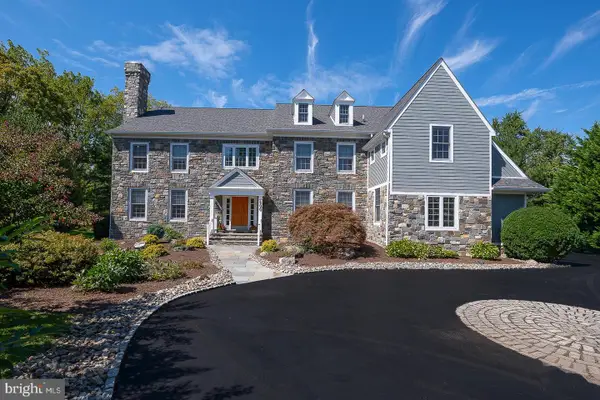 $2,175,000Active5 beds 7 baths7,160 sq. ft.
$2,175,000Active5 beds 7 baths7,160 sq. ft.500 Northwick Ln, VILLANOVA, PA 19085
MLS# PAMC2149364Listed by: BHHS FOX & ROACH-HAVERFORD 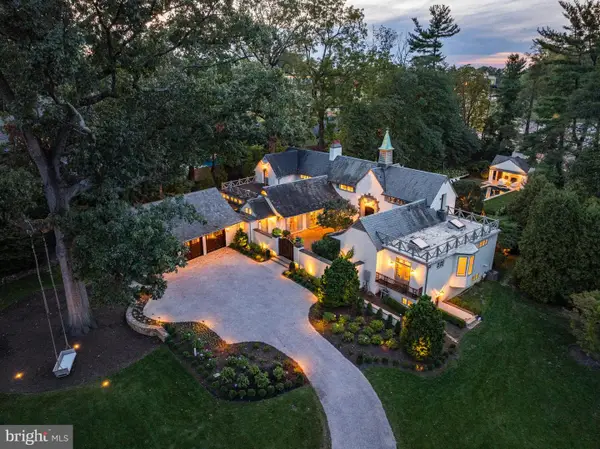 $2,999,000Pending5 beds 7 baths7,397 sq. ft.
$2,999,000Pending5 beds 7 baths7,397 sq. ft.1850 W Montgomery Ave, VILLANOVA, PA 19085
MLS# PAMC2155284Listed by: COMPASS PENNSYLVANIA, LLC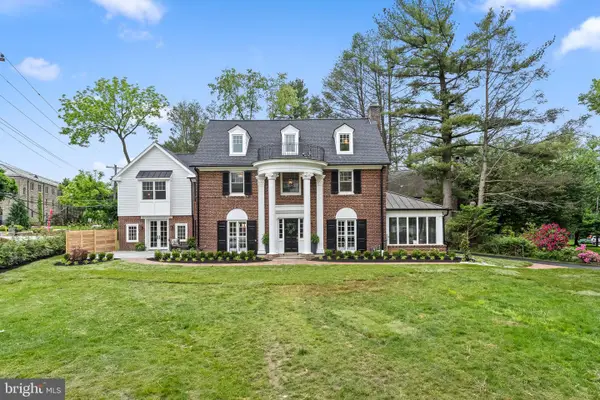 $2,150,000Active5 beds 5 baths4,300 sq. ft.
$2,150,000Active5 beds 5 baths4,300 sq. ft.200 Hilldale Rd, VILLANOVA, PA 19085
MLS# PADE2098604Listed by: KELLER WILLIAMS MAIN LINE $1,375,000Pending4 beds 4 baths3,762 sq. ft.
$1,375,000Pending4 beds 4 baths3,762 sq. ft.526 N Spring Mill Rd, VILLANOVA, PA 19085
MLS# PAMC2150624Listed by: BHHS FOX & ROACH-HAVERFORD $2,300,000Pending6 beds 6 baths5,206 sq. ft.
$2,300,000Pending6 beds 6 baths5,206 sq. ft.103 Ashwood Rd, VILLANOVA, PA 19085
MLS# PADE2093258Listed by: BHHS FOX & ROACH-ROSEMONT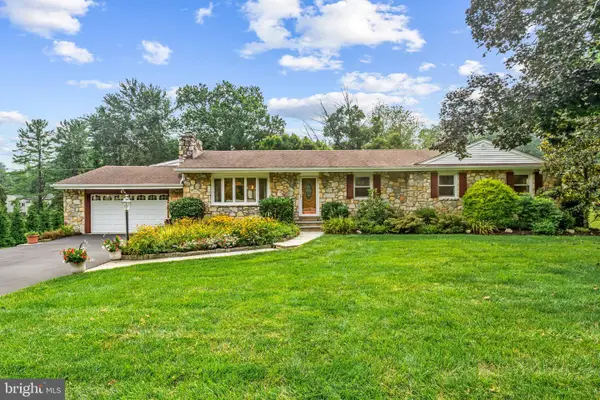 $935,000Pending4 beds 3 baths2,178 sq. ft.
$935,000Pending4 beds 3 baths2,178 sq. ft.168 Woodstock Road, VILLANOVA, PA 19085
MLS# PADE2097352Listed by: BHHS FOX & ROACH WAYNE-DEVON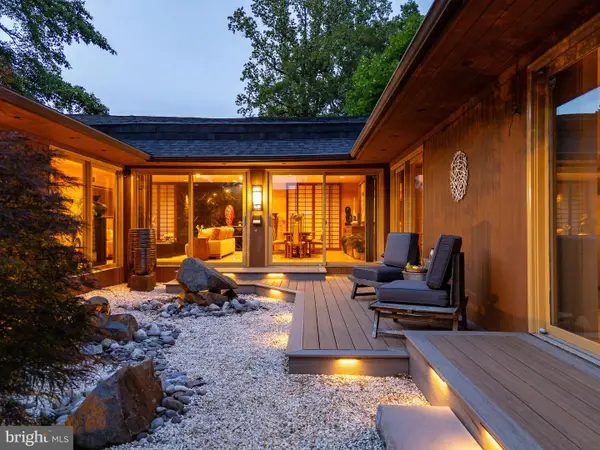 $1,150,000Pending3 beds 4 baths3,442 sq. ft.
$1,150,000Pending3 beds 4 baths3,442 sq. ft.411 Clairemont Rd, VILLANOVA, PA 19085
MLS# PAMC2145374Listed by: BHHS FOX & ROACH THE HARPER AT RITTENHOUSE SQUARE $500,000Active1.3 Acres
$500,000Active1.3 Acres1962 Montgomery Ave, VILLANOVA, PA 19085
MLS# PAMC2137770Listed by: KW EMPOWER $3,699,850Pending5 beds 6 baths5,456 sq. ft.
$3,699,850Pending5 beds 6 baths5,456 sq. ft.8 Lockwood Ln, VILLANOVA, PA 19085
MLS# PADE2081354Listed by: BHHS FOX & ROACH-ROSEMONT
