200 S Ithan Avenue, Villanova, PA 19085
Local realty services provided by:Mountain Realty ERA Powered
200 S Ithan Avenue,Villanova, PA 19085
$3,795,000
- 5 Beds
- 6 Baths
- 6,308 sq. ft.
- Single family
- Active
Listed by: nelson miles vaughan iii, patricia d o'donnell
Office: bhhs fox & roach-rosemont
MLS#:PADE2067968
Source:BRIGHTMLS
Price summary
- Price:$3,795,000
- Price per sq. ft.:$601.62
- Monthly HOA dues:$81.25
About this home
Purchase an Extraordinary Property in the Heart of the Main Line
The homes at Lockwood Lane are being built exclusively by The Vaughan Building Company. The lots are located within Radnor Township and its award-winning schools, and are close to Villanova University, regional rail, and fine restaurants. The Vaughan Building Company’s newest community offers a total of 9 building lots, several of which have already sold. Homes to be built will be unique and created to reflect the pride and personality of each buyer. Construction will be completed by skilled craftsman using top-quality materials and the latest advancements in building technology. For the discerning buyer, we collaborate with the well-respected architectural firm of McIntyre-Capron or an architect of your choosing. This listing is for the complete purchase. The Lots Listings can be found when you search "Land". The cost of the construction of your home would range from $500 to $600 per square foot.
Contact an agent
Home facts
- Year built:2024
- Listing ID #:PADE2067968
- Added:948 day(s) ago
- Updated:November 14, 2025 at 02:50 PM
Rooms and interior
- Bedrooms:5
- Total bathrooms:6
- Full bathrooms:4
- Half bathrooms:2
- Living area:6,308 sq. ft.
Heating and cooling
- Cooling:Central A/C
- Heating:Forced Air, Natural Gas
Structure and exterior
- Roof:Architectural Shingle, Metal
- Year built:2024
- Building area:6,308 sq. ft.
Schools
- High school:RADNOR H
- Middle school:RADNOR M
- Elementary school:RADNOR
Utilities
- Water:Public
- Sewer:Public Sewer
Finances and disclosures
- Price:$3,795,000
- Price per sq. ft.:$601.62
New listings near 200 S Ithan Avenue
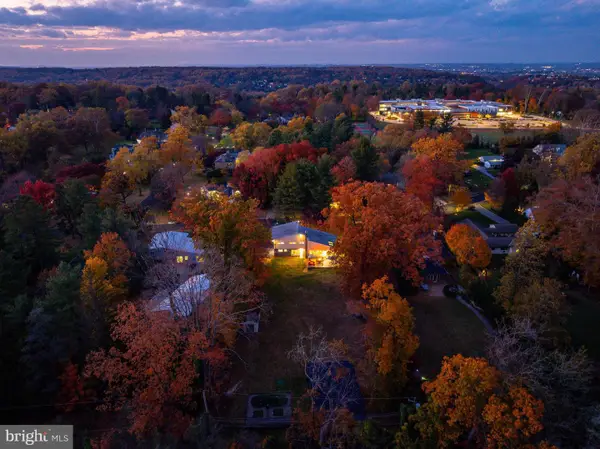 $1,175,000Pending4 beds 4 baths2,630 sq. ft.
$1,175,000Pending4 beds 4 baths2,630 sq. ft.407 Clairemont Rd, VILLANOVA, PA 19085
MLS# PAMC2160760Listed by: BHHS FOX & ROACH THE HARPER AT RITTENHOUSE SQUARE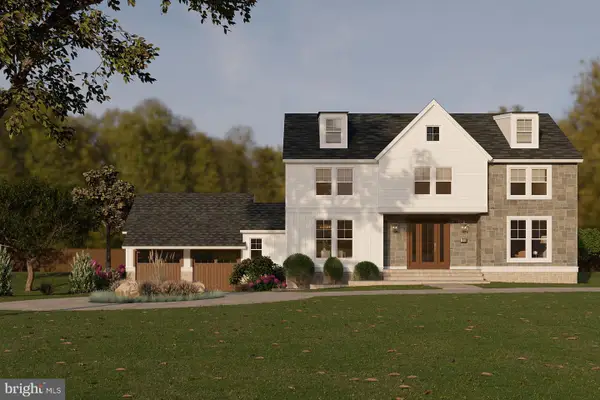 $500,000Active1.23 Acres
$500,000Active1.23 Acres1968 W Montgomery Ave, VILLANOVA, PA 19085
MLS# PAMC2158494Listed by: BHHS FOX & ROACH-CHESTNUT HILL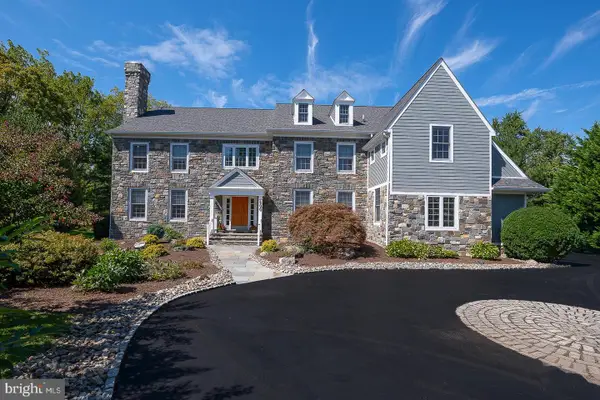 $2,175,000Pending5 beds 7 baths7,160 sq. ft.
$2,175,000Pending5 beds 7 baths7,160 sq. ft.500 Northwick Ln, VILLANOVA, PA 19085
MLS# PAMC2149364Listed by: BHHS FOX & ROACH-HAVERFORD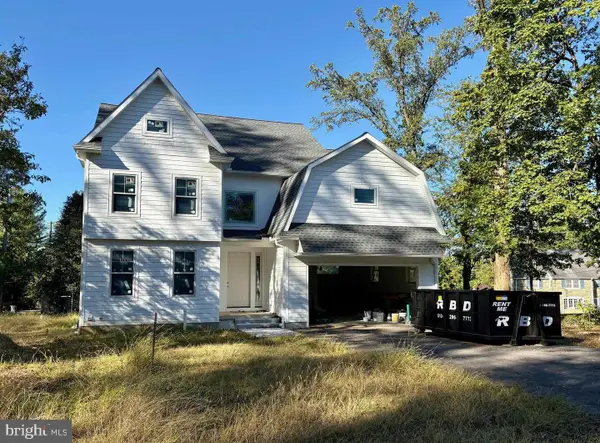 $2,695,000Active5 beds 7 baths6,012 sq. ft.
$2,695,000Active5 beds 7 baths6,012 sq. ft.101 Highfield Rd, VILLANOVA, PA 19085
MLS# PADE2099478Listed by: CRESCENT REAL ESTATE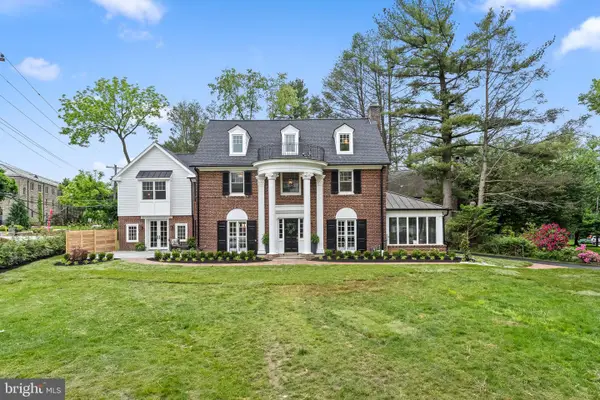 $2,150,000Active5 beds 5 baths4,300 sq. ft.
$2,150,000Active5 beds 5 baths4,300 sq. ft.200 Hilldale Rd, VILLANOVA, PA 19085
MLS# PADE2098604Listed by: KELLER WILLIAMS MAIN LINE $500,000Active1.3 Acres
$500,000Active1.3 Acres1962 Montgomery Ave, VILLANOVA, PA 19085
MLS# PAMC2137770Listed by: KW EMPOWER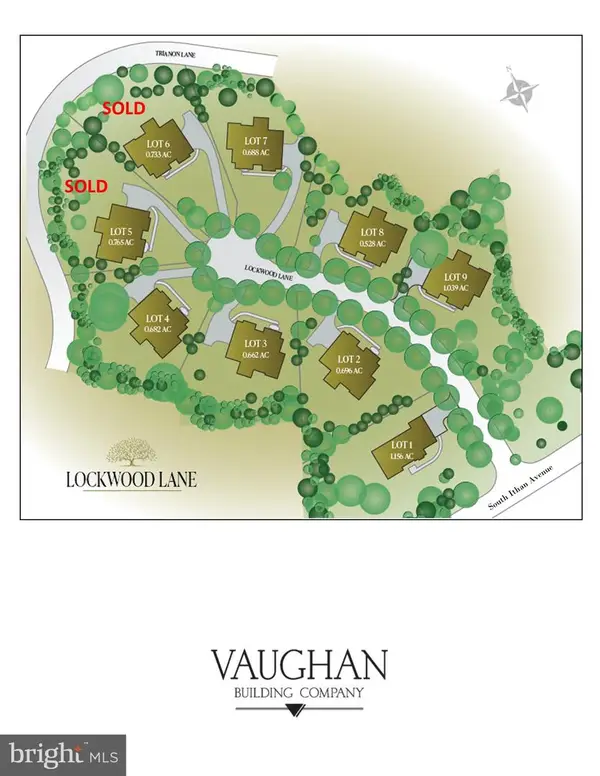 $1,200,000Active0.7 Acres
$1,200,000Active0.7 Acres7 Lockwood Ln #lot 2, VILLANOVA, PA 19085
MLS# PADE2073804Listed by: BHHS FOX & ROACH-ROSEMONT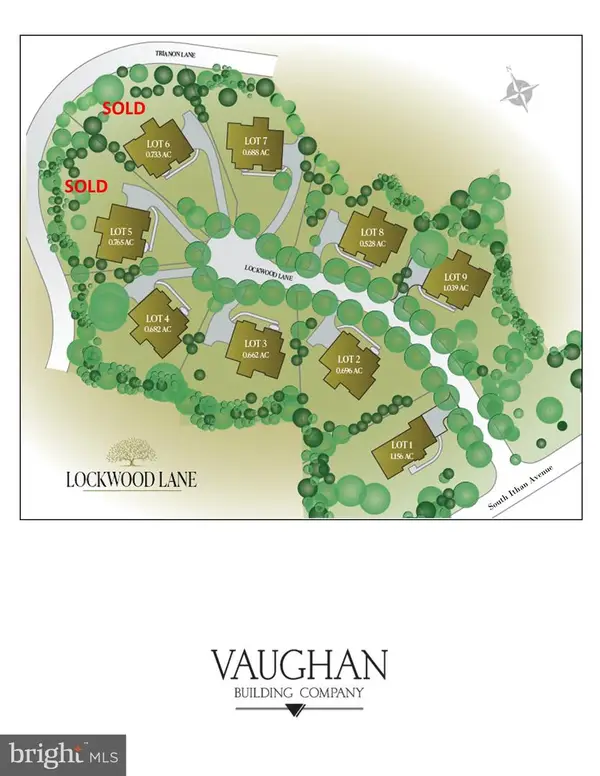 $1,260,000Active0.68 Acres
$1,260,000Active0.68 Acres15 Lockwood Ln #lot4, VILLANOVA, PA 19085
MLS# PADE2073812Listed by: BHHS FOX & ROACH-ROSEMONT $1,225,000Pending0.69 Acres
$1,225,000Pending0.69 Acres12 Lockwood Ln #lot7, VILLANOVA, PA 19085
MLS# PADE2073816Listed by: BHHS FOX & ROACH-ROSEMONT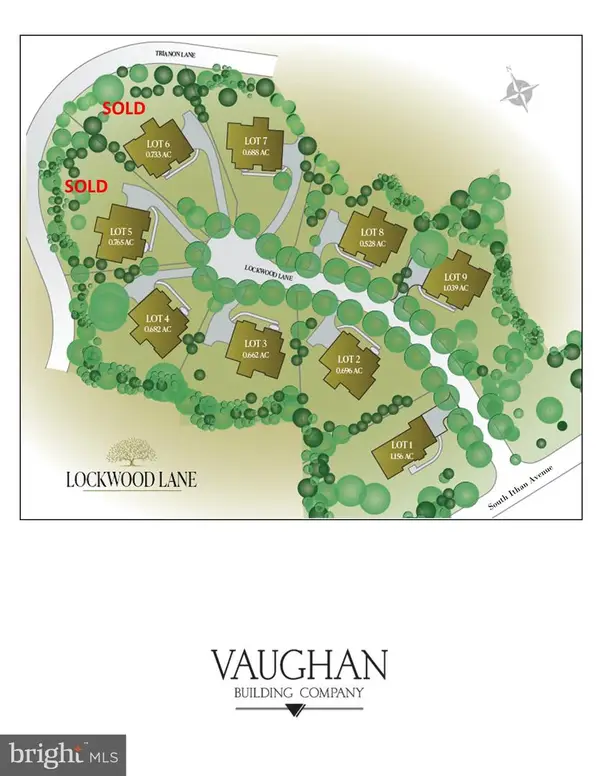 $1,310,000Active1 Acres
$1,310,000Active1 Acres4 Lockwood Ln #lot9, VILLANOVA, PA 19085
MLS# PADE2073822Listed by: BHHS FOX & ROACH-ROSEMONT
