100 Pugh Rd, WAYNE, PA 19087
Local realty services provided by:ERA Central Realty Group
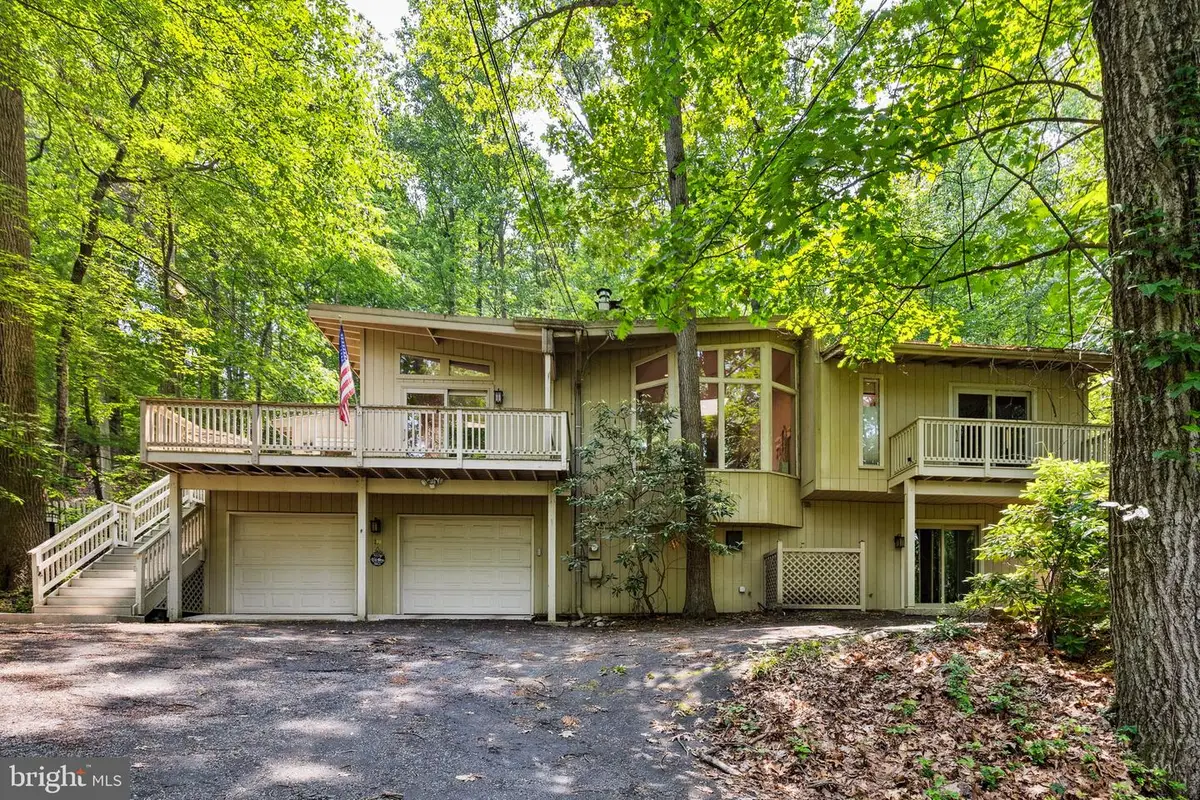


100 Pugh Rd,WAYNE, PA 19087
$925,000
- 3 Beds
- 3 Baths
- 2,418 sq. ft.
- Single family
- Pending
Listed by:marion c dinofa
Office:compass pennsylvania, llc.
MLS#:PACT2103638
Source:BRIGHTMLS
Price summary
- Price:$925,000
- Price per sq. ft.:$382.55
About this home
Tucked into the wooded serenity of one of Wayne’s most picturesque neighborhoods, 100 Pugh Road is a striking hillside residence that artfully blends contemporary architecture with a deep connection to nature. This custom home is the work of noted architect Paul L'Esperance. Surrounded by mature trees and lush landscaping, this thoughtfully designed home offers clean lines, flexible living spaces, and a peaceful backdrop for daily life.
Inside, the expansive main living area is bathed in natural light, thanks to soaring ceilings, clerestory windows, and skylights. Anchoring the space is a sunken conversation pit beside a dramatic stone fireplace. This warm and inviting feature is a hallmark of Paul L'Esperance’s distinctive style. The adjacent dining area offers hillside views and opens to a wraparound deck—perfect for indoor-outdoor living. The updated kitchen features crisp white cabinetry and a bright breakfast nook overlooking the surrounding greenery.
The primary suite is conveniently located on the main level, offering a spacious bedroom and a bright, private bath. A bonus space—ideal for an office, reading nook, or nursery—can be enclosed with pocket doors, and a private deck provides a quiet spot overlooking the hillside.
Step outside to a generous main deck nestled among the treetops—ideal for morning coffee, evening wine, or simply enjoying the sounds of nature.
Downstairs, the walk-out lower level offers even more flexibility with a large recreation room, two additional bedrooms, and a full bath—perfect for guests, a home office setup, or multigenerational living. A covered patio and a two-car garage complete the home.
Located just 20 miles from Philadelphia and minutes from downtown Wayne’s boutiques, restaurants, and the SEPTA R5 line, this home offers the best of both worlds: a tranquil retreat with convenient access to everything. Add in its location within the award-winning Tredyffrin-Easttown School District, and you have a home that’s as practical as it is beautiful.
A design-forward gem in a beautifully wooded corner of the Main Line—100 Pugh Road is ready to welcome you home.
Contact an agent
Home facts
- Year built:1974
- Listing Id #:PACT2103638
- Added:38 day(s) ago
- Updated:August 17, 2025 at 10:05 AM
Rooms and interior
- Bedrooms:3
- Total bathrooms:3
- Full bathrooms:2
- Half bathrooms:1
- Living area:2,418 sq. ft.
Heating and cooling
- Cooling:Central A/C
- Heating:Forced Air, Oil
Structure and exterior
- Year built:1974
- Building area:2,418 sq. ft.
- Lot area:0.68 Acres
Utilities
- Water:Public
- Sewer:Public Sewer
Finances and disclosures
- Price:$925,000
- Price per sq. ft.:$382.55
- Tax amount:$8,613 (2024)
New listings near 100 Pugh Rd
- Coming Soon
 $1,200,000Coming Soon4 beds 3 baths
$1,200,000Coming Soon4 beds 3 baths481 Red Coat Ln, WAYNE, PA 19087
MLS# PACT2105804Listed by: BETTER HOMES REALTY GROUP - Coming Soon
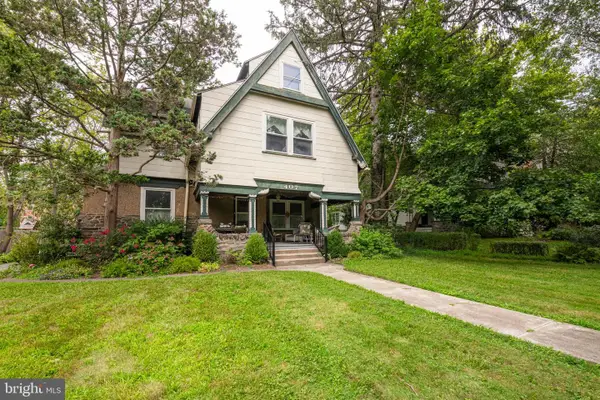 $1,250,000Coming Soon6 beds 3 baths
$1,250,000Coming Soon6 beds 3 baths407 Midland Ave, WAYNE, PA 19087
MLS# PADE2097834Listed by: BETTER HOMES AND GARDENS REAL ESTATE PHOENIXVILLE - Coming SoonOpen Fri, 2 to 4pm
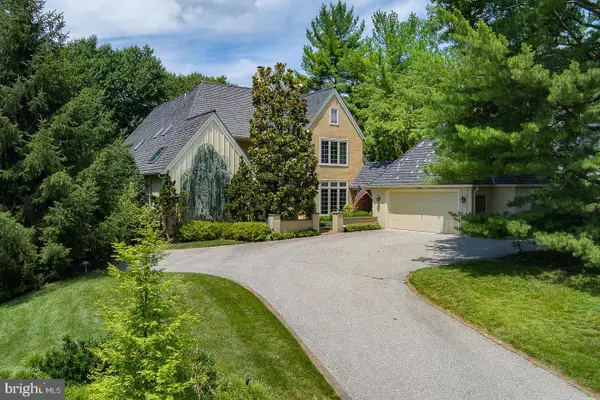 $1,550,000Coming Soon3 beds 4 baths
$1,550,000Coming Soon3 beds 4 baths1241 Denbigh Ln, WAYNE, PA 19087
MLS# PAMC2146124Listed by: BHHS FOX & ROACH-ROSEMONT 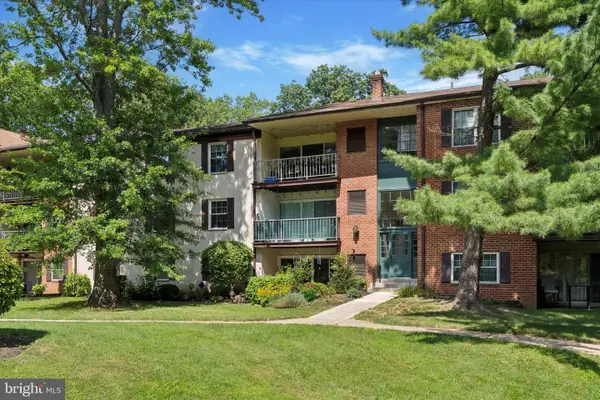 $315,000Pending2 beds 2 baths1,004 sq. ft.
$315,000Pending2 beds 2 baths1,004 sq. ft.232 Drummers Ln #232, WAYNE, PA 19087
MLS# PACT2105610Listed by: KELLER WILLIAMS REAL ESTATE - MEDIA- New
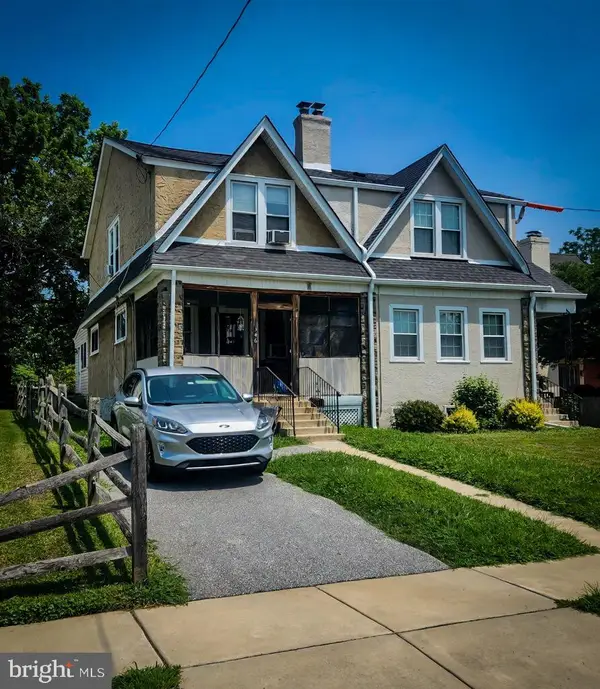 $399,900Active3 beds 2 baths1,402 sq. ft.
$399,900Active3 beds 2 baths1,402 sq. ft.346 Morris Rd, WAYNE, PA 19087
MLS# PADE2097438Listed by: DAVISON REALTORS INC  $3,989,990Pending5 beds 7 baths5,400 sq. ft.
$3,989,990Pending5 beds 7 baths5,400 sq. ft.303 Walnut Ave, WAYNE, PA 19087
MLS# PADE2088916Listed by: FOXLANE HOMES- New
 $1,129,000Active4 beds 3 baths2,900 sq. ft.
$1,129,000Active4 beds 3 baths2,900 sq. ft.203 Church St, WAYNE, PA 19087
MLS# PADE2097236Listed by: COMPASS PENNSYLVANIA, LLC 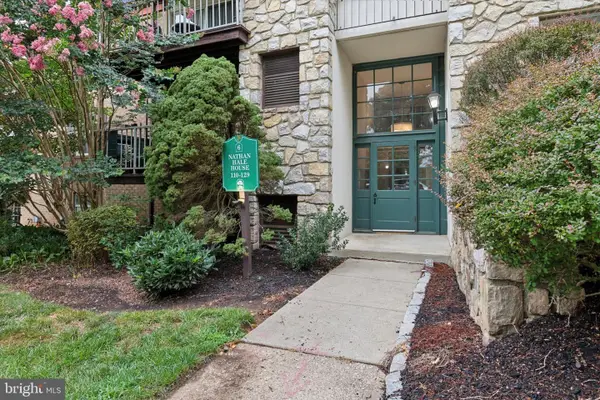 $299,900Pending2 beds 2 baths1,091 sq. ft.
$299,900Pending2 beds 2 baths1,091 sq. ft.118 Drummers Ln #118, WAYNE, PA 19087
MLS# PACT2105292Listed by: LONG & FOSTER REAL ESTATE, INC. $500,000Pending3 beds 4 baths2,939 sq. ft.
$500,000Pending3 beds 4 baths2,939 sq. ft.102 Beacon Sq, WAYNE, PA 19087
MLS# PACT2105340Listed by: BHHS FOX & ROACH WAYNE-DEVON $825,000Active4 beds 3 baths2,271 sq. ft.
$825,000Active4 beds 3 baths2,271 sq. ft.542 Upper Weadley Rd, WAYNE, PA 19087
MLS# PACT2105494Listed by: KW GREATER WEST CHESTER
