138 Morningside Cir, WAYNE, PA 19087
Local realty services provided by:Mountain Realty ERA Powered

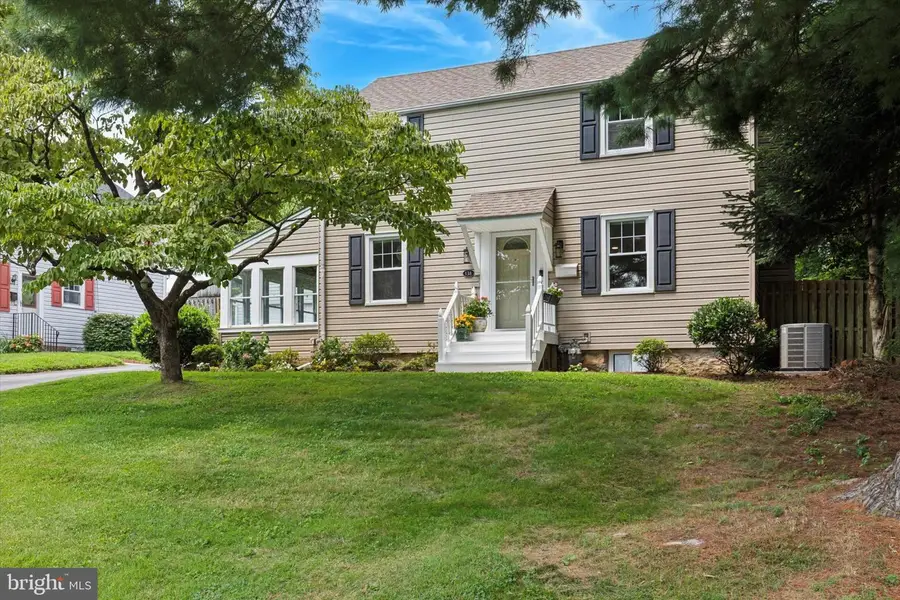

138 Morningside Cir,WAYNE, PA 19087
$650,000
- 4 Beds
- 2 Baths
- 1,520 sq. ft.
- Single family
- Pending
Listed by:samantha l giardinelli
Office:compass pennsylvania, llc.
MLS#:PADE2096382
Source:BRIGHTMLS
Price summary
- Price:$650,000
- Price per sq. ft.:$427.63
About this home
Nestled on a beautiful tree-lined street in one of the most sought-after communities in Wayne, this charming 4-bedroom, 1 1/2 bath colonial offers 1520 sqft plus a spacious 120 sqft 3 season room and invites you to experience the warmth of home. As you approach, the welcoming entrance and great curb appeal greet you, setting the tone for the inviting atmosphere inside.
Step into the bright living room, where natural light pours in, accentuated by recessed lighting and a cozy gas fireplace, creating a perfect setting for relaxation. The sliding doors invite you to the back deck, where you can enjoy peaceful moments or entertain guests.
The eat-in kitchen offers functional granite counters, providing a practical space for your daily culinary needs. My favorite feature is the renovated sunroom just off the kitchen, offering a serene escape with your morning coffee. Adjacent to the kitchen, discover the cozy den with a built-in bookcase and a convenient 1/2 bath, ideal for quiet reading or working from home.
Upstairs, you'll find four spacious bedrooms and a full bath. The primary bedroom stands out with two closets and a charming built-in window bench that offers additional storage, perfect for savoring quiet moments.
The basement provides practicality with its convenient laundry area and is also great for storage, ensuring ease in your daily routine.
This is the home you've been waiting for. Just a short stroll (via sidewalks, a rarity) from Bo Connor Park, Warren Filipone fields, Wayne Elementary School and the scenic Radnor Trail, this charming residence offers the perfect blend of comfort and convenience. Located just 20 miles from Center City, it provides an ideal mix of suburban tranquility and easy city access. Situated within the highly regarded Radnor School District,
Contact an agent
Home facts
- Year built:1950
- Listing Id #:PADE2096382
- Added:15 day(s) ago
- Updated:August 13, 2025 at 10:11 AM
Rooms and interior
- Bedrooms:4
- Total bathrooms:2
- Full bathrooms:1
- Half bathrooms:1
- Living area:1,520 sq. ft.
Heating and cooling
- Cooling:Central A/C
- Heating:Forced Air, Natural Gas
Structure and exterior
- Roof:Shingle
- Year built:1950
- Building area:1,520 sq. ft.
- Lot area:0.13 Acres
Schools
- High school:RADNOR H
- Middle school:RADNOR M
- Elementary school:WAYNE
Utilities
- Water:Public
- Sewer:Public Sewer
Finances and disclosures
- Price:$650,000
- Price per sq. ft.:$427.63
- Tax amount:$8,149 (2024)
New listings near 138 Morningside Cir
- Coming Soon
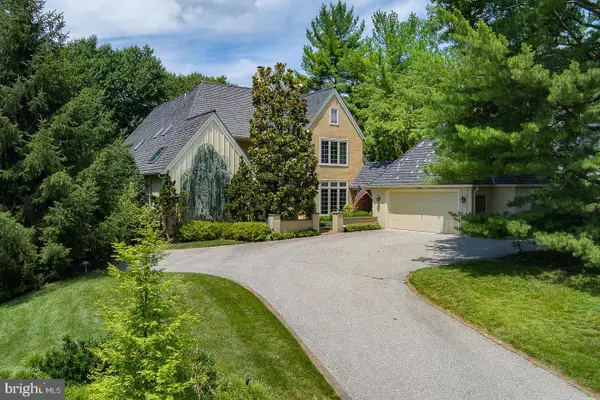 $1,550,000Coming Soon3 beds 4 baths
$1,550,000Coming Soon3 beds 4 baths1241 Denbigh Ln, WAYNE, PA 19087
MLS# PAMC2146124Listed by: BHHS FOX & ROACH-ROSEMONT 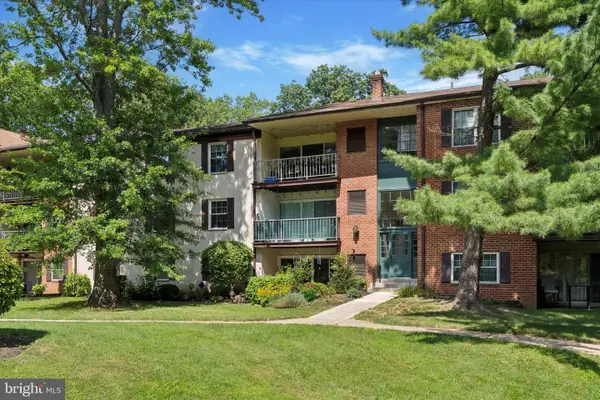 $315,000Pending2 beds 2 baths1,004 sq. ft.
$315,000Pending2 beds 2 baths1,004 sq. ft.232 Drummers Ln #232, WAYNE, PA 19087
MLS# PACT2105610Listed by: KELLER WILLIAMS REAL ESTATE - MEDIA- New
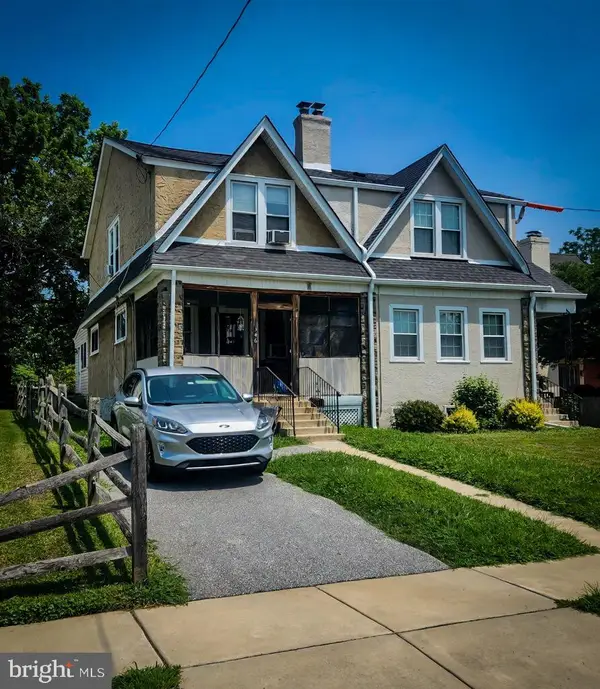 $399,900Active3 beds 2 baths1,402 sq. ft.
$399,900Active3 beds 2 baths1,402 sq. ft.346 Morris Rd, WAYNE, PA 19087
MLS# PADE2097438Listed by: DAVISON REALTORS INC  $3,989,990Pending5 beds 7 baths5,400 sq. ft.
$3,989,990Pending5 beds 7 baths5,400 sq. ft.303 Walnut Ave, WAYNE, PA 19087
MLS# PADE2088916Listed by: FOXLANE HOMES- New
 $1,129,000Active4 beds 3 baths2,900 sq. ft.
$1,129,000Active4 beds 3 baths2,900 sq. ft.203 Church St, WAYNE, PA 19087
MLS# PADE2097236Listed by: COMPASS PENNSYLVANIA, LLC 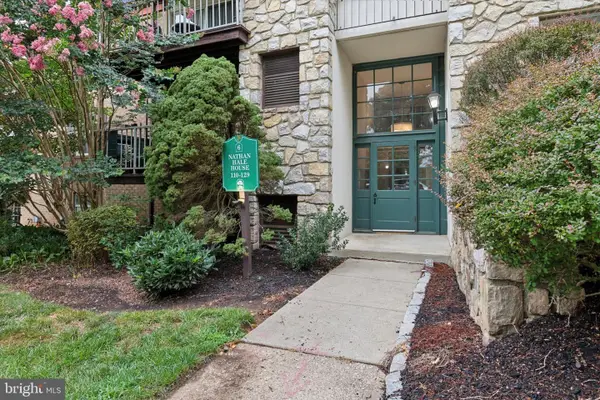 $299,900Pending2 beds 2 baths1,091 sq. ft.
$299,900Pending2 beds 2 baths1,091 sq. ft.118 Drummers Ln #118, WAYNE, PA 19087
MLS# PACT2105292Listed by: LONG & FOSTER REAL ESTATE, INC. $500,000Pending3 beds 4 baths2,939 sq. ft.
$500,000Pending3 beds 4 baths2,939 sq. ft.102 Beacon Sq, WAYNE, PA 19087
MLS# PACT2105340Listed by: BHHS FOX & ROACH WAYNE-DEVON $825,000Active4 beds 3 baths2,271 sq. ft.
$825,000Active4 beds 3 baths2,271 sq. ft.542 Upper Weadley Rd, WAYNE, PA 19087
MLS# PACT2105494Listed by: KW GREATER WEST CHESTER $2,879,990Active4 beds 5 baths4,062 sq. ft.
$2,879,990Active4 beds 5 baths4,062 sq. ft.317 E Beechtree Ln, WAYNE, PA 19087
MLS# PADE2085278Listed by: FOXLANE HOMES
