1090 Bancroft, YARDLEY, PA 19067
Local realty services provided by:ERA OakCrest Realty, Inc.
1090 Bancroft,YARDLEY, PA 19067
$990,000
- 5 Beds
- 4 Baths
- - sq. ft.
- Single family
- Coming Soon
Upcoming open houses
- Sat, Sep 1312:00 pm - 02:00 pm
Listed by:jill n doran
Office:bhhs fox & roach -yardley/newtown
MLS#:PABU2104002
Source:BRIGHTMLS
Price summary
- Price:$990,000
About this home
Welcome to 1090 Bancroft Ln, a beautiful brick colonial in desirable Wyndham of Yardley. Situated on a quiet cul-de-sac, this premium lot backs to a wooded 5.3-acre conservation easement offering gorgeous views and ample privacy. Upon arrival, you will appreciate the extensive hardscaping and landscaping with landscape lights and in-ground irrigation system. Follow the bluestone walkway to the front porch with new front door and sidelights. The bright and airy 2-story foyer with turned staircase and hardwood floors is the perfect place to welcome guests. To the left is the study, an ideal home office. To the right is the expanded formal living room with gas fireplace and crown molding. The living room flows right into the expanded formal dining room with crown molding, creating a wonderful space for entertaining. The kitchen features oak cabinets, Corian counters, and stainless-steel appliances including a Bosch Dishwasher and Fivestar Dual Fuel Gourmet Range with 6 burners, grill/griddle, double oven, and professional hood with warming lamps. A 7’9” center island is the heart of the kitchen, and provides an abundance of counter space. The window over the sink offers views of the serene backyard and woods. You’ll find a filtered water dispenser at the sink for your convenience. The kitchen is open to the cozy family room with crown molding and floor-to-ceiling stone fireplace flanked by custom built-ins. The sun room with vaulted ceiling creates a perfect setting for informal dining, and offers gorgeous views of the backyard and preserved woods. A sliding glass door leads from the sun room to the deck and screened-in porch with vaulted ceiling, skylights, and ceiling fan. There is a dedicated gas line to the deck grill (grill to be excluded). Stairs from the deck lead to a bluestone patio surrounded by mature, professional landscaping. Follow the bluestone stairs down to the beautiful and private backyard. Back inside, you’ll find a laundry room with new tile floor, utility sink, and access to the 2-car garage. A powder room with pedestal sink completes the main level. Upstairs, you will find the spacious primary suite with sitting room and tray ceiling. The primary suite offers 3 closets (including 2 walk-ins), and a newly renovated ensuite bathroom featuring a double vanity with quartz counters, walk-in shower with seamless glass doors and rain showerhead, and a jetted tub with new tile and quartz surround. Three additional bedrooms upstairs share a newly renovated hall bathroom with tub/shower combo, double vanity and skylight. The partially finished lower level features a den with gas fireplace, recreation room with daylight windows, 5th bedroom with daylight windows, a full bathroom, and French doors that walk out to a paver patio. The unfinished portions of the basement include a workshop and an abundance of storage. Additional storage includes a floored attic space (accessed through one of the primary walk-in closets), and an exterior shed/storage closet (accessed outside; beneath living room addition). Lots of thoughtful upgrades have been made by these original owners, including a newer roof, 2 zoned HVAC with newer upstairs A/C, and a 75 gallon quick recovery water heater. Walk to LMT Community Center, LMT Pool, Kids Kingdom, Public Library, Softball and Baseball Fields, Bocce Ball Fields, Tennis and Basketball Courts and more. Award winning Pennsbury School District. Easy access to US1 and I295 for commuting. Square Feet are approximate; Buyer is encouraged to verify. Listing Agent Related To Sellers.
Contact an agent
Home facts
- Year built:1997
- Listing ID #:PABU2104002
- Added:7 day(s) ago
- Updated:September 06, 2025 at 01:34 PM
Rooms and interior
- Bedrooms:5
- Total bathrooms:4
- Full bathrooms:3
- Half bathrooms:1
Heating and cooling
- Cooling:Central A/C
- Heating:Forced Air, Humidifier, Natural Gas, Zoned
Structure and exterior
- Roof:Architectural Shingle, Pitched
- Year built:1997
Schools
- High school:PENNSBURY
- Middle school:CHARLES H BOEHM
- Elementary school:EDGEWOOD
Utilities
- Water:Public
- Sewer:Public Sewer
Finances and disclosures
- Price:$990,000
- Tax amount:$14,644 (2025)
New listings near 1090 Bancroft
- Open Sun, 1 to 3pmNew
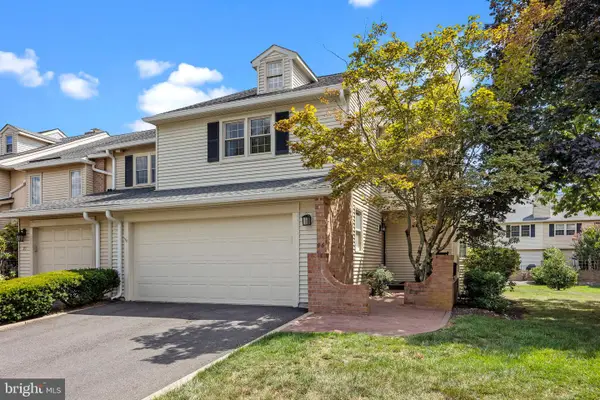 $660,000Active3 beds 3 baths2,941 sq. ft.
$660,000Active3 beds 3 baths2,941 sq. ft.96 Sutphin Pnes, YARDLEY, PA 19067
MLS# PABU2104460Listed by: BHHS FOX & ROACH -YARDLEY/NEWTOWN - Open Sun, 1 to 3pmNew
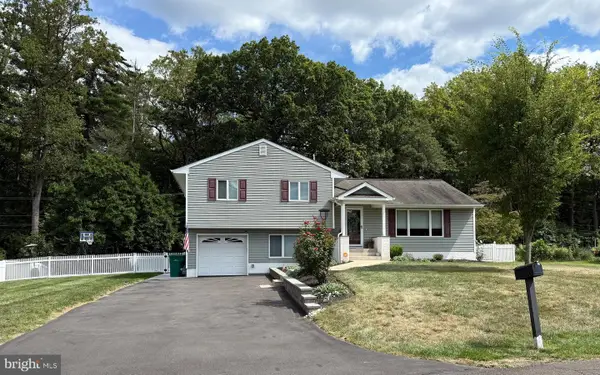 $599,900Active3 beds 3 baths1,950 sq. ft.
$599,900Active3 beds 3 baths1,950 sq. ft.11 Edgemere Dr, YARDLEY, PA 19067
MLS# PABU2104530Listed by: CENTURY 21 VETERANS-NEWTOWN - New
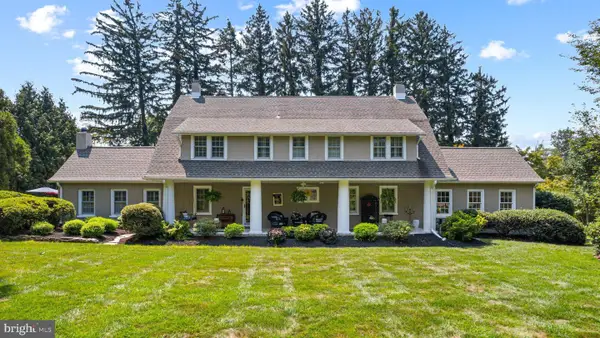 $1,190,000Active4 beds 4 baths3,756 sq. ft.
$1,190,000Active4 beds 4 baths3,756 sq. ft.2116 N Crescent Blvd, YARDLEY, PA 19067
MLS# PABU2104396Listed by: COLDWELL BANKER HEARTHSIDE - New
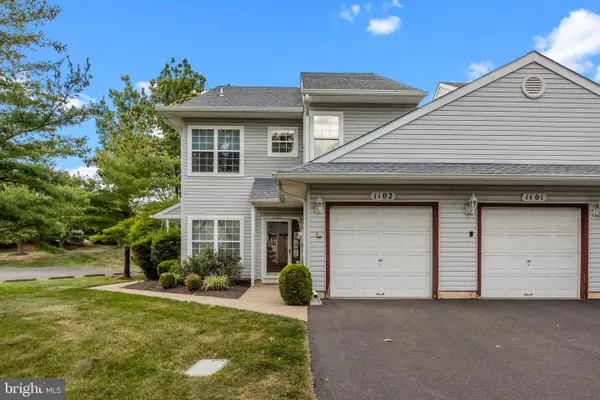 $450,000Active3 beds 2 baths1,550 sq. ft.
$450,000Active3 beds 2 baths1,550 sq. ft.1102 Waterford Rd #1, YARDLEY, PA 19067
MLS# PABU2104442Listed by: KELLER WILLIAMS REAL ESTATE - NEWTOWN - New
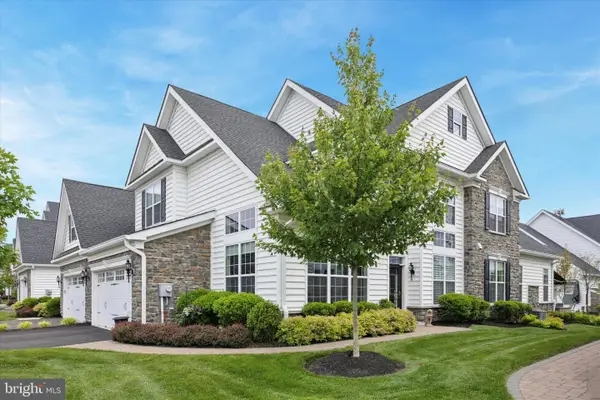 $790,000Active3 beds 3 baths3,356 sq. ft.
$790,000Active3 beds 3 baths3,356 sq. ft.1751 Locust Dr, YARDLEY, PA 19067
MLS# PABU2104468Listed by: BHHS FOX & ROACH -YARDLEY/NEWTOWN - Open Sat, 12 to 2pmNew
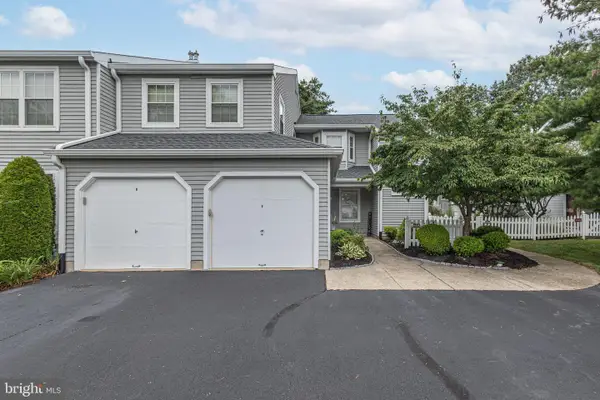 $420,000Active2 beds 2 baths1,563 sq. ft.
$420,000Active2 beds 2 baths1,563 sq. ft.642-a Rose Hollow Dr, YARDLEY, PA 19067
MLS# PABU2103990Listed by: KELLER WILLIAMS REAL ESTATE - NEWTOWN - New
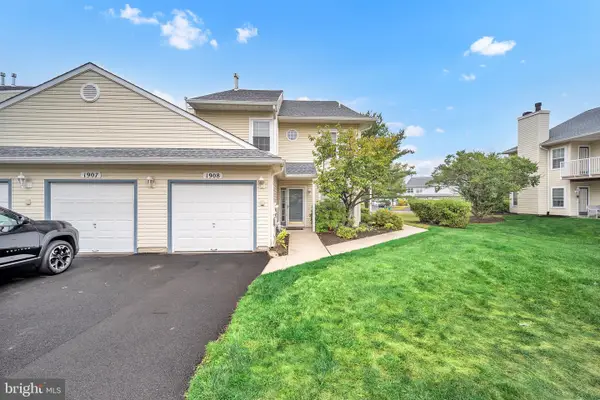 $449,900Active3 beds 2 baths1,550 sq. ft.
$449,900Active3 beds 2 baths1,550 sq. ft.1908 Lynbrooke Dr, YARDLEY, PA 19067
MLS# PABU2099964Listed by: BERKSHIRE HATHAWAY HOMESERVICES HOMESALE REALTY - Open Sat, 12 to 2pmNew
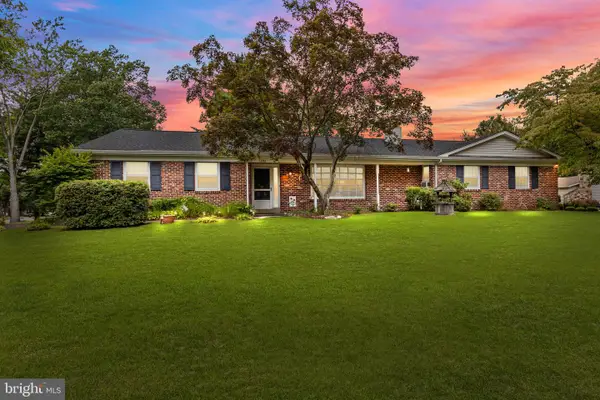 $690,000Active3 beds 3 baths3,574 sq. ft.
$690,000Active3 beds 3 baths3,574 sq. ft.1286 Yale Dr, YARDLEY, PA 19067
MLS# PABU2104004Listed by: TRUVIEW REALTY 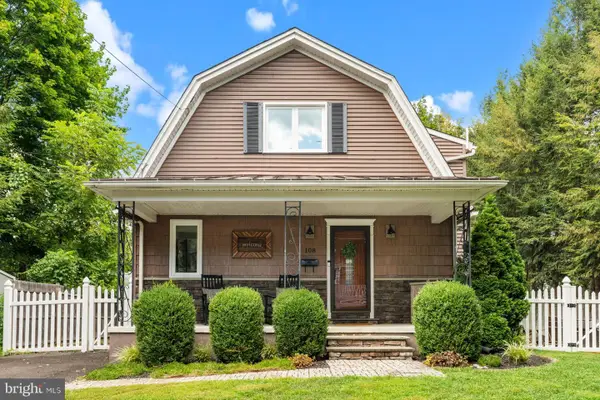 $609,900Pending3 beds 4 baths1,888 sq. ft.
$609,900Pending3 beds 4 baths1,888 sq. ft.108 S Bell Ave, YARDLEY, PA 19067
MLS# PABU2103764Listed by: KELLER WILLIAMS REAL ESTATE
