11 Edgemere Dr, YARDLEY, PA 19067
Local realty services provided by:ERA Martin Associates
11 Edgemere Dr,YARDLEY, PA 19067
$599,900
- 3 Beds
- 3 Baths
- 1,950 sq. ft.
- Single family
- Active
Upcoming open houses
- Sun, Sep 0701:00 pm - 03:00 pm
Listed by:joseph a deluca
Office:century 21 veterans-newtown
MLS#:PABU2104530
Source:BRIGHTMLS
Price summary
- Price:$599,900
- Price per sq. ft.:$307.64
About this home
✨ Welcome to 11 Edgemere Dr in Yardley! ✨
This stunning split-level home offers the perfect blend of style, comfort, and functionality in one of Yardley’s most desirable neighborhoods. At the heart of the home is a beautiful gourmet kitchen featuring gas cooking, modern appliances, granite counters, and custom cabinetry—a dream for anyone who loves to cook and entertain.
The split-level layout provides versatility with multiple living areas, while warm wood flooring adds timeless character and charm throughout the home.
Step outside to your own backyard retreat, complete with a spacious above-ground pool with only a 2.5 year old liner and filter. This particular pool line is the largest above ground line they make—perfect for summer fun, entertaining guests, or simply enjoying a relaxing day at home.
With its thoughtful design, upgraded kitchen, classic wood finishes, and outdoor living space, 11 Edgemere Dr is a home that truly has it all. You’ll also appreciate the plenty of storage space this home offers, including a convenient crawl space, a pull-down staircase as well as a walk-up attic. Don’t miss the opportunity to make this Yardley gem your own!
Contact an agent
Home facts
- Year built:1957
- Listing ID #:PABU2104530
- Added:1 day(s) ago
- Updated:September 06, 2025 at 01:46 PM
Rooms and interior
- Bedrooms:3
- Total bathrooms:3
- Full bathrooms:2
- Half bathrooms:1
- Living area:1,950 sq. ft.
Heating and cooling
- Cooling:Central A/C
- Heating:Baseboard - Hot Water, Natural Gas
Structure and exterior
- Roof:Shingle
- Year built:1957
- Building area:1,950 sq. ft.
- Lot area:0.44 Acres
Schools
- High school:PENNSBURY
Utilities
- Water:Public
- Sewer:Public Sewer
Finances and disclosures
- Price:$599,900
- Price per sq. ft.:$307.64
- Tax amount:$7,257 (2025)
New listings near 11 Edgemere Dr
- Open Sun, 1 to 3pmNew
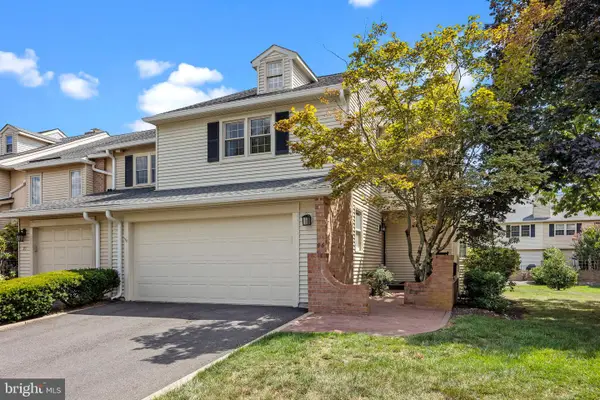 $660,000Active3 beds 3 baths2,941 sq. ft.
$660,000Active3 beds 3 baths2,941 sq. ft.96 Sutphin Pnes, YARDLEY, PA 19067
MLS# PABU2104460Listed by: BHHS FOX & ROACH -YARDLEY/NEWTOWN - New
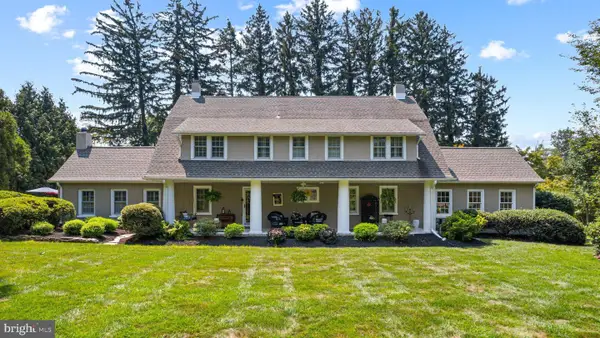 $1,190,000Active4 beds 4 baths3,756 sq. ft.
$1,190,000Active4 beds 4 baths3,756 sq. ft.2116 N Crescent Blvd, YARDLEY, PA 19067
MLS# PABU2104396Listed by: COLDWELL BANKER HEARTHSIDE - New
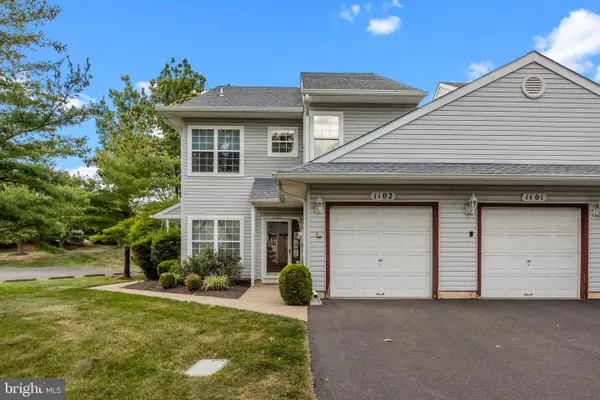 $450,000Active3 beds 2 baths1,550 sq. ft.
$450,000Active3 beds 2 baths1,550 sq. ft.1102 Waterford Rd #1, YARDLEY, PA 19067
MLS# PABU2104442Listed by: KELLER WILLIAMS REAL ESTATE - NEWTOWN - New
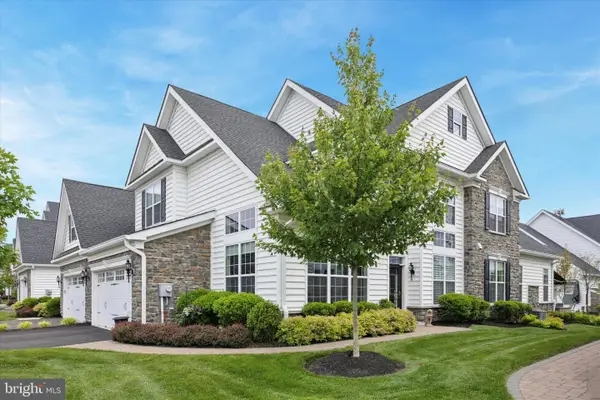 $790,000Active3 beds 3 baths3,356 sq. ft.
$790,000Active3 beds 3 baths3,356 sq. ft.1751 Locust Dr, YARDLEY, PA 19067
MLS# PABU2104468Listed by: BHHS FOX & ROACH -YARDLEY/NEWTOWN - Open Sat, 12 to 2pmNew
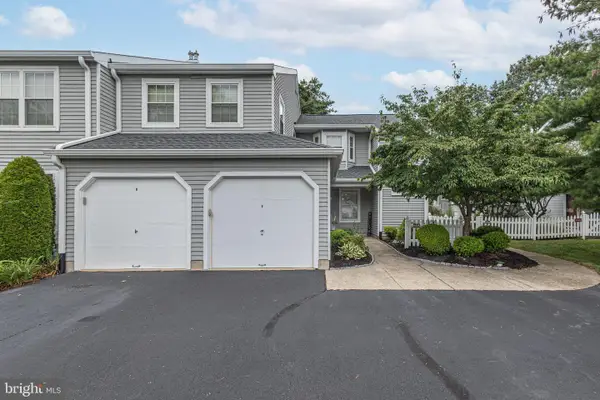 $420,000Active2 beds 2 baths1,563 sq. ft.
$420,000Active2 beds 2 baths1,563 sq. ft.642-a Rose Hollow Dr, YARDLEY, PA 19067
MLS# PABU2103990Listed by: KELLER WILLIAMS REAL ESTATE - NEWTOWN - New
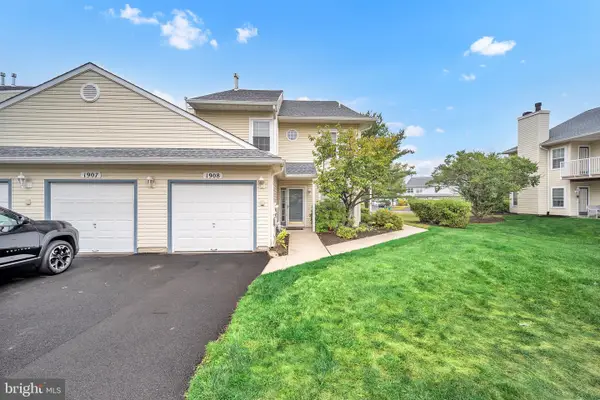 $449,900Active3 beds 2 baths1,550 sq. ft.
$449,900Active3 beds 2 baths1,550 sq. ft.1908 Lynbrooke Dr, YARDLEY, PA 19067
MLS# PABU2099964Listed by: BERKSHIRE HATHAWAY HOMESERVICES HOMESALE REALTY - Coming SoonOpen Sat, 12 to 2pm
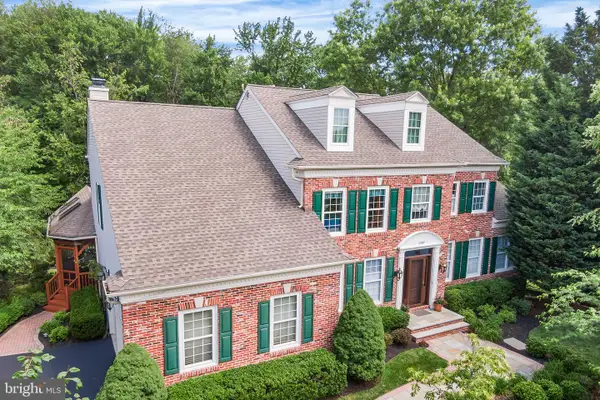 $990,000Coming Soon5 beds 4 baths
$990,000Coming Soon5 beds 4 baths1090 Bancroft, YARDLEY, PA 19067
MLS# PABU2104002Listed by: BHHS FOX & ROACH -YARDLEY/NEWTOWN - Open Sat, 12 to 2pmNew
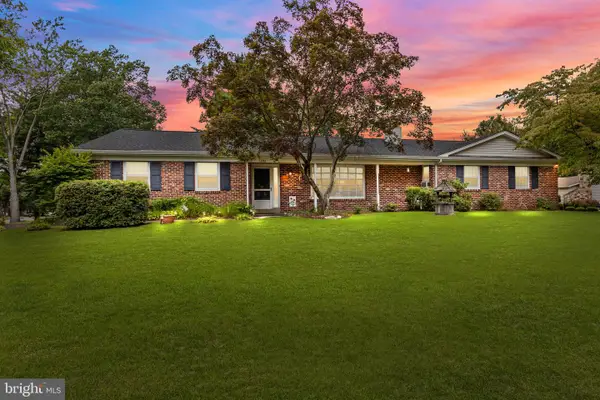 $690,000Active3 beds 3 baths3,574 sq. ft.
$690,000Active3 beds 3 baths3,574 sq. ft.1286 Yale Dr, YARDLEY, PA 19067
MLS# PABU2104004Listed by: TRUVIEW REALTY 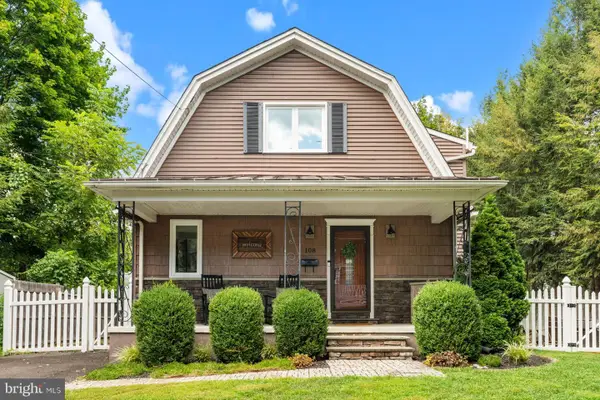 $609,900Pending3 beds 4 baths1,888 sq. ft.
$609,900Pending3 beds 4 baths1,888 sq. ft.108 S Bell Ave, YARDLEY, PA 19067
MLS# PABU2103764Listed by: KELLER WILLIAMS REAL ESTATE
