1102 Waterford Rd #1, YARDLEY, PA 19067
Local realty services provided by:ERA Valley Realty
1102 Waterford Rd #1,YARDLEY, PA 19067
$450,000
- 3 Beds
- 2 Baths
- 1,550 sq. ft.
- Condominium
- Active
Listed by:grace a cass
Office:keller williams real estate - newtown
MLS#:PABU2104442
Source:BRIGHTMLS
Price summary
- Price:$450,000
- Price per sq. ft.:$290.32
About this home
Welcome to this Elegant Second Floor Condo located in the Highly Desired Community of Brookstone! As you enter, you are greeted by a beautiful neutral tile floor and an access door to your garage. Walking up the stairs you will start to feel the warm and love of this home. The kitchen showcases sleek granite countertops, stainless steel appliances, and crisp white cabinetry with brass hardware. An adjoining breakfast nook with multiple windows makes the space bright and inviting. The living room and dining room offers expansive windows, vaulted ceilings with recessed lighting, wood burning fireplace with crystal sconces and a crystal chandelier over the dining room table fills this room with elegance and light. French doors off the living room lead to an office area which could also be used as a 3rd bedroom . Beautiful, updated hall bathroom features a granite-topped vanity with white cabinetry, under-mount sink, and ample storage, complemented by chrome fixtures and a three-light vanity fixture, a shower/tub combo and tile floor. Step into a spacious primary bedroom with vaulted ceiling creates a sense of openness and grandeur, completed with large windows for light and a ceiling fan to enhance airflow. The primary ensuite has a split bathroom layout with stunning granite top double-sink vanity with crystal knobs and chrome fixtures in the hallway, separate from the private bathing area with a jacuzzi tub and shower stall. A generously sized walk-in closet completes with primary suite. The second well sized bedroom offers comfortable accommodations with natural light and large closet space. Off the hallway is a large laundry/utility room with cabinetry for extra storage. To complete this home, is a lovely balcony off the living room, a large one car garage and nearby parking lot for easy access for your guests. Don’t wait to come see how you can make this house your New HOME!
Contact an agent
Home facts
- Year built:1996
- Listing ID #:PABU2104442
- Added:2 day(s) ago
- Updated:September 06, 2025 at 01:54 PM
Rooms and interior
- Bedrooms:3
- Total bathrooms:2
- Full bathrooms:2
- Living area:1,550 sq. ft.
Heating and cooling
- Cooling:Central A/C
- Heating:Forced Air, Natural Gas
Structure and exterior
- Roof:Shingle
- Year built:1996
- Building area:1,550 sq. ft.
Schools
- High school:PENNSBURY
- Middle school:WILLIAM PENN
- Elementary school:AFTON
Utilities
- Water:Public
- Sewer:Public Sewer
Finances and disclosures
- Price:$450,000
- Price per sq. ft.:$290.32
- Tax amount:$6,512 (2025)
New listings near 1102 Waterford Rd #1
- Open Sun, 1 to 3pmNew
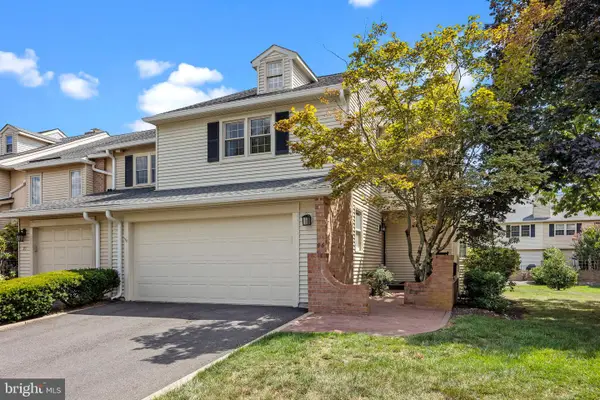 $660,000Active3 beds 3 baths2,941 sq. ft.
$660,000Active3 beds 3 baths2,941 sq. ft.96 Sutphin Pnes, YARDLEY, PA 19067
MLS# PABU2104460Listed by: BHHS FOX & ROACH -YARDLEY/NEWTOWN - Open Sun, 1 to 3pmNew
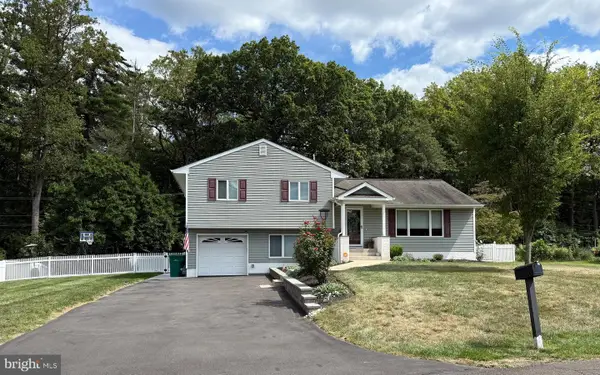 $599,900Active3 beds 3 baths1,950 sq. ft.
$599,900Active3 beds 3 baths1,950 sq. ft.11 Edgemere Dr, YARDLEY, PA 19067
MLS# PABU2104530Listed by: CENTURY 21 VETERANS-NEWTOWN - New
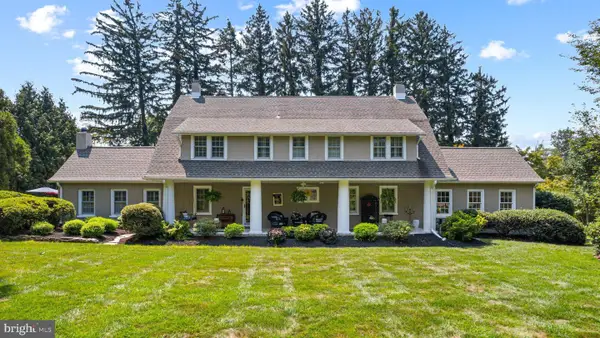 $1,190,000Active4 beds 4 baths3,756 sq. ft.
$1,190,000Active4 beds 4 baths3,756 sq. ft.2116 N Crescent Blvd, YARDLEY, PA 19067
MLS# PABU2104396Listed by: COLDWELL BANKER HEARTHSIDE - New
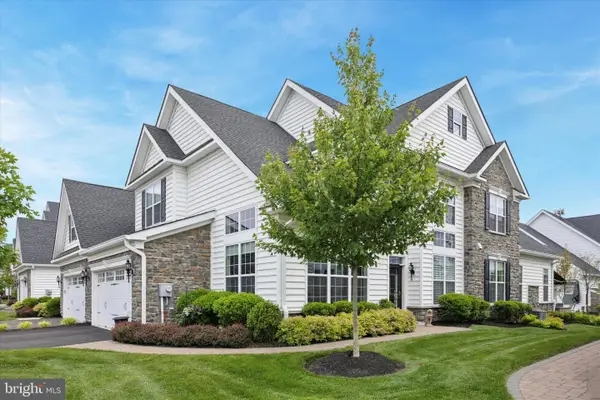 $790,000Active3 beds 3 baths3,356 sq. ft.
$790,000Active3 beds 3 baths3,356 sq. ft.1751 Locust Dr, YARDLEY, PA 19067
MLS# PABU2104468Listed by: BHHS FOX & ROACH -YARDLEY/NEWTOWN - Open Sat, 12 to 2pmNew
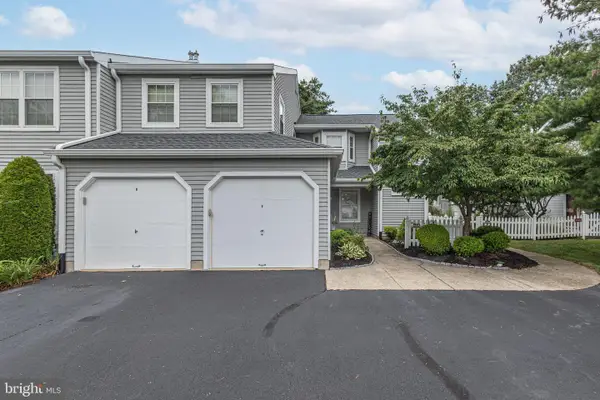 $420,000Active2 beds 2 baths1,563 sq. ft.
$420,000Active2 beds 2 baths1,563 sq. ft.642-a Rose Hollow Dr, YARDLEY, PA 19067
MLS# PABU2103990Listed by: KELLER WILLIAMS REAL ESTATE - NEWTOWN - New
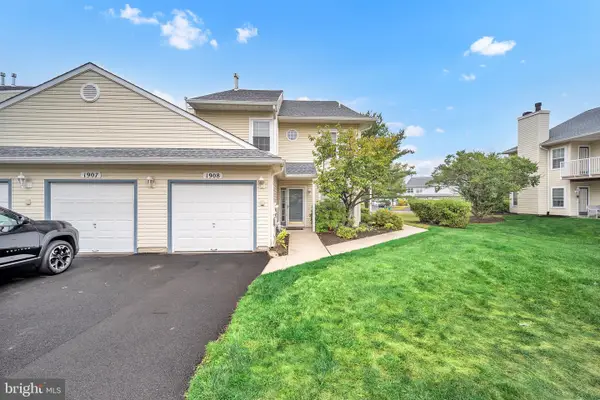 $449,900Active3 beds 2 baths1,550 sq. ft.
$449,900Active3 beds 2 baths1,550 sq. ft.1908 Lynbrooke Dr, YARDLEY, PA 19067
MLS# PABU2099964Listed by: BERKSHIRE HATHAWAY HOMESERVICES HOMESALE REALTY - Coming SoonOpen Sat, 12 to 2pm
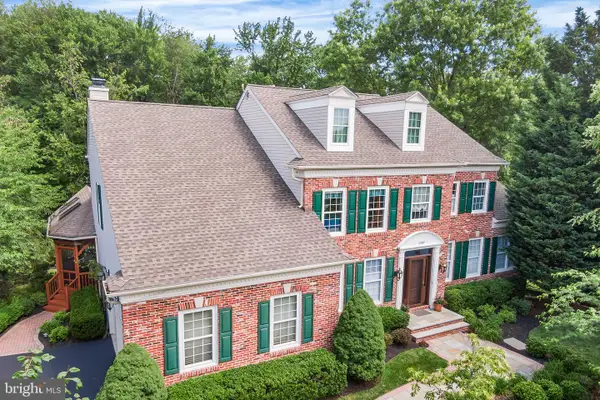 $990,000Coming Soon5 beds 4 baths
$990,000Coming Soon5 beds 4 baths1090 Bancroft, YARDLEY, PA 19067
MLS# PABU2104002Listed by: BHHS FOX & ROACH -YARDLEY/NEWTOWN - Open Sat, 12 to 2pmNew
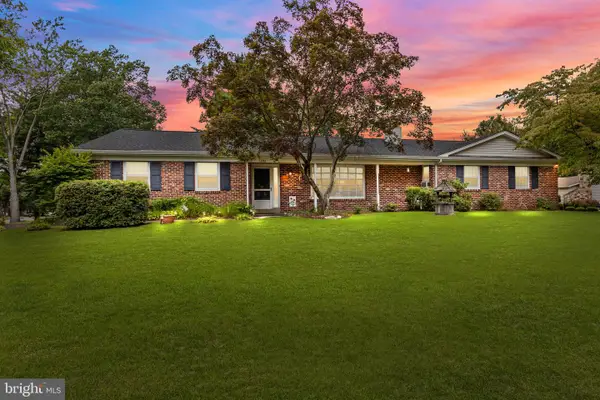 $690,000Active3 beds 3 baths3,574 sq. ft.
$690,000Active3 beds 3 baths3,574 sq. ft.1286 Yale Dr, YARDLEY, PA 19067
MLS# PABU2104004Listed by: TRUVIEW REALTY 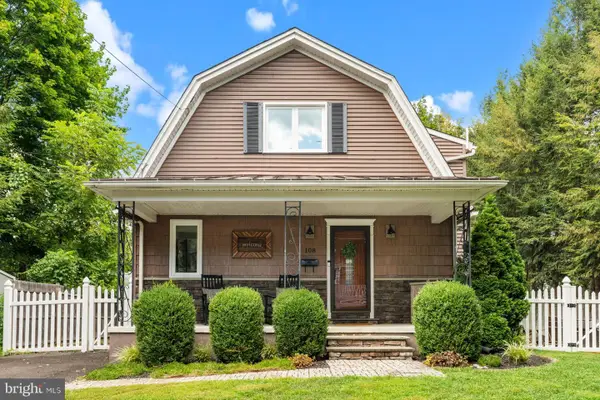 $609,900Pending3 beds 4 baths1,888 sq. ft.
$609,900Pending3 beds 4 baths1,888 sq. ft.108 S Bell Ave, YARDLEY, PA 19067
MLS# PABU2103764Listed by: KELLER WILLIAMS REAL ESTATE
