96 Sutphin Pnes, YARDLEY, PA 19067
Local realty services provided by:ERA Byrne Realty
Upcoming open houses
- Sun, Sep 0701:00 pm - 03:00 pm
Listed by:jennifer m. starsinic
Office:bhhs fox & roach -yardley/newtown
MLS#:PABU2104460
Source:BRIGHTMLS
Price summary
- Price:$660,000
- Price per sq. ft.:$224.41
- Monthly HOA dues:$385
About this home
Welcome home to 96 Sutphin Pines in Yardley, PA.
Situated at the back of a cul-de-sac on the edge of the community, this brick end-unit townhome with a two-car garage offers a private and quiet setting within one of Yardley’s most desirable neighborhoods. Sutphin Pines is a community of just 98 residences, celebrated for its beautifully landscaped surroundings and meticulously maintained common areas. Residents enjoy a refined, maintenance-free lifestyle with a sparkling saltwater pool, tennis/pickleball courts, and lovely walking trails throughout the neighborhood.
The entrance to this home begins with a private brick walkway leading to a welcoming front porch—perfect for enjoying your morning coffee. Inside, a grand curved staircase sets the tone for the home’s bright and airy design. Hardwood floors flow throughout, and the updated kitchen overlooks open space, and the community tennis courts beyond. The living room is warm and inviting, featuring an electric fireplace and elegant French doors that open to a large private brick courtyard with a brand-new paver patio. This outdoor space is ideal for entertaining or relaxing in complete privacy.
Upstairs, three spacious bedrooms and two baths provide comfort and style. The primary suite offers a large walk-in closet plus two additional closets, as well as an updated en suite bathroom with a large vanity. The two additional secondary bedrooms also feature generous closet space. For even more flexibility, there is an option to add a staircase and finish the third-floor loft, creating an additional 550+ sq ft of living space. The loft already includes built-in closets, making it a perfect option for a home office, studio, or guest suite.
A second open, curved staircase leads to the large, finished basement, with a cozy wood-burning fireplace and wet bar. There is also a large laundry room with cabinets and counter space. The basement has additional space for storage.
The exterior has been updated with brand-new siding and a new garage door, while the HOA covers the roof, gutters, lawn care, landscaping, snow removal, and trash service—ensuring a truly carefree lifestyle.
Beyond your doorstep, enjoy walks or bike rides along the nearby Delaware Canal Towpath, explore charming Yardley Boro, or take advantage of the home’s unbeatable convenience. Located in Lower Makefield Township within the award-winning Pennsbury School District, Sutphin Pines is just minutes from shopping, dining, and major commuting routes with rail access to Philadelphia, Princeton, and New York.
This move-in-ready home perfectly blends elegance, convenience, and low-maintenance living in one of Yardley’s most sought-after communities.
Contact an agent
Home facts
- Year built:1978
- Listing ID #:PABU2104460
- Added:1 day(s) ago
- Updated:September 06, 2025 at 01:54 PM
Rooms and interior
- Bedrooms:3
- Total bathrooms:3
- Full bathrooms:2
- Half bathrooms:1
- Living area:2,941 sq. ft.
Heating and cooling
- Cooling:Central A/C, Heat Pump(s)
- Heating:Electric, Heat Pump - Electric BackUp
Structure and exterior
- Roof:Asphalt
- Year built:1978
- Building area:2,941 sq. ft.
- Lot area:0.06 Acres
Schools
- High school:PENNSBURY
- Middle school:WILLIAM PENN
- Elementary school:MAKEFIELD
Utilities
- Water:Public
- Sewer:Public Sewer
Finances and disclosures
- Price:$660,000
- Price per sq. ft.:$224.41
- Tax amount:$8,895 (2025)
New listings near 96 Sutphin Pnes
- Open Sun, 1 to 3pmNew
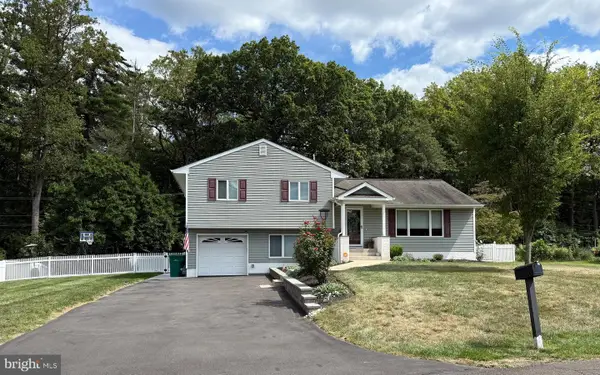 $599,900Active3 beds 3 baths1,950 sq. ft.
$599,900Active3 beds 3 baths1,950 sq. ft.11 Edgemere Dr, YARDLEY, PA 19067
MLS# PABU2104530Listed by: CENTURY 21 VETERANS-NEWTOWN - New
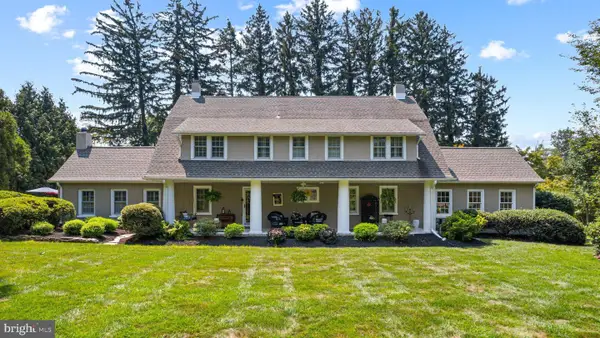 $1,190,000Active4 beds 4 baths3,756 sq. ft.
$1,190,000Active4 beds 4 baths3,756 sq. ft.2116 N Crescent Blvd, YARDLEY, PA 19067
MLS# PABU2104396Listed by: COLDWELL BANKER HEARTHSIDE - New
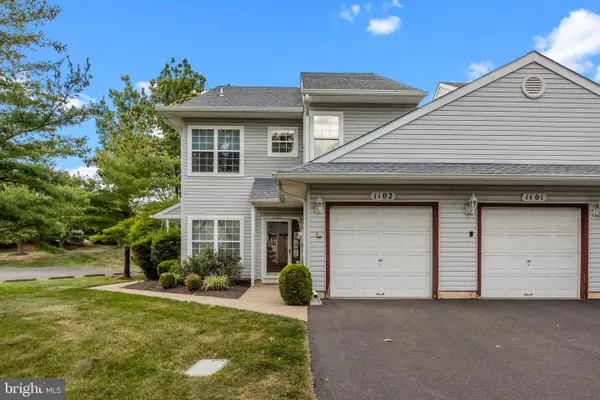 $450,000Active3 beds 2 baths1,550 sq. ft.
$450,000Active3 beds 2 baths1,550 sq. ft.1102 Waterford Rd #1, YARDLEY, PA 19067
MLS# PABU2104442Listed by: KELLER WILLIAMS REAL ESTATE - NEWTOWN - New
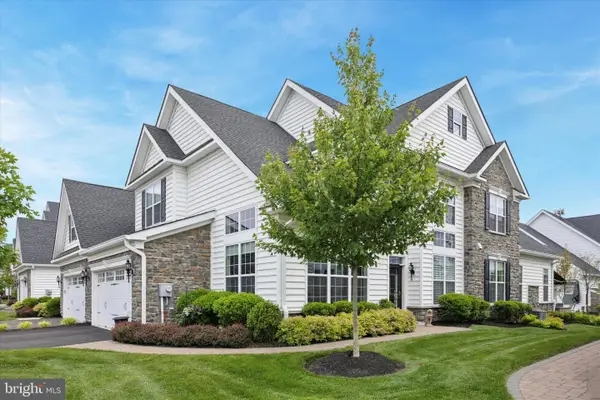 $790,000Active3 beds 3 baths3,356 sq. ft.
$790,000Active3 beds 3 baths3,356 sq. ft.1751 Locust Dr, YARDLEY, PA 19067
MLS# PABU2104468Listed by: BHHS FOX & ROACH -YARDLEY/NEWTOWN - Open Sat, 12 to 2pmNew
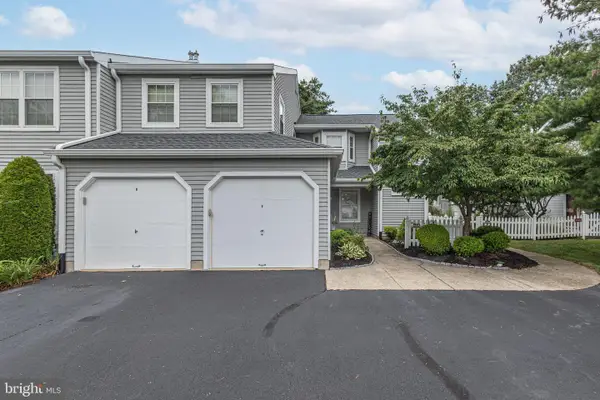 $420,000Active2 beds 2 baths1,563 sq. ft.
$420,000Active2 beds 2 baths1,563 sq. ft.642-a Rose Hollow Dr, YARDLEY, PA 19067
MLS# PABU2103990Listed by: KELLER WILLIAMS REAL ESTATE - NEWTOWN - New
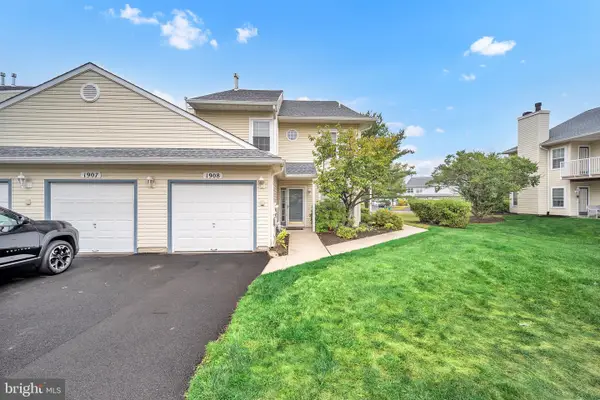 $449,900Active3 beds 2 baths1,550 sq. ft.
$449,900Active3 beds 2 baths1,550 sq. ft.1908 Lynbrooke Dr, YARDLEY, PA 19067
MLS# PABU2099964Listed by: BERKSHIRE HATHAWAY HOMESERVICES HOMESALE REALTY - Coming SoonOpen Sat, 12 to 2pm
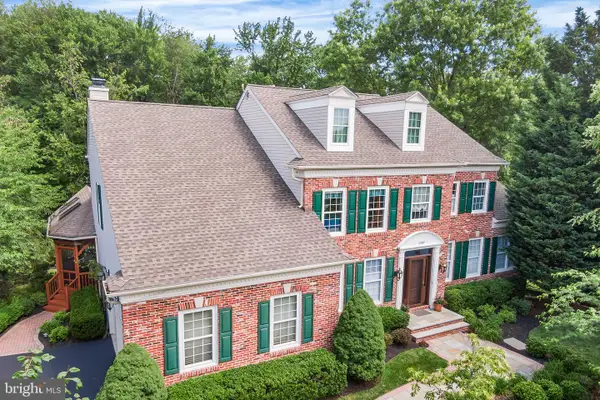 $990,000Coming Soon5 beds 4 baths
$990,000Coming Soon5 beds 4 baths1090 Bancroft, YARDLEY, PA 19067
MLS# PABU2104002Listed by: BHHS FOX & ROACH -YARDLEY/NEWTOWN - Open Sat, 12 to 2pmNew
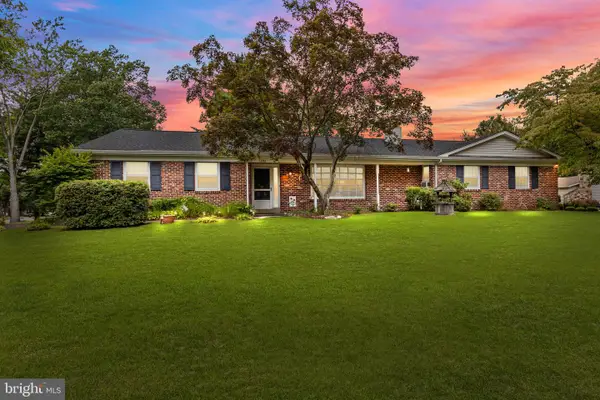 $690,000Active3 beds 3 baths3,574 sq. ft.
$690,000Active3 beds 3 baths3,574 sq. ft.1286 Yale Dr, YARDLEY, PA 19067
MLS# PABU2104004Listed by: TRUVIEW REALTY 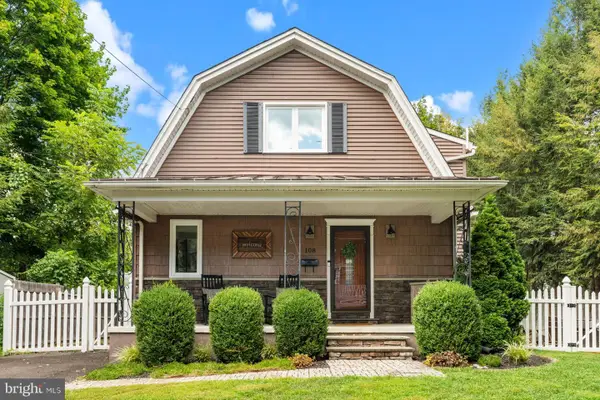 $609,900Pending3 beds 4 baths1,888 sq. ft.
$609,900Pending3 beds 4 baths1,888 sq. ft.108 S Bell Ave, YARDLEY, PA 19067
MLS# PABU2103764Listed by: KELLER WILLIAMS REAL ESTATE
