1751 Locust Dr, YARDLEY, PA 19067
Local realty services provided by:ERA Statewide Realty
1751 Locust Dr,YARDLEY, PA 19067
$790,000
- 3 Beds
- 3 Baths
- 3,356 sq. ft.
- Townhouse
- Active
Listed by:andrew jacobs
Office:bhhs fox & roach -yardley/newtown
MLS#:PABU2104468
Source:BRIGHTMLS
Price summary
- Price:$790,000
- Price per sq. ft.:$235.4
- Monthly HOA dues:$397
About this home
Discover this bright end-of-row, 3 bedroom townhouse in Regency at Yardley, a sought-after 55+ community, built in 2018. The main level is designed for easy living with an open layout that includes an amazing dining room with high ceilings, a cozy family room off the kitchen with gas fireplace, and the primary bedroom with a private ensuite bath. The kitchen features gorgeous countertops, stainless steel appliances, and an inviting breakfast area. Step out to the patio for a quiet cup of coffee or evening grilling. Upstairs, a huge loft offers flexible space for an office, den, or hobby area, and two additional bedrooms share a full bath, perfect for overnight guests. A main-level powder room rounds out the 2.5-bath, three-bedroom plan. Life in Yardley is hard to beat, classic small-town charm with everyday convenience. You’re close to shops, cafés, parks, and the riverfront, plus nearby trains and major routes make commuting and day trips straightforward. Community amenities include a swimming pool, fitness center, and clubhouse, adding comfort, connection, and low-maintenance living to the mix. This is a practical, move-in-ready home in a prime location.
Contact an agent
Home facts
- Year built:2018
- Listing ID #:PABU2104468
- Added:2 day(s) ago
- Updated:September 06, 2025 at 01:46 PM
Rooms and interior
- Bedrooms:3
- Total bathrooms:3
- Full bathrooms:2
- Half bathrooms:1
- Living area:3,356 sq. ft.
Heating and cooling
- Cooling:Central A/C
- Heating:Forced Air, Natural Gas
Structure and exterior
- Year built:2018
- Building area:3,356 sq. ft.
Utilities
- Water:Public
- Sewer:Public Sewer
Finances and disclosures
- Price:$790,000
- Price per sq. ft.:$235.4
- Tax amount:$15,221 (2025)
New listings near 1751 Locust Dr
- Open Sun, 1 to 3pmNew
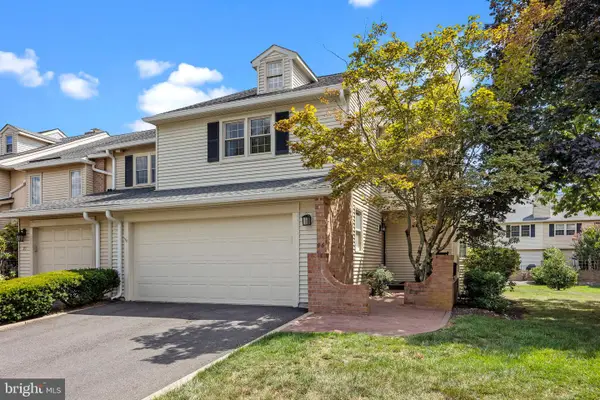 $660,000Active3 beds 3 baths2,941 sq. ft.
$660,000Active3 beds 3 baths2,941 sq. ft.96 Sutphin Pnes, YARDLEY, PA 19067
MLS# PABU2104460Listed by: BHHS FOX & ROACH -YARDLEY/NEWTOWN - Open Sun, 1 to 3pmNew
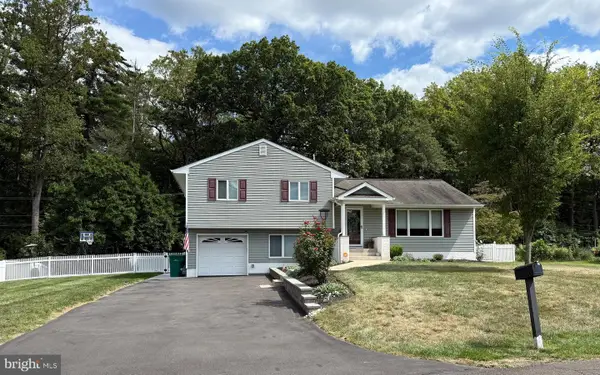 $599,900Active3 beds 3 baths1,950 sq. ft.
$599,900Active3 beds 3 baths1,950 sq. ft.11 Edgemere Dr, YARDLEY, PA 19067
MLS# PABU2104530Listed by: CENTURY 21 VETERANS-NEWTOWN - New
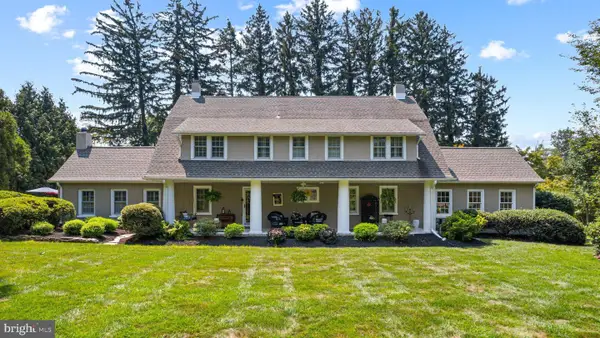 $1,190,000Active4 beds 4 baths3,756 sq. ft.
$1,190,000Active4 beds 4 baths3,756 sq. ft.2116 N Crescent Blvd, YARDLEY, PA 19067
MLS# PABU2104396Listed by: COLDWELL BANKER HEARTHSIDE - New
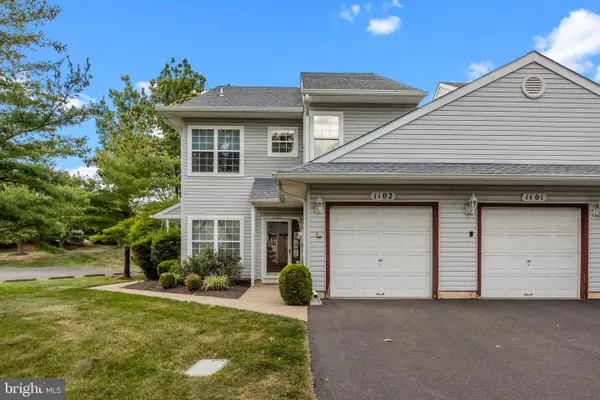 $450,000Active3 beds 2 baths1,550 sq. ft.
$450,000Active3 beds 2 baths1,550 sq. ft.1102 Waterford Rd #1, YARDLEY, PA 19067
MLS# PABU2104442Listed by: KELLER WILLIAMS REAL ESTATE - NEWTOWN - Open Sat, 12 to 2pmNew
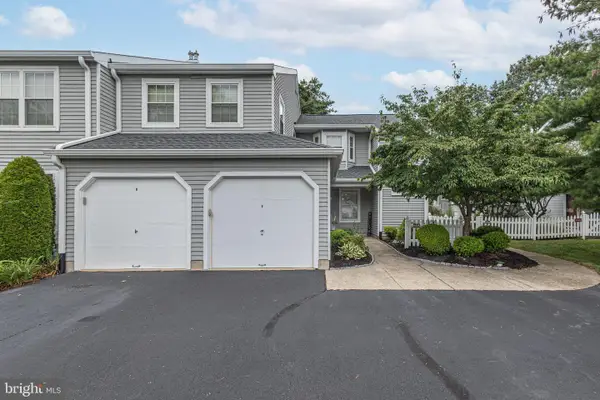 $420,000Active2 beds 2 baths1,563 sq. ft.
$420,000Active2 beds 2 baths1,563 sq. ft.642-a Rose Hollow Dr, YARDLEY, PA 19067
MLS# PABU2103990Listed by: KELLER WILLIAMS REAL ESTATE - NEWTOWN - New
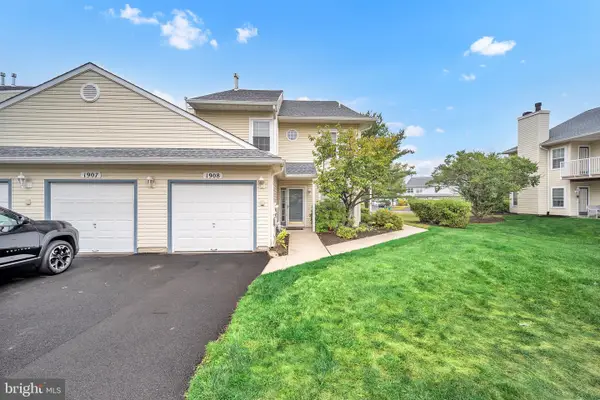 $449,900Active3 beds 2 baths1,550 sq. ft.
$449,900Active3 beds 2 baths1,550 sq. ft.1908 Lynbrooke Dr, YARDLEY, PA 19067
MLS# PABU2099964Listed by: BERKSHIRE HATHAWAY HOMESERVICES HOMESALE REALTY - Coming SoonOpen Sat, 12 to 2pm
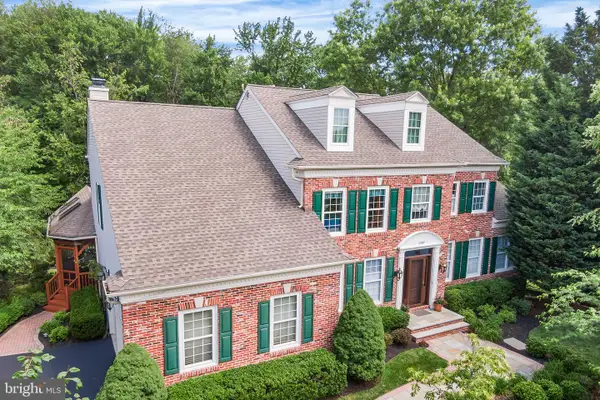 $990,000Coming Soon5 beds 4 baths
$990,000Coming Soon5 beds 4 baths1090 Bancroft, YARDLEY, PA 19067
MLS# PABU2104002Listed by: BHHS FOX & ROACH -YARDLEY/NEWTOWN - Open Sat, 12 to 2pmNew
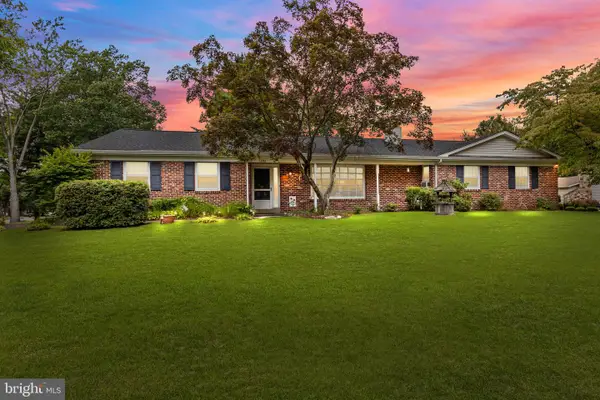 $690,000Active3 beds 3 baths3,574 sq. ft.
$690,000Active3 beds 3 baths3,574 sq. ft.1286 Yale Dr, YARDLEY, PA 19067
MLS# PABU2104004Listed by: TRUVIEW REALTY 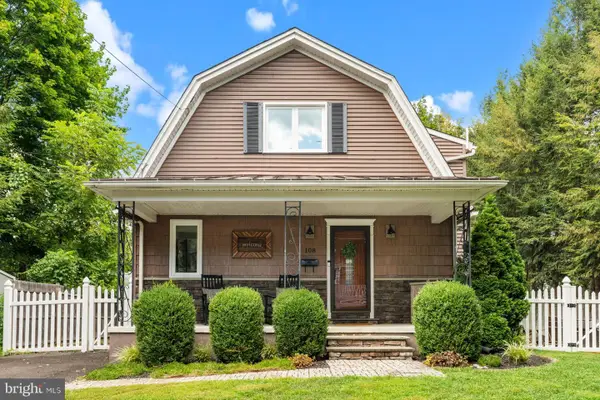 $609,900Pending3 beds 4 baths1,888 sq. ft.
$609,900Pending3 beds 4 baths1,888 sq. ft.108 S Bell Ave, YARDLEY, PA 19067
MLS# PABU2103764Listed by: KELLER WILLIAMS REAL ESTATE
