1989 Nitsa Street, Johns Island, SC 29455
Local realty services provided by:ERA Wilder Realty



Listed by:jj rahnamoon
Office:brand name real estate
MLS#:25017718
Source:SC_CTAR
1989 Nitsa Street,Johns Island, SC 29455
$529,900
- 4 Beds
- 4 Baths
- 1,898 sq. ft.
- Single family
- Active
Price summary
- Price:$529,900
- Price per sq. ft.:$279.19
About this home
Welcome to 1989 Nitsa Street, a beautifully crafted new construction home located in one of Johns Island's most desirable and growing communities. With 1,898 square feet of thoughtfully designed living space, this home perfectly balances classic Lowcountry charm with fresh, modern details.The expansive floor plan features extra space in all the right places--including a larger kitchen, dining area, owner's suite, and an expanded upstairs bedroom. Step inside and you'll immediately notice the attention to detail: luxury vinyl plank flooring, 9-foot ceilings, and elegant crown molding throughout the main floor.The open-concept eat-in kitchen features crisp white shaker-style cabinetry, quartz countertops, stainless steel appliances, and a cozy breakfast nook that flows seamlessly into the living spaceideal for entertaining or laid-back family meals.
Upstairs, the spacious primary suite is a true retreat, complete with a huge walk-in closet, dual vanity bathroom, and a custom-tiled walk-in shower. Two additional bedrooms provide flexibility for guests, a home office, or hobbies, and a conveniently located laundry room makes everyday chores a breeze.
Out back, enjoy your screened-in porch overlooking a large backyard, ideal for relaxing evenings, gardening, or future outdoor upgrades.
One of the standout features of this property is the 299-square-foot ADU, offering additional living space complete with a loft. Whether used as a guest suite, home office, or creative studio, this versatile space adds exceptional value and flexibility.
If you've been dreaming of a move-in ready, stylishly built home on Johns Islandwith easy access to beaches, downtown Charleston, and the charm of island life1989 Nitsa Street is the one to see."
Schedule your private tour today and experience the comfort and craftsmanship for yourself!
Contact an agent
Home facts
- Year built:2023
- Listing Id #:25017718
- Added:49 day(s) ago
- Updated:August 13, 2025 at 02:26 PM
Rooms and interior
- Bedrooms:4
- Total bathrooms:4
- Full bathrooms:3
- Half bathrooms:1
- Living area:1,898 sq. ft.
Heating and cooling
- Cooling:Central Air
- Heating:Electric, Heat Pump
Structure and exterior
- Year built:2023
- Building area:1,898 sq. ft.
- Lot area:0.37 Acres
Schools
- High school:St. Johns
- Middle school:Haut Gap
- Elementary school:Angel Oak Primary
Utilities
- Water:Public
- Sewer:Septic Tank
Finances and disclosures
- Price:$529,900
- Price per sq. ft.:$279.19
New listings near 1989 Nitsa Street
- New
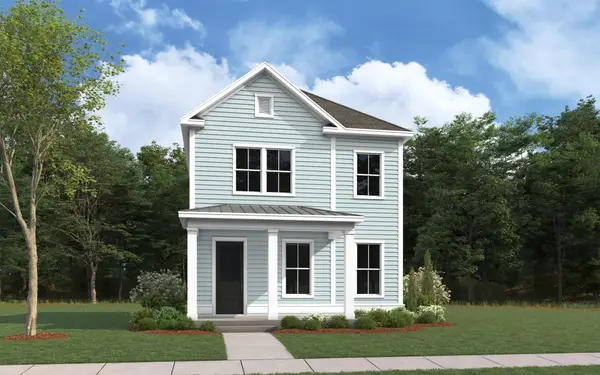 $533,800Active3 beds 3 baths1,600 sq. ft.
$533,800Active3 beds 3 baths1,600 sq. ft.2112 Blue Bayou Boulevard, Johns Island, SC 29455
MLS# 25022390Listed by: DFH REALTY GEORGIA, LLC - New
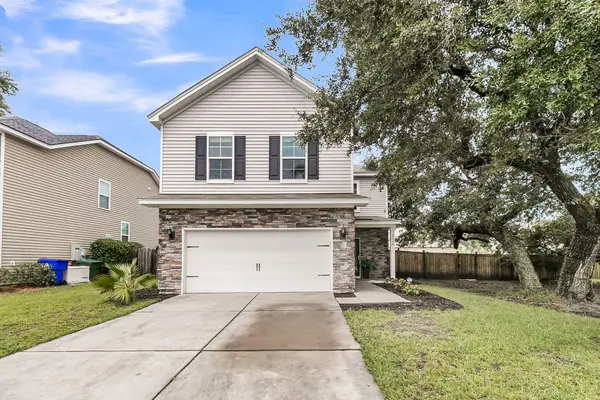 $525,000Active4 beds 3 baths1,920 sq. ft.
$525,000Active4 beds 3 baths1,920 sq. ft.1506 Chastain Road, Johns Island, SC 29455
MLS# 25022366Listed by: JEFF COOK REAL ESTATE LPT REALTY - New
 $415,000Active2 beds 2 baths1,224 sq. ft.
$415,000Active2 beds 2 baths1,224 sq. ft.7434 Indigo Palms Way, Johns Island, SC 29455
MLS# 25022344Listed by: EXP REALTY LLC - New
 $645,000Active4 beds 3 baths2,189 sq. ft.
$645,000Active4 beds 3 baths2,189 sq. ft.3319 Dunwick Drive, Johns Island, SC 29455
MLS# 25022312Listed by: THE BOULEVARD COMPANY - Open Sat, 10am to 4pmNew
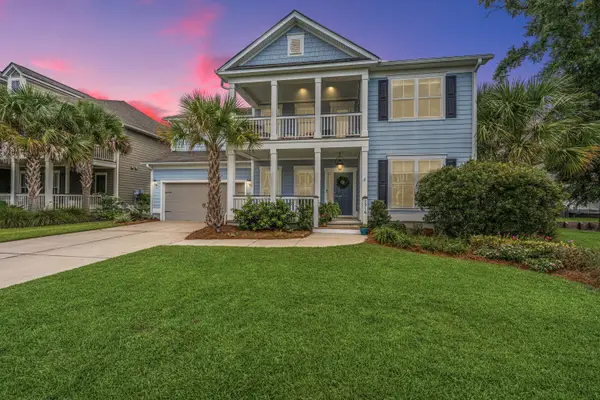 $758,000Active4 beds 3 baths3,242 sq. ft.
$758,000Active4 beds 3 baths3,242 sq. ft.2916 Gantt Dr Drive, Johns Island, SC 29455
MLS# 25021974Listed by: CAROLINA ONE REAL ESTATE - New
 $707,665Active4 beds 4 baths2,531 sq. ft.
$707,665Active4 beds 4 baths2,531 sq. ft.2116 Blue Bayou Boulevard, Johns Island, SC 29455
MLS# 25022260Listed by: DFH REALTY GEORGIA, LLC - Open Sat, 11am to 2pmNew
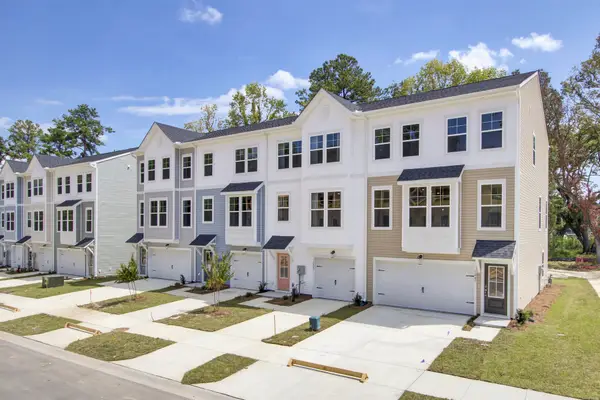 $499,990Active4 beds 4 baths2,169 sq. ft.
$499,990Active4 beds 4 baths2,169 sq. ft.424 Caledon Court, Johns Island, SC 29455
MLS# 25022241Listed by: SM SOUTH CAROLINA BROKERAGE LLC - New
 $499,900Active3 beds 2 baths1,505 sq. ft.
$499,900Active3 beds 2 baths1,505 sq. ft.7611 Indigo Palms Way, Johns Island, SC 29455
MLS# 25022207Listed by: EXP REALTY LLC - Open Sat, 10am to 2pmNew
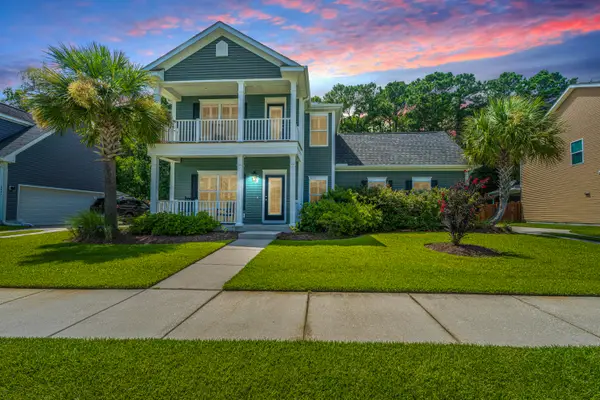 $595,000Active3 beds 3 baths2,152 sq. ft.
$595,000Active3 beds 3 baths2,152 sq. ft.2851 Moonbeam Drive, Johns Island, SC 29455
MLS# 25021990Listed by: CAROLINA ONE REAL ESTATE - Open Sun, 12am to 3pmNew
 $1,649,000Active4 beds 4 baths3,830 sq. ft.
$1,649,000Active4 beds 4 baths3,830 sq. ft.3234 Waverly Lane, Johns Island, SC 29455
MLS# 25022077Listed by: CAROLINA ONE REAL ESTATE
