2640 Battle Trail Drive, Johns Island, SC 29455
Local realty services provided by:ERA Wilder Realty
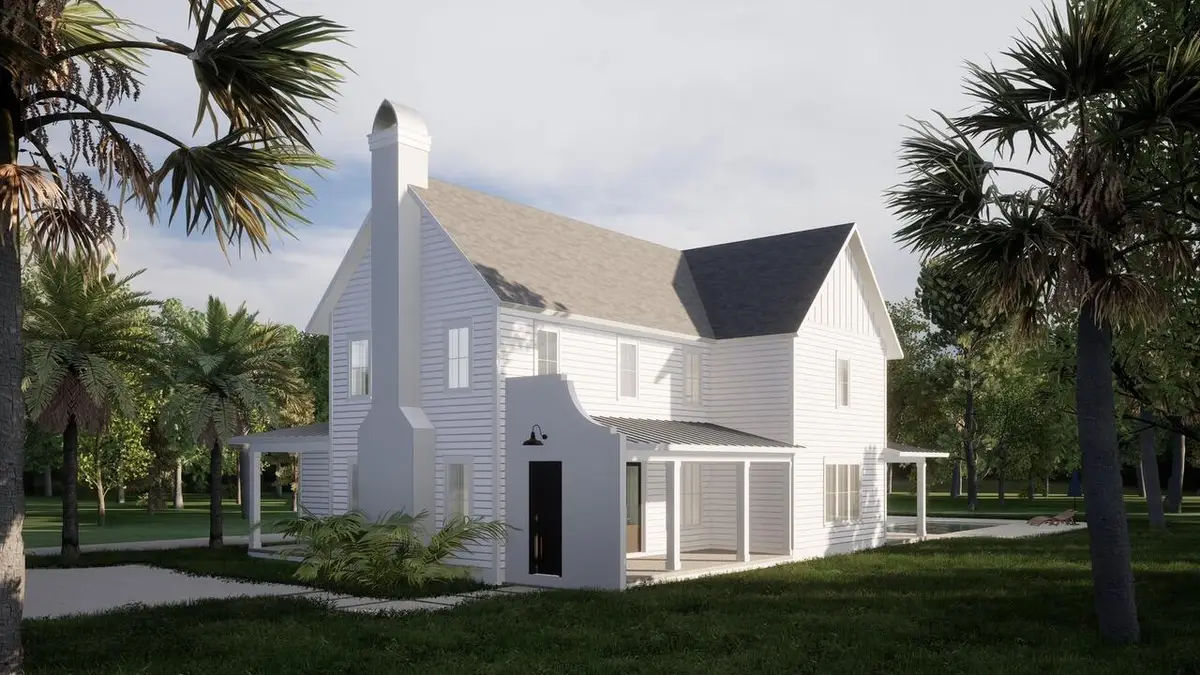
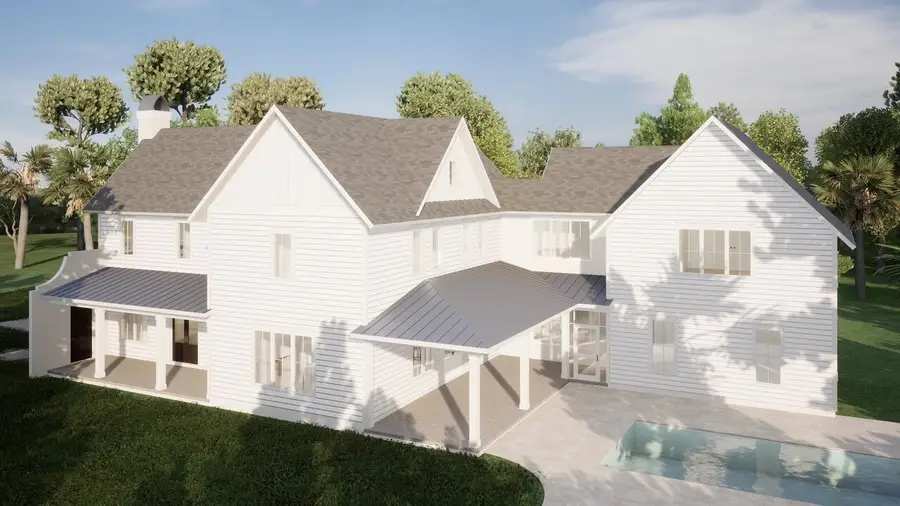

Listed by:kim debaro
Office:lifestyle real estate
MLS#:25017895
Source:SC_CTAR
2640 Battle Trail Drive,Johns Island, SC 29455
$2,500,000
- 5 Beds
- 6 Baths
- 4,222 sq. ft.
- Single family
- Active
Price summary
- Price:$2,500,000
- Price per sq. ft.:$592.14
About this home
Introducing a rare opportunity to own a custom-built estate on over 1.2 acres in the heart of Johns Island--just minutes from historic downtown Charleston, beautiful local beaches, and vibrant shops and restaurants. Designed and constructed by the esteemed Diament Building Corp, this thoughtfully crafted home blends Lowcountry charm with timeless sophistication, drawing from the architectural beauty of classic Sullivans Island homes.With over 4,200 square feet of refined living space across two levels, this five-bedroom, five-and-a-half-bath residence with a custom pool for both entertaining and everyday living. From the moment you step inside, wide-plank white oak flooring and exquisite finishes create a warm, welcoming atmosphere.
At the heart of the home is a stunning chef's kitchen, outfitted with premium Thermador appliances, quartz countertops, and a generous kitchenete complete with additional appliances and a wine fridge. The open-concept layout flows into a spacious living area with exposed beams and a gas fireplace, perfect for cozy evenings or casual gatherings. The formal dining area is finished with a wood-burning fireplace.
You can unwind in a large screened-in porch overlooking the professionally designed backyard, complete with a sleek concrete pool and travertine surroundideal for soaking up Charleston's mild seasons.
The home offers a highly functional layout with one ensuite bedroom on the main floor and four additional bedrooms upstairs, including the luxurious primary suite. Vaulted ceilings, a custom walk-in closet, and an elegant spa-inspired bathroom featuring a "Wet Room" with soaking tub and double vanities complete the primary retreat.
Every detail has been carefully consideredfrom Brizo and Kohler fixtures to impact-rated doors and Andersen windows. With no HOA or regime fees and located in an X flood zone, this property offers both peace of mind and exceptional value.
Be one of only four future homeowners in this boutique collection of new custom homes. Estimated completion is scheduled for 2026, and there's still time to personalize finishes to make this home truly yours.
Optional plan for smaller home at lesser agreed upon price. Contact us today for more details.
Contact an agent
Home facts
- Year built:2025
- Listing Id #:25017895
- Added:48 day(s) ago
- Updated:August 13, 2025 at 02:26 PM
Rooms and interior
- Bedrooms:5
- Total bathrooms:6
- Full bathrooms:5
- Half bathrooms:1
- Living area:4,222 sq. ft.
Heating and cooling
- Cooling:Central Air
- Heating:Electric, Heat Pump
Structure and exterior
- Year built:2025
- Building area:4,222 sq. ft.
- Lot area:1.2 Acres
Schools
- High school:St. Johns
- Middle school:Haut Gap
- Elementary school:Mt. Zion
Utilities
- Water:Public
- Sewer:Public Sewer
Finances and disclosures
- Price:$2,500,000
- Price per sq. ft.:$592.14
New listings near 2640 Battle Trail Drive
- New
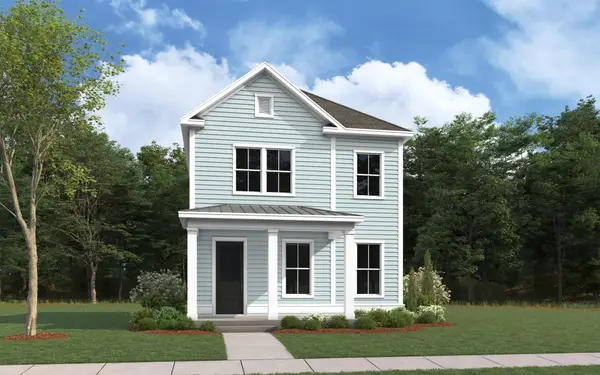 $533,800Active3 beds 3 baths1,600 sq. ft.
$533,800Active3 beds 3 baths1,600 sq. ft.2112 Blue Bayou Boulevard, Johns Island, SC 29455
MLS# 25022390Listed by: DFH REALTY GEORGIA, LLC - New
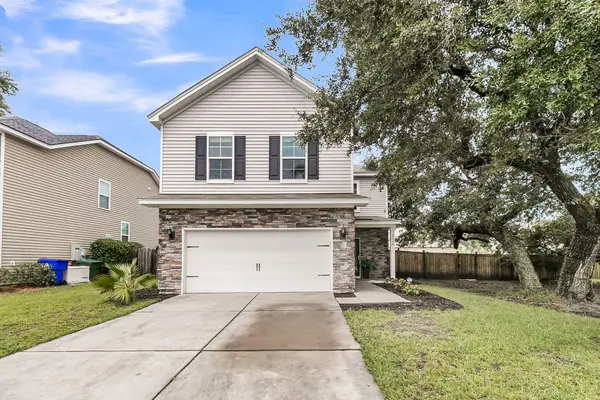 $525,000Active4 beds 3 baths1,920 sq. ft.
$525,000Active4 beds 3 baths1,920 sq. ft.1506 Chastain Road, Johns Island, SC 29455
MLS# 25022366Listed by: JEFF COOK REAL ESTATE LPT REALTY - New
 $415,000Active2 beds 2 baths1,224 sq. ft.
$415,000Active2 beds 2 baths1,224 sq. ft.7434 Indigo Palms Way, Johns Island, SC 29455
MLS# 25022344Listed by: EXP REALTY LLC - New
 $645,000Active4 beds 3 baths2,189 sq. ft.
$645,000Active4 beds 3 baths2,189 sq. ft.3319 Dunwick Drive, Johns Island, SC 29455
MLS# 25022312Listed by: THE BOULEVARD COMPANY - Open Sat, 10am to 4pmNew
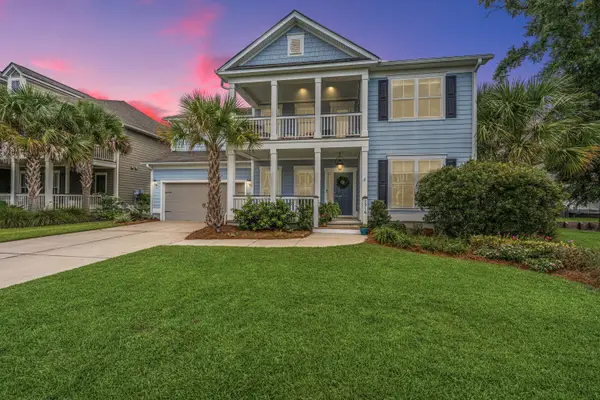 $758,000Active4 beds 3 baths3,242 sq. ft.
$758,000Active4 beds 3 baths3,242 sq. ft.2916 Gantt Dr Drive, Johns Island, SC 29455
MLS# 25021974Listed by: CAROLINA ONE REAL ESTATE - New
 $707,665Active4 beds 4 baths2,531 sq. ft.
$707,665Active4 beds 4 baths2,531 sq. ft.2116 Blue Bayou Boulevard, Johns Island, SC 29455
MLS# 25022260Listed by: DFH REALTY GEORGIA, LLC - Open Sat, 11am to 2pmNew
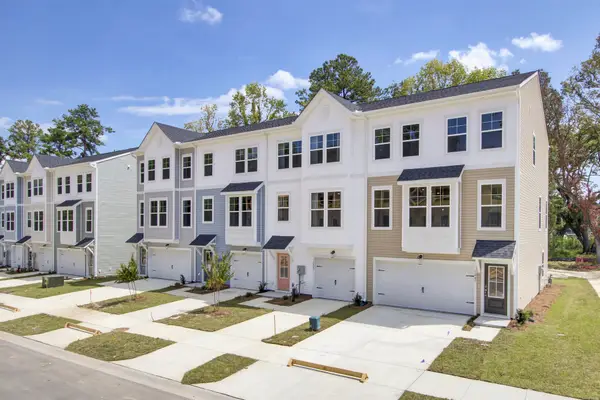 $499,990Active4 beds 4 baths2,169 sq. ft.
$499,990Active4 beds 4 baths2,169 sq. ft.424 Caledon Court, Johns Island, SC 29455
MLS# 25022241Listed by: SM SOUTH CAROLINA BROKERAGE LLC - New
 $499,900Active3 beds 2 baths1,505 sq. ft.
$499,900Active3 beds 2 baths1,505 sq. ft.7611 Indigo Palms Way, Johns Island, SC 29455
MLS# 25022207Listed by: EXP REALTY LLC - Open Sat, 10am to 2pmNew
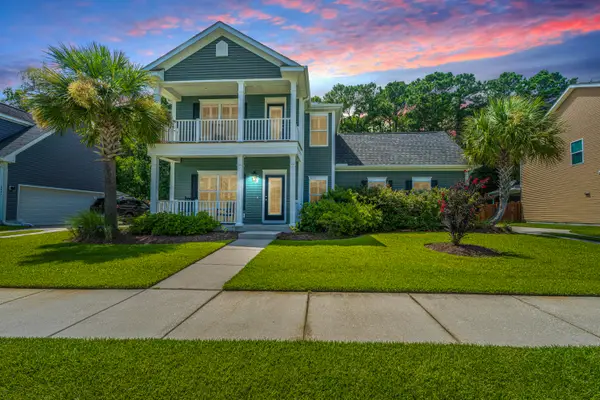 $595,000Active3 beds 3 baths2,152 sq. ft.
$595,000Active3 beds 3 baths2,152 sq. ft.2851 Moonbeam Drive, Johns Island, SC 29455
MLS# 25021990Listed by: CAROLINA ONE REAL ESTATE - Open Sun, 12am to 3pmNew
 $1,649,000Active4 beds 4 baths3,830 sq. ft.
$1,649,000Active4 beds 4 baths3,830 sq. ft.3234 Waverly Lane, Johns Island, SC 29455
MLS# 25022077Listed by: CAROLINA ONE REAL ESTATE
