3361 Olivia Marie Lane, Johns Island, SC 29455
Local realty services provided by:ERA Wilder Realty



Listed by:jill hamilton
Office:island house real estate
MLS#:25011912
Source:SC_CTAR
3361 Olivia Marie Lane,Johns Island, SC 29455
$929,000
- 4 Beds
- 3 Baths
- 2,900 sq. ft.
- Single family
- Active
Price summary
- Price:$929,000
- Price per sq. ft.:$320.34
About this home
Stunning Johns Island Retreat in Gated Waterloo Estates!Welcome to your dream home in the sought-after gated community of Waterloo Estates, nestled off picturesque River Road in Johns Island. This beautifully designed 4-bedroom, 2.5-bathroom residence with a dedicated office offers a perfect blend of Lowcountry charm, thoughtful design, and modern amenities -- all set on a spacious and private 0.8-acre wooded lot with plenty of room for a pool.Step inside to a welcoming large entryway that flows effortlessly into the spacious great room, complete with a cozy gas fireplace and a defined dining area. The open-concept kitchen is a true showstopper, featuring a large island with marble countertops, a gas range, stylish open shelving, and a farmhouse sink overlooking the serenebackyard. The large, walk-in pantry with built in shelves completes this chefs dream kitchen.
On the first floor, you'll find a flexible office/playroom/study, a convenient half bath, a generously sized walk-in pantry, and a laundry room with exceptional under-the-stairs storage.
Upstairs, reclaimed pine wood floors line the hallway and continue into the elegant primary suite, which includes dual walk-in closets and a luxurious spa-like bathroom with a linen closet for extra storage. You'll love the impressive "wet room" style shower with a garden tub, a window, and marble countertops.
The full hall bathroom also features marble counters, double sinks, vaulted ceilings, a tub/shower combo, and large windows for a bright, airy feel.
Three spacious guest bedrooms and a versatile, loft area offer plenty of room for guests, hobbies, or relaxation complete the second floor.
Outdoor living shines with an extra-large screened porch, perfectly sized for a dining table and sectional sofa, leading to a firepit-ready space all overlooking the tranquil backyard.
This is more than just a home, it's a lifestyle. Don't miss your opportunity to own a private sanctuary just minutes from the best of Johns Island living.
BUYER TO CONFIRM ANY INFORMATION IN THIS LISTING THAT IS IMPORTANT IN THE PURCHASE DECISION, INCLUDING BUT NOT LIMITED TO HOA INFO, FEATURES, FLOOD ZONE INFO, SQUARE FOOTAGE, LOT SIZE, TAXES AND SCHOOLS.
Contact an agent
Home facts
- Year built:2019
- Listing Id #:25011912
- Added:105 day(s) ago
- Updated:August 13, 2025 at 02:26 PM
Rooms and interior
- Bedrooms:4
- Total bathrooms:3
- Full bathrooms:2
- Half bathrooms:1
- Living area:2,900 sq. ft.
Structure and exterior
- Year built:2019
- Building area:2,900 sq. ft.
- Lot area:0.8 Acres
Schools
- High school:St. Johns
- Middle school:Haut Gap
- Elementary school:Mt. Zion
Utilities
- Sewer:Septic Tank
Finances and disclosures
- Price:$929,000
- Price per sq. ft.:$320.34
New listings near 3361 Olivia Marie Lane
- New
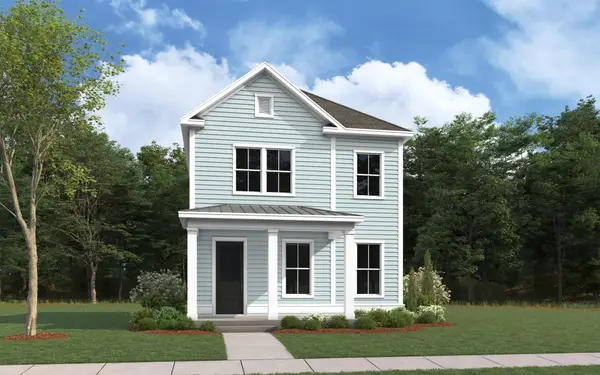 $533,800Active3 beds 3 baths1,600 sq. ft.
$533,800Active3 beds 3 baths1,600 sq. ft.2112 Blue Bayou Boulevard, Johns Island, SC 29455
MLS# 25022390Listed by: DFH REALTY GEORGIA, LLC - New
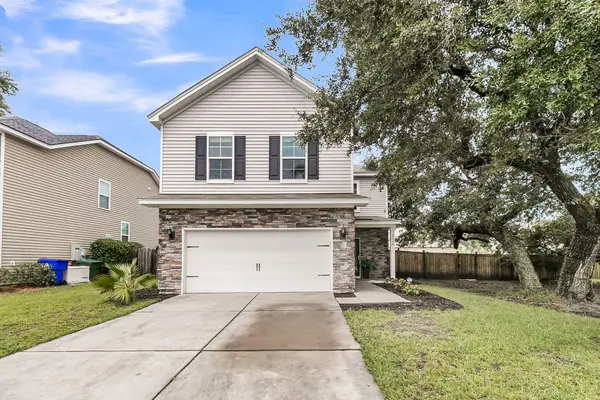 $525,000Active4 beds 3 baths1,920 sq. ft.
$525,000Active4 beds 3 baths1,920 sq. ft.1506 Chastain Road, Johns Island, SC 29455
MLS# 25022366Listed by: JEFF COOK REAL ESTATE LPT REALTY - New
 $415,000Active2 beds 2 baths1,224 sq. ft.
$415,000Active2 beds 2 baths1,224 sq. ft.7434 Indigo Palms Way, Johns Island, SC 29455
MLS# 25022344Listed by: EXP REALTY LLC - New
 $645,000Active4 beds 3 baths2,189 sq. ft.
$645,000Active4 beds 3 baths2,189 sq. ft.3319 Dunwick Drive, Johns Island, SC 29455
MLS# 25022312Listed by: THE BOULEVARD COMPANY - Open Sat, 10am to 4pmNew
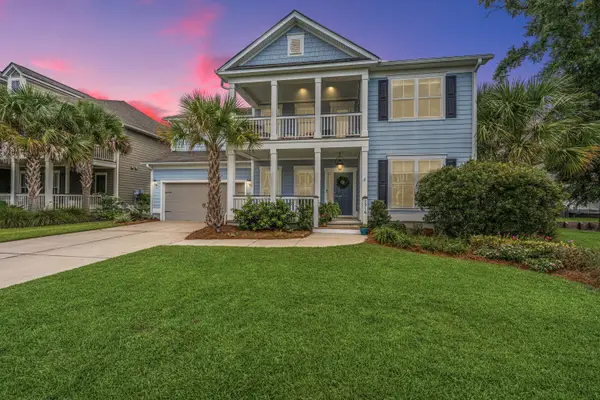 $758,000Active4 beds 3 baths3,242 sq. ft.
$758,000Active4 beds 3 baths3,242 sq. ft.2916 Gantt Dr Drive, Johns Island, SC 29455
MLS# 25021974Listed by: CAROLINA ONE REAL ESTATE - New
 $707,665Active4 beds 4 baths2,531 sq. ft.
$707,665Active4 beds 4 baths2,531 sq. ft.2116 Blue Bayou Boulevard, Johns Island, SC 29455
MLS# 25022260Listed by: DFH REALTY GEORGIA, LLC - Open Sat, 11am to 2pmNew
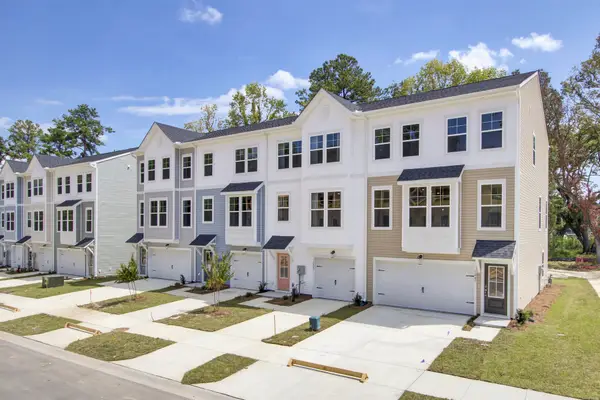 $499,990Active4 beds 4 baths2,169 sq. ft.
$499,990Active4 beds 4 baths2,169 sq. ft.424 Caledon Court, Johns Island, SC 29455
MLS# 25022241Listed by: SM SOUTH CAROLINA BROKERAGE LLC - New
 $499,900Active3 beds 2 baths1,505 sq. ft.
$499,900Active3 beds 2 baths1,505 sq. ft.7611 Indigo Palms Way, Johns Island, SC 29455
MLS# 25022207Listed by: EXP REALTY LLC - Open Sat, 10am to 2pmNew
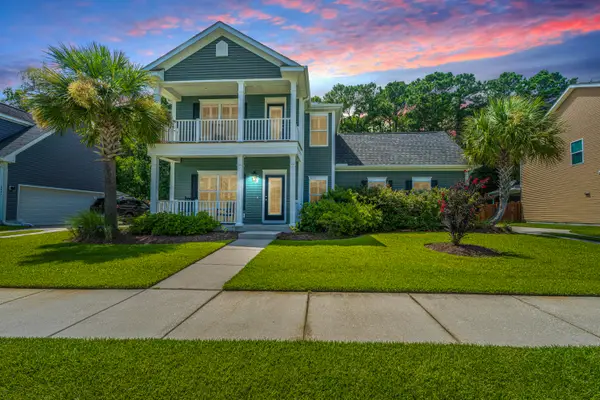 $595,000Active3 beds 3 baths2,152 sq. ft.
$595,000Active3 beds 3 baths2,152 sq. ft.2851 Moonbeam Drive, Johns Island, SC 29455
MLS# 25021990Listed by: CAROLINA ONE REAL ESTATE - Open Sun, 12am to 3pmNew
 $1,649,000Active4 beds 4 baths3,830 sq. ft.
$1,649,000Active4 beds 4 baths3,830 sq. ft.3234 Waverly Lane, Johns Island, SC 29455
MLS# 25022077Listed by: CAROLINA ONE REAL ESTATE
