4303 Hugh Bennett Drive, Johns Island, SC 29455
Local realty services provided by:ERA Wilder Realty
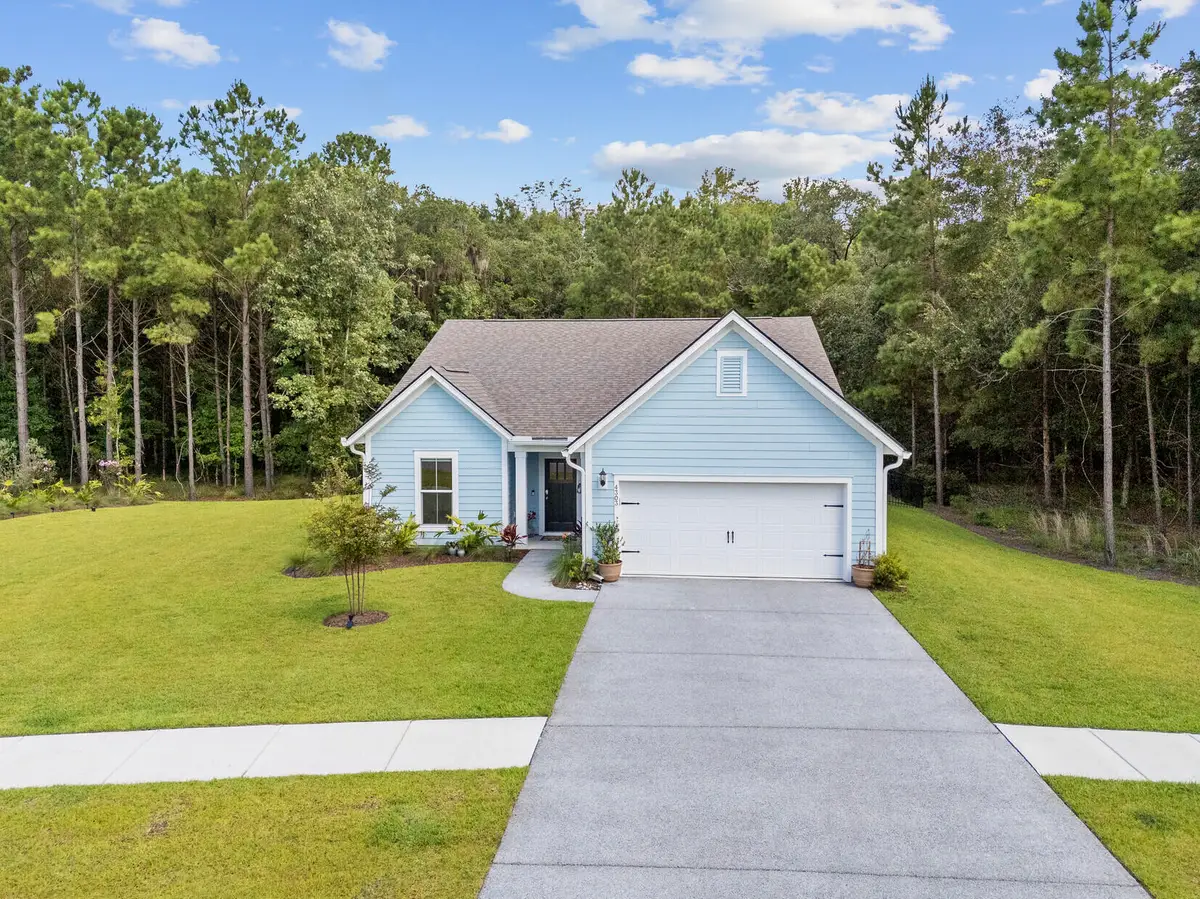
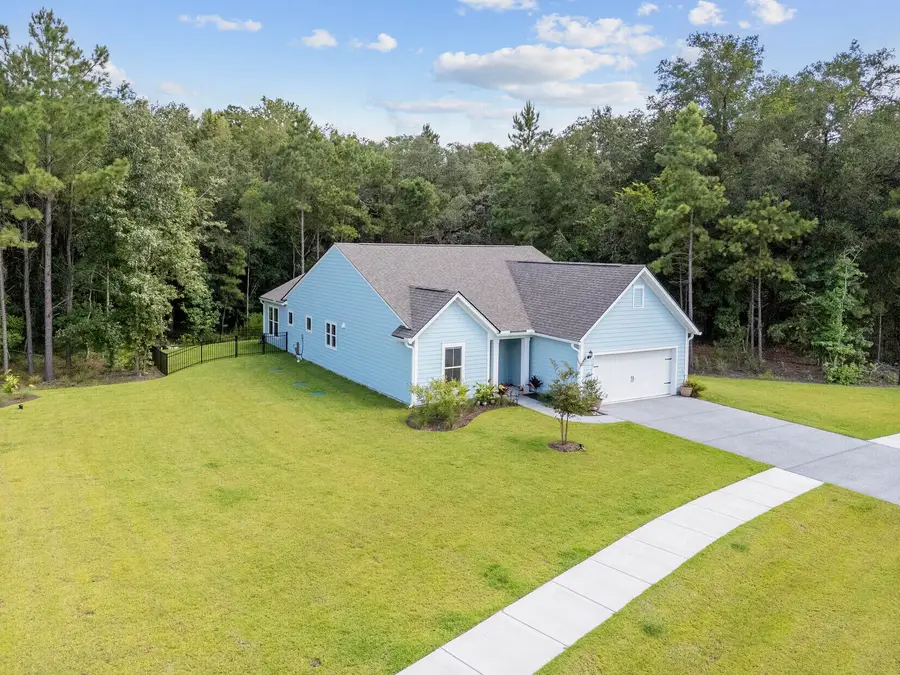

Listed by:michaela brewer
Office:exp realty llc.
MLS#:25020945
Source:SC_CTAR
4303 Hugh Bennett Drive,Johns Island, SC 29455
$699,900
- 3 Beds
- 2 Baths
- 2,239 sq. ft.
- Single family
- Active
Upcoming open houses
- Sat, Aug 1611:00 am - 02:00 pm
Price summary
- Price:$699,900
- Price per sq. ft.:$312.59
About this home
$25,000 Price Improvement & Priced to Sell! Welcome to Sea Island Preserve- Johns Island's premier gated community offering privacy, amenities, and proximity to downtown Charleston & local beaches. This beautifully upgraded Martin Ray floor plan sits on over half an acre on a premium wooded lot with only one neighbor, backing to protected preserve land for ultimate privacy. Built in early 2025, this lightly lived-in home feels like new with added touches including upgraded lighting, cabinet hardware, and a fenced backyard with tropical landscaping, creating a serene sanctuary. Featuring 3 bedrooms, 2 baths, a sunroom, and over 2,200 sq ft of open living space, this home is perfect for those seeking low-maintenance living with high-end finishes.The kitchen is a true centerpiece with a massive island, upgraded cabinetry, and stainless appliances.
Designer Furniture is negotiable making this a turnkey opportunity!
Sea Island Preserve is nearly built out, and this home is still under the builder's warranty AND Seller is willing to pay a portion of closing costs with acceptable offer. Don't miss your chance to enjoy Johns Island living at its best!
*Entertaining offers between $699,900 - $725,00*
Highlighted Upgrades:
Sun Room
Office/Flex room with french doors
Gourmet Kitchen Aid Built In Package to include Kitchen Aid Stainless Steel Built In Convection Microwave/Electric Wall Oven, Gas Cooktop, Dishwasher
Fire place with upgraded Merritt Mantel
Tray ceiling in primary bedroom
Traditional Trim Package
Hardwood LVP Floors
Designer inspired light fixtures
Primary Bath with tub and separate shower
Whirlpool Top Load Washer and Dryer
Contact an agent
Home facts
- Year built:2025
- Listing Id #:25020945
- Added:14 day(s) ago
- Updated:August 14, 2025 at 08:00 PM
Rooms and interior
- Bedrooms:3
- Total bathrooms:2
- Full bathrooms:2
- Living area:2,239 sq. ft.
Heating and cooling
- Cooling:Central Air
Structure and exterior
- Year built:2025
- Building area:2,239 sq. ft.
- Lot area:0.6 Acres
Schools
- High school:St. Johns
- Middle school:Haut Gap
- Elementary school:Angel Oak ES 4K-1/Johns Island ES 2-5
Utilities
- Water:Public
- Sewer:Septic Tank
Finances and disclosures
- Price:$699,900
- Price per sq. ft.:$312.59
New listings near 4303 Hugh Bennett Drive
- New
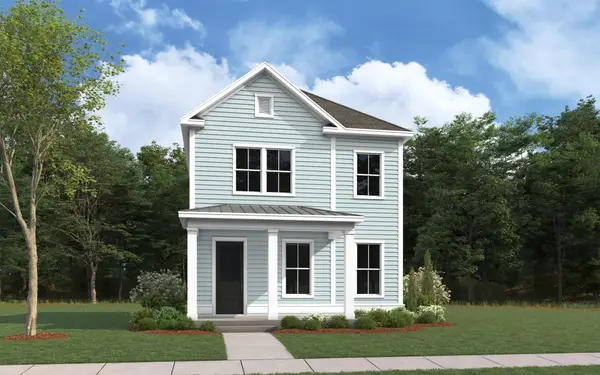 $533,800Active3 beds 3 baths1,600 sq. ft.
$533,800Active3 beds 3 baths1,600 sq. ft.2112 Blue Bayou Boulevard, Johns Island, SC 29455
MLS# 25022390Listed by: DFH REALTY GEORGIA, LLC - New
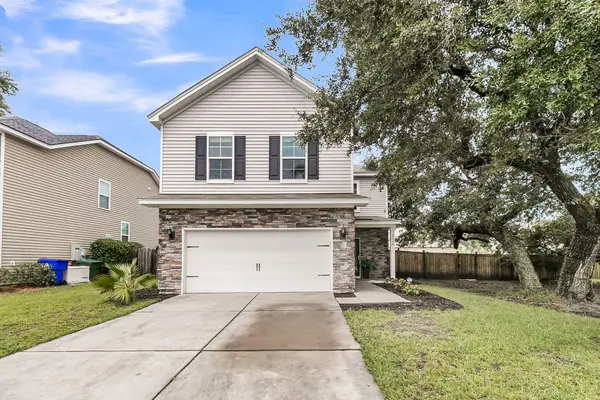 $525,000Active4 beds 3 baths1,920 sq. ft.
$525,000Active4 beds 3 baths1,920 sq. ft.1506 Chastain Road, Johns Island, SC 29455
MLS# 25022366Listed by: JEFF COOK REAL ESTATE LPT REALTY - New
 $415,000Active2 beds 2 baths1,224 sq. ft.
$415,000Active2 beds 2 baths1,224 sq. ft.7434 Indigo Palms Way, Johns Island, SC 29455
MLS# 25022344Listed by: EXP REALTY LLC - New
 $645,000Active4 beds 3 baths2,189 sq. ft.
$645,000Active4 beds 3 baths2,189 sq. ft.3319 Dunwick Drive, Johns Island, SC 29455
MLS# 25022312Listed by: THE BOULEVARD COMPANY - Open Sat, 10am to 4pmNew
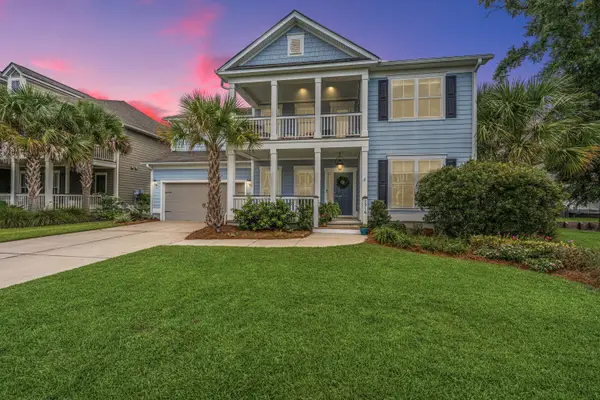 $758,000Active4 beds 3 baths3,242 sq. ft.
$758,000Active4 beds 3 baths3,242 sq. ft.2916 Gantt Dr Drive, Johns Island, SC 29455
MLS# 25021974Listed by: CAROLINA ONE REAL ESTATE - New
 $707,665Active4 beds 4 baths2,531 sq. ft.
$707,665Active4 beds 4 baths2,531 sq. ft.2116 Blue Bayou Boulevard, Johns Island, SC 29455
MLS# 25022260Listed by: DFH REALTY GEORGIA, LLC - Open Sat, 11am to 2pmNew
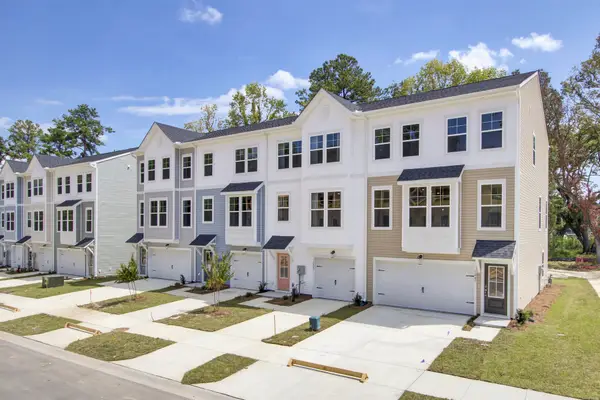 $499,990Active4 beds 4 baths2,169 sq. ft.
$499,990Active4 beds 4 baths2,169 sq. ft.424 Caledon Court, Johns Island, SC 29455
MLS# 25022241Listed by: SM SOUTH CAROLINA BROKERAGE LLC - New
 $499,900Active3 beds 2 baths1,505 sq. ft.
$499,900Active3 beds 2 baths1,505 sq. ft.7611 Indigo Palms Way, Johns Island, SC 29455
MLS# 25022207Listed by: EXP REALTY LLC - Open Sat, 10am to 2pmNew
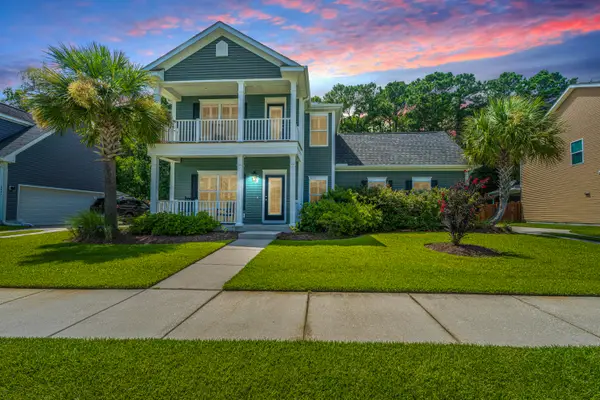 $595,000Active3 beds 3 baths2,152 sq. ft.
$595,000Active3 beds 3 baths2,152 sq. ft.2851 Moonbeam Drive, Johns Island, SC 29455
MLS# 25021990Listed by: CAROLINA ONE REAL ESTATE - Open Sun, 12am to 3pmNew
 $1,649,000Active4 beds 4 baths3,830 sq. ft.
$1,649,000Active4 beds 4 baths3,830 sq. ft.3234 Waverly Lane, Johns Island, SC 29455
MLS# 25022077Listed by: CAROLINA ONE REAL ESTATE
