7033 Sounding Lane, Johns Island, SC 29455
Local realty services provided by:ERA Wilder Realty



Listed by:chris drury
Office:kiawah river real estate company, llc.
MLS#:25011423
Source:SC_CTAR
7033 Sounding Lane,Johns Island, SC 29455
$1,625,000
- 4 Beds
- 5 Baths
- 2,763 sq. ft.
- Single family
- Active
Price summary
- Price:$1,625,000
- Price per sq. ft.:$588.13
About this home
Dream sophisticated, timeless charm with the contrast of light-stained wood, white trim and cabinets, and soft blue tones throughout the home. Setting the perfect scene for entertaining on the main level is the heart of the home, an open-floor plan great room and kitchen that seamlessly blend comfort and sophistication. Large modern windows offering gorgeous views at every turn, beckon you outdoors to enjoy the generous screened back porch equipped with a custom tabby concrete outdoor fireplace. The kitchen's vaulted ceiling, custom open shelves, and abundance of textures create a serene coastal aesthetic.Conveniently situated on the main level, the primary suite and guest retreat are thoughtfully positioned on opposite sides of the home, ensuring privacy and generous space for family or guests to unwind in comfort. The second level offers two additional bedrooms with en suite bathrooms and a versatile loft space, ensuring comfort for family and guests. Experience the perfect blend of coastal luxury and modern comfort in this exquisite home.
Contact an agent
Home facts
- Year built:2025
- Listing Id #:25011423
- Added:111 day(s) ago
- Updated:August 13, 2025 at 02:26 PM
Rooms and interior
- Bedrooms:4
- Total bathrooms:5
- Full bathrooms:4
- Half bathrooms:1
- Living area:2,763 sq. ft.
Heating and cooling
- Cooling:Central Air
- Heating:Heat Pump
Structure and exterior
- Year built:2025
- Building area:2,763 sq. ft.
- Lot area:0.17 Acres
Schools
- High school:St. Johns
- Middle school:Haut Gap
- Elementary school:Mt. Zion
Utilities
- Water:Public
- Sewer:Private Sewer
Finances and disclosures
- Price:$1,625,000
- Price per sq. ft.:$588.13
New listings near 7033 Sounding Lane
- New
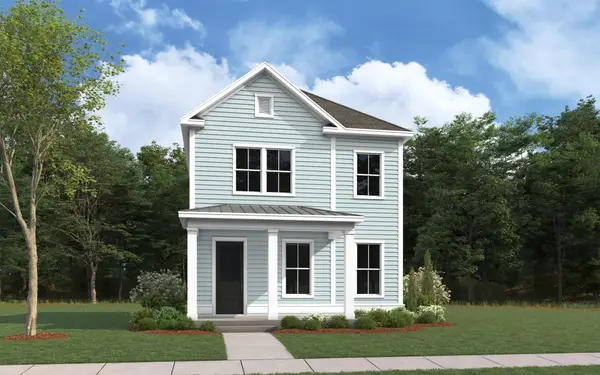 $533,800Active3 beds 3 baths1,600 sq. ft.
$533,800Active3 beds 3 baths1,600 sq. ft.2112 Blue Bayou Boulevard, Johns Island, SC 29455
MLS# 25022390Listed by: DFH REALTY GEORGIA, LLC - New
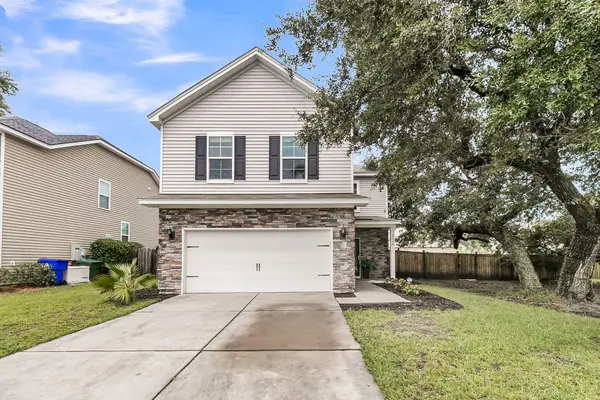 $525,000Active4 beds 3 baths1,920 sq. ft.
$525,000Active4 beds 3 baths1,920 sq. ft.1506 Chastain Road, Johns Island, SC 29455
MLS# 25022366Listed by: JEFF COOK REAL ESTATE LPT REALTY - New
 $415,000Active2 beds 2 baths1,224 sq. ft.
$415,000Active2 beds 2 baths1,224 sq. ft.7434 Indigo Palms Way, Johns Island, SC 29455
MLS# 25022344Listed by: EXP REALTY LLC - New
 $645,000Active4 beds 3 baths2,189 sq. ft.
$645,000Active4 beds 3 baths2,189 sq. ft.3319 Dunwick Drive, Johns Island, SC 29455
MLS# 25022312Listed by: THE BOULEVARD COMPANY - Open Sat, 10am to 4pmNew
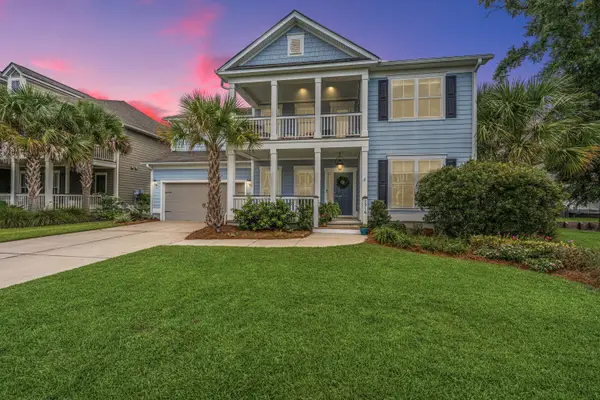 $758,000Active4 beds 3 baths3,242 sq. ft.
$758,000Active4 beds 3 baths3,242 sq. ft.2916 Gantt Dr Drive, Johns Island, SC 29455
MLS# 25021974Listed by: CAROLINA ONE REAL ESTATE - New
 $707,665Active4 beds 4 baths2,531 sq. ft.
$707,665Active4 beds 4 baths2,531 sq. ft.2116 Blue Bayou Boulevard, Johns Island, SC 29455
MLS# 25022260Listed by: DFH REALTY GEORGIA, LLC - Open Sat, 11am to 2pmNew
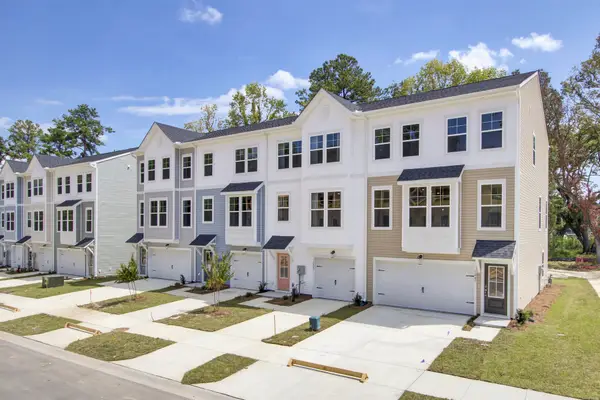 $499,990Active4 beds 4 baths2,169 sq. ft.
$499,990Active4 beds 4 baths2,169 sq. ft.424 Caledon Court, Johns Island, SC 29455
MLS# 25022241Listed by: SM SOUTH CAROLINA BROKERAGE LLC - New
 $499,900Active3 beds 2 baths1,505 sq. ft.
$499,900Active3 beds 2 baths1,505 sq. ft.7611 Indigo Palms Way, Johns Island, SC 29455
MLS# 25022207Listed by: EXP REALTY LLC - Open Sat, 10am to 2pmNew
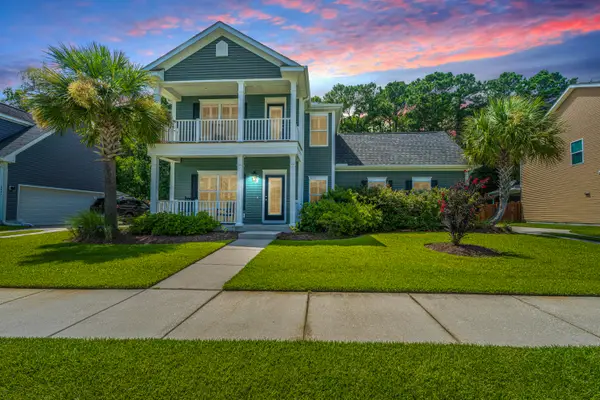 $595,000Active3 beds 3 baths2,152 sq. ft.
$595,000Active3 beds 3 baths2,152 sq. ft.2851 Moonbeam Drive, Johns Island, SC 29455
MLS# 25021990Listed by: CAROLINA ONE REAL ESTATE - Open Sun, 12am to 3pmNew
 $1,649,000Active4 beds 4 baths3,830 sq. ft.
$1,649,000Active4 beds 4 baths3,830 sq. ft.3234 Waverly Lane, Johns Island, SC 29455
MLS# 25022077Listed by: CAROLINA ONE REAL ESTATE
