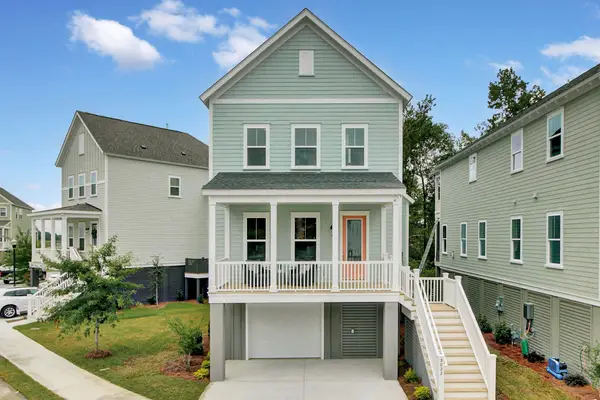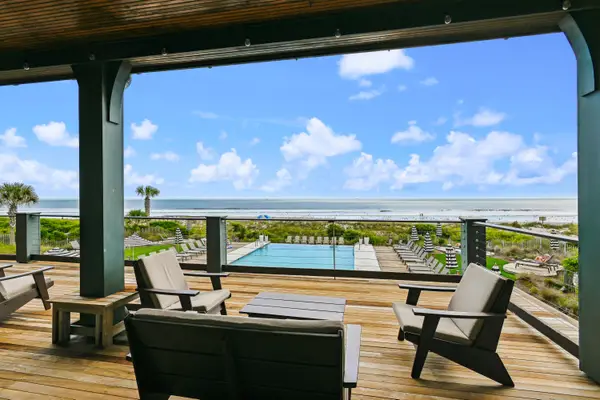14 Royal Beach Drive, Kiawah Island, SC 29455
Local realty services provided by:ERA Wilder Realty
Listed by:hilary burich wierengo
Office:akers ellis real estate llc.
MLS#:25009924
Source:SC_CTAR
14 Royal Beach Drive,Kiawah Island, SC 29455
$5,895,000
- 4 Beds
- 6 Baths
- 4,472 sq. ft.
- Single family
- Active
Price summary
- Price:$5,895,000
- Price per sq. ft.:$1,318.2
About this home
Offered with a highly coveted Full Kiawah Island Club Golf Membership. Located in the exclusive Royal Beach enclave--one of the most desirable and private neighborhoods on Kiawah--this property enjoys rare, direct access to a private owners-and-guests-only beach path located just behind the home.Tucked into a lush, tropical setting just steps from Kiawah Island's 10 miles of pristine beach, this beautifully designed 4-bedroom, 4 full and 2 half-bath home offers the ultimate Lowcountry lifestyle.Bright, open living spaces are filled with natural light from transom-topped French doors and soaring ceilings.The great room features custom built-ins flanking a marble gas fireplace, while the expansive kitchen offers granite countertops, high-end appliances, a large center island with companion sink, and a wet barperfect for entertaining. A curved wall of windows in the dining area opens to the sunny pool deck, and the adjacent family room features beamed ceilings, stone floors, a fireplace, and direct access to a screened porch overlooking the spa and waterfall pool.
The spacious primary suite on the main level includes a sitting area, custom walk-in dressing room, dual vanities with marble counters, a walk-in stone shower, and a Jacuzzi tub. Upstairs, two guest suites enjoy private baths and balconies overlooking the pool, while a third-floor suite offers stunning views, custom closets, and a luxurious marble bathroom. Additional features include a private study, large laundry room, powder room, three-stop elevator, and oversized two-car garage with generous storage.
Sold fully furnished, this turn-key property is a rare opportunity to immerse yourself in the best of Kiawah Island Club living. Members enjoy access to private golf at the River Course and Cassique, fine dining at Voysey's and The Beach Club's B-Liner, indulgent spa treatments at Sasanqua, a cutting-edge fitness and racquet center, saltwater pools, kayaking, sporting clays, and moreall set among Kiawah's most breathtaking landscapes.
Just minutes from downtown Charleston, this is island life in its highest form: natural beauty, luxury, and community all in one unforgettable setting.
Contact an agent
Home facts
- Year built:2000
- Listing ID #:25009924
- Added:177 day(s) ago
- Updated:October 05, 2025 at 03:02 PM
Rooms and interior
- Bedrooms:4
- Total bathrooms:6
- Full bathrooms:4
- Half bathrooms:2
- Living area:4,472 sq. ft.
Heating and cooling
- Cooling:Central Air
- Heating:Heat Pump
Structure and exterior
- Year built:2000
- Building area:4,472 sq. ft.
- Lot area:0.5 Acres
Schools
- High school:St. Johns
- Middle school:Haut Gap
- Elementary school:Johns Island Elementary
Utilities
- Water:Private
- Sewer:Private Sewer
Finances and disclosures
- Price:$5,895,000
- Price per sq. ft.:$1,318.2
New listings near 14 Royal Beach Drive
- New
 $679,990Active4 beds 4 baths2,169 sq. ft.
$679,990Active4 beds 4 baths2,169 sq. ft.609 Du Bois Drive, Johns Island, SC 29455
MLS# 25026984Listed by: SM SOUTH CAROLINA BROKERAGE LLC - New
 $1,195,000Active2 beds 2 baths1,084 sq. ft.
$1,195,000Active2 beds 2 baths1,084 sq. ft.4919 Green Dolphin Way, Kiawah Island, SC 29455
MLS# 25026959Listed by: AKERS ELLIS REAL ESTATE LLC - New
 $499,990Active4 beds 4 baths2,169 sq. ft.
$499,990Active4 beds 4 baths2,169 sq. ft.430 Caledon Court, Johns Island, SC 29455
MLS# 25026864Listed by: SM SOUTH CAROLINA BROKERAGE LLC - New
 $154,900Active3 beds 3 baths1,500 sq. ft.
$154,900Active3 beds 3 baths1,500 sq. ft.1355 Dunlin Court, Kiawah Island, SC 29455
MLS# 25026381Listed by: COLDWELL BANKER REALTY - New
 $1,395,000Active2 beds 2 baths1,021 sq. ft.
$1,395,000Active2 beds 2 baths1,021 sq. ft.4451 Sea Forest Drive, Kiawah Island, SC 29455
MLS# 25025874Listed by: AKERS ELLIS REAL ESTATE LLC - New
 $1,215,000Active1 beds 2 baths793 sq. ft.
$1,215,000Active1 beds 2 baths793 sq. ft.4420 Sea Forest Drive, Kiawah Island, SC 29455
MLS# 25026157Listed by: AKERS ELLIS REAL ESTATE LLC - New
 $589,000Active1 beds 1 baths607 sq. ft.
$589,000Active1 beds 1 baths607 sq. ft.4251 Mariners Watch Drive, Kiawah Island, SC 29455
MLS# 25026114Listed by: AKERS ELLIS REAL ESTATE LLC - New
 $939,000Active2 beds 2 baths982 sq. ft.
$939,000Active2 beds 2 baths982 sq. ft.4506 Park Lake Drive, Kiawah Island, SC 29455
MLS# 25026116Listed by: AKERS ELLIS REAL ESTATE LLC  $1,795,000Active3 beds 2 baths1,433 sq. ft.
$1,795,000Active3 beds 2 baths1,433 sq. ft.460 Vetch Court, Kiawah Island, SC 29455
MLS# 25026009Listed by: AKERS ELLIS REAL ESTATE LLC $520,000Active1 beds 1 baths580 sq. ft.
$520,000Active1 beds 1 baths580 sq. ft.3526 Shipwatch Road, Kiawah Island, SC 29455
MLS# 25025564Listed by: DUNES PROPERTIES OF CHARLESTON INC
