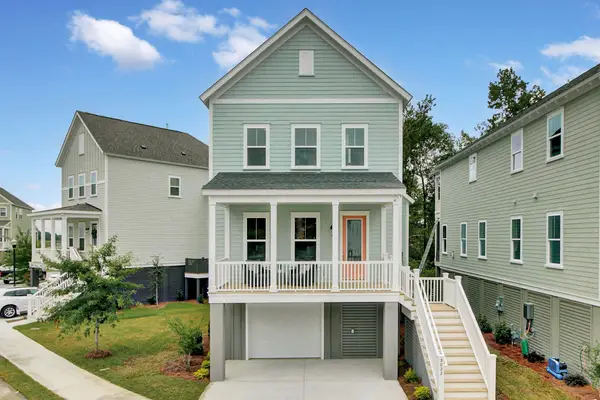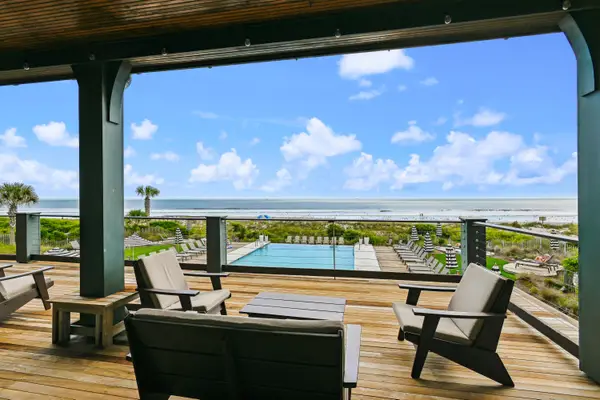597 Oyster Rake Drive, Kiawah Island, SC 29455
Local realty services provided by:ERA Wilder Realty
Listed by:kelly wilburn
Office:nexthome lowcountry
MLS#:25009350
Source:SC_CTAR
Price summary
- Price:$1,489,000
- Price per sq. ft.:$782.04
About this home
Nestled on the highly sought-after Kiawah Island, this 4-bedroom, 2.5-bath home offers over 2,000 sqft of living space. Whether you're looking for a primary residence, a vacation retreat, or an income-producing investment, this property fits the bill. Currently part of the Kiawah Island rental management program, it generates immediate rental income. Located near the guard gate, it's just a short bike ride to the beach, golf courses, swimming, tennis, and the charming shopping and dining options at Freshfields Village. You'll also enjoy access to the exclusive oceanside clubhouse, Sandcastle, featuring fitness facilities, events, an adult swimming pool, and a family-friendly pool with a playground. The home's kitchen boasts Carrara marble countertops and stainless steel appliances,by a formal dining room and a bright sunroom. The spacious living room features vaulted ceilings, offering a cozy yet open atmosphere. With accommodations for up to 8 guests, this home is perfect for families and groups. Due to the size of the 4th bedroom, it is currenty being utilized as an office, but would also make a great nursery or flex space. The home is being sold Fully Furnished with a few personal exceptions. This is an instant income producing property. In 2024 the home netted over 50K in rental income, making it an investment automatically generating income. It is rolling into 2025 with many rentals on the books.
Kiawah Island is a stunning barrier island located just 25 miles southwest of Charleston. It's known for its pristine beaches, luxury resorts, world-class golf courses, and abundant wildlife, the island is a serene getaway that attracts visitors looking for relaxation and outdoor adventure. Kiawah's natural beauty is preserved through careful development, with much of the island dedicated to nature reserves and parks, allowing for the preservation of its maritime forests, marshes, and dunes.
This home is located just minuets from Freshfields Village, a vibrant shopping and dining destination located at the crossroads of Kiawah, Seabrook Island, and Johns Island. Freshfields offers a variety of boutiques, restaurants, and cafes, making it the perfect place for a leisurely afternoon of shopping or grabbing a bite to eat after a day on the beach. The village frequently hosts events, from farmers markets and outdoor concerts to art shows, adding to the lively, community-focused atmosphere.
Kiawah Island is also surrounded by attractions that appeal to nature lovers, history buffs, and golf enthusiasts. The Kiawah Island Golf Resort is home to the world-renowned Ocean Course, one of the top golf courses in the country and the host of major tournaments such as the PGA Championship. For those who enjoy outdoor activities, there are miles of bike paths, opportunities for kayaking and paddleboarding, and guided nature tours through the island's marshlands. Don't miss your opportunity to own a piece of paradise.
Contact an agent
Home facts
- Year built:1979
- Listing ID #:25009350
- Added:365 day(s) ago
- Updated:October 05, 2025 at 02:31 PM
Rooms and interior
- Bedrooms:4
- Total bathrooms:3
- Full bathrooms:2
- Half bathrooms:1
- Living area:1,904 sq. ft.
Heating and cooling
- Cooling:Central Air
- Heating:Heat Pump
Structure and exterior
- Year built:1979
- Building area:1,904 sq. ft.
- Lot area:0.2 Acres
Schools
- High school:St. Johns
- Middle school:Haut Gap
- Elementary school:Mt. Zion
Utilities
- Water:Public
- Sewer:Public Sewer
Finances and disclosures
- Price:$1,489,000
- Price per sq. ft.:$782.04
New listings near 597 Oyster Rake Drive
- New
 $679,990Active4 beds 4 baths2,169 sq. ft.
$679,990Active4 beds 4 baths2,169 sq. ft.609 Du Bois Drive, Johns Island, SC 29455
MLS# 25026984Listed by: SM SOUTH CAROLINA BROKERAGE LLC - New
 $1,195,000Active2 beds 2 baths1,084 sq. ft.
$1,195,000Active2 beds 2 baths1,084 sq. ft.4919 Green Dolphin Way, Kiawah Island, SC 29455
MLS# 25026959Listed by: AKERS ELLIS REAL ESTATE LLC - New
 $499,990Active4 beds 4 baths2,169 sq. ft.
$499,990Active4 beds 4 baths2,169 sq. ft.430 Caledon Court, Johns Island, SC 29455
MLS# 25026864Listed by: SM SOUTH CAROLINA BROKERAGE LLC - New
 $154,900Active3 beds 3 baths1,500 sq. ft.
$154,900Active3 beds 3 baths1,500 sq. ft.1355 Dunlin Court, Kiawah Island, SC 29455
MLS# 25026381Listed by: COLDWELL BANKER REALTY - New
 $1,395,000Active2 beds 2 baths1,021 sq. ft.
$1,395,000Active2 beds 2 baths1,021 sq. ft.4451 Sea Forest Drive, Kiawah Island, SC 29455
MLS# 25025874Listed by: AKERS ELLIS REAL ESTATE LLC - New
 $1,215,000Active1 beds 2 baths793 sq. ft.
$1,215,000Active1 beds 2 baths793 sq. ft.4420 Sea Forest Drive, Kiawah Island, SC 29455
MLS# 25026157Listed by: AKERS ELLIS REAL ESTATE LLC - New
 $589,000Active1 beds 1 baths607 sq. ft.
$589,000Active1 beds 1 baths607 sq. ft.4251 Mariners Watch Drive, Kiawah Island, SC 29455
MLS# 25026114Listed by: AKERS ELLIS REAL ESTATE LLC - New
 $939,000Active2 beds 2 baths982 sq. ft.
$939,000Active2 beds 2 baths982 sq. ft.4506 Park Lake Drive, Kiawah Island, SC 29455
MLS# 25026116Listed by: AKERS ELLIS REAL ESTATE LLC  $1,795,000Active3 beds 2 baths1,433 sq. ft.
$1,795,000Active3 beds 2 baths1,433 sq. ft.460 Vetch Court, Kiawah Island, SC 29455
MLS# 25026009Listed by: AKERS ELLIS REAL ESTATE LLC $520,000Active1 beds 1 baths580 sq. ft.
$520,000Active1 beds 1 baths580 sq. ft.3526 Shipwatch Road, Kiawah Island, SC 29455
MLS# 25025564Listed by: DUNES PROPERTIES OF CHARLESTON INC
