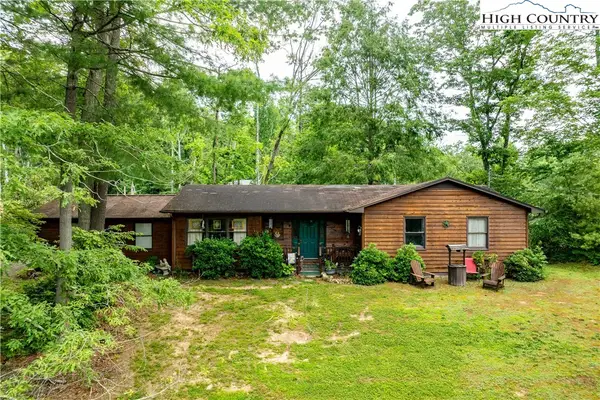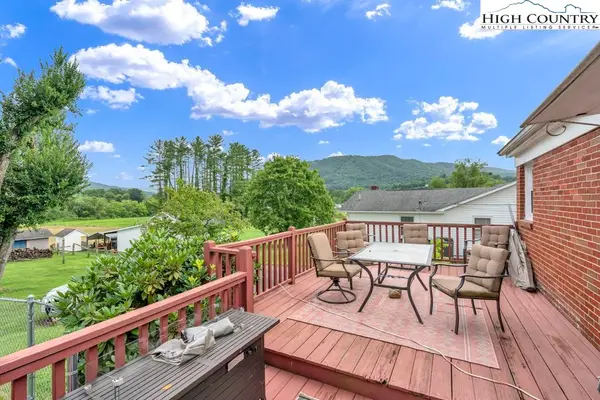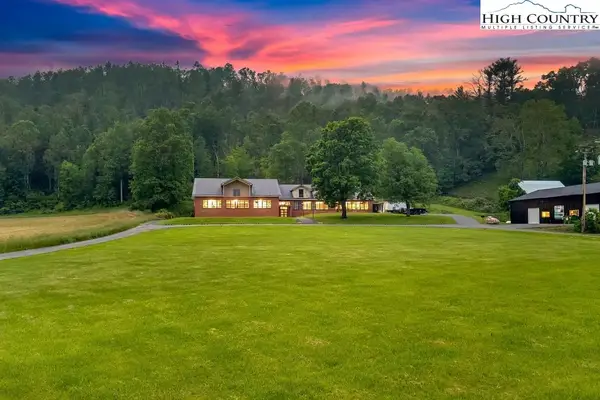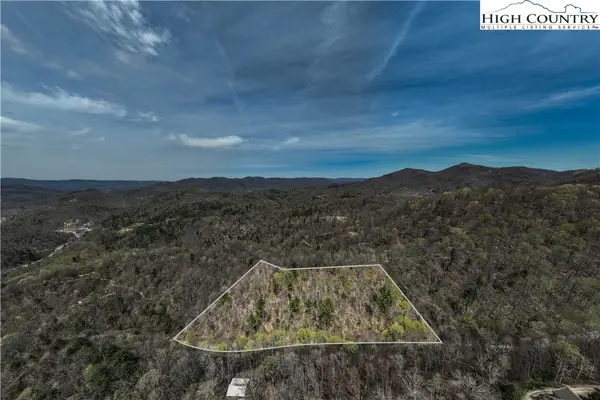7464 Callalantee Drive, Mountain City, TN 37683
Local realty services provided by:ERA Live Moore
Listed by:loretta trayer
Office:premier sotheby's international realty- banner elk
MLS#:250371
Source:NC_HCAR
Price summary
- Price:$1,795,000
- Price per sq. ft.:$382.57
- Monthly HOA dues:$33.33
About this home
A dream log home in the woods atop a mountain at 3,900 feet elevation with magnificent long-range views of North Carolina, Tennessee and Virginia. On a mountain ridge top, great views exist on three sides. This cabin was built in 2014 of Englemann spruce logs from Utah with poplar bark accents and consists of 15 rooms on three levels. Step into the great room with its soaring cathedral ceiling, large log accents and two-story stone woodburning fireplace, open to the dining room and kitchen. The cook's kitchen features a 5-star professional-grade gas range with six burners, griddle and double convection ovens. All is open to the dining and great rooms. Adjoining the kitchen is a butler's pantry/prep kitchen with large sink with disposal, wine cooler, freezer, butcher block countertops with abundant floor to ceiling storage. On the main level, step into the large primary bedroom en suite with a picture window framing the mountain views. The attached bath boasts heated flooring, a wall-mounted fireplace heater, two walk-in closets and oversized soaking tub and walk-in shower with a bench. There is a powder room on the main level. The second level consists of two bedrooms with en suites on either side of a loft living room. From the main level take the elevator to the lower level featuring a large recreation room with a direct vent glass-enclosed fireplace, a wet bar and a pool room. Also included on this level is a bedroom en suite, a utility room with washer and dryer, a workshop, an office and two-car garage. The outdoor living areas are vast with over 2,000 square feet of covered porches and decks which wrap around the house on the main level. A large porch features a gas log outdoor fireplace and a six-person hot tub in the sitting area with views on three sides. Near the house is a beautiful stone firepit with a seating area. In a gated community with paved roads and high-speed internet, this log home is a one-of-a-kind find.
Contact an agent
Home facts
- Year built:2014
- Listing ID #:250371
- Added:465 day(s) ago
- Updated:October 01, 2025 at 03:11 PM
Rooms and interior
- Bedrooms:4
- Total bathrooms:5
- Full bathrooms:4
- Half bathrooms:1
- Living area:4,692 sq. ft.
Heating and cooling
- Cooling:Central Air, Heat Pump
- Heating:Electric, Fireplaces, Gas, Heat Pump, Hot Water, Propane, Wood
Structure and exterior
- Roof:Metal
- Year built:2014
- Building area:4,692 sq. ft.
- Lot area:5.3 Acres
Schools
- High school:Out of Area
- Elementary school:TN
Utilities
- Sewer:Septic Available, Septic Tank
Finances and disclosures
- Price:$1,795,000
- Price per sq. ft.:$382.57
- Tax amount:$2,740
New listings near 7464 Callalantee Drive
- New
 $1,100,000Active3 beds 4 baths2,783 sq. ft.
$1,100,000Active3 beds 4 baths2,783 sq. ft.210 Arrowhead Private Drive, Mountain City, TN 37683
MLS# 258199Listed by: BOONE REAL ESTATE  $235,000Active3 beds 2 baths1,284 sq. ft.
$235,000Active3 beds 2 baths1,284 sq. ft.198 Forest Wood Lane, Mountain City, TN 37683
MLS# 256507Listed by: BOONE REAL ESTATE $149,900Active1.76 Acres
$149,900Active1.76 Acres5931 Big Dry Run Road, Mountain City, TN 37683
MLS# 257890Listed by: BOONE REAL ESTATE $774,900Active3 beds 4 baths2,955 sq. ft.
$774,900Active3 beds 4 baths2,955 sq. ft.6741 S 421 Highway, Mountain City, TN 37683
MLS# 257643Listed by: BOONE REAL ESTATE $164,900Active1 beds 1 baths320 sq. ft.
$164,900Active1 beds 1 baths320 sq. ft.672 Stage Coach Loop, Mountain City, TN 37683
MLS# 257023Listed by: A PLUS REALTY $325,000Active4 beds 2 baths1,530 sq. ft.
$325,000Active4 beds 2 baths1,530 sq. ft.248 Sunset Drive, Mountain City, TN 37683
MLS# 257014Listed by: BLUE RIDGE REALTY & INV. BOONE 895 $789,000Active-- beds 2 baths8,824 sq. ft.
$789,000Active-- beds 2 baths8,824 sq. ft.5500 Roan Creek, Mountain City, TN 37683
MLS# 255921Listed by: PREMIER SOTHEBY'S INTERNATIONAL REALTY- BANNER ELK $650,000Active3 beds 2 baths1,600 sq. ft.
$650,000Active3 beds 2 baths1,600 sq. ft.1546 Stage Road, Mountain City, TN 37683
MLS# 255675Listed by: BOONE REAL ESTATE $64,900Active8.51 Acres
$64,900Active8.51 AcresTBD Culbertson Lane, Mountain City, TN 37683
MLS# 255001Listed by: BOONE REAL ESTATE $1,399,000Active5 beds 4 baths4,959 sq. ft.
$1,399,000Active5 beds 4 baths4,959 sq. ft.817 Neva View Lane, Mountain City, TN 37683
MLS# 253357Listed by: PREMIER SOTHEBY'S INTERNATIONAL REALTY- BANNER ELK
