8705 Clover Meadow Drive, Dallas, TX 75243
Local realty services provided by:ERA Steve Cook & Co, Realtors
Listed by:wendy lucas214-572-1400
Office:dave perry miller real estate
MLS#:21014572
Source:GDAR
Price summary
- Price:$695,000
- Price per sq. ft.:$293.37
About this home
Classic one story beauty in prime Lake Highlands neighborhood. Flanked by towering trees, this four bedroom pier and beam exudes character and pride of ownership. Wood floors grace entry, dining and living areas. Den with vaulted ceiling opens to kitchen and is perfect hub of the home with brick fireplace and access to backyard. Kitchen features grand breakfast room, gas cooktop and custom cabinets. Primary bedroom with large walk-in closet and updated bath offers french doors for direct access to backyard. Second and third bedrooms share hall bath while the split fourth bedroom and full bath are off the kitchen wing. Outdoor entertaining is a dream at this home! Covered patio off den leads to grassy area perfect for pets and play with iron fence and gate providing secure separation from pool. Beautiful pool with recently replaced equipment is prime for summer fun with sunny spaces during the day and shade in the afternoon. Paved, shady neighborhood trail is just a couple blocks away! Proximity to 75, 635 and Downtown, as well as countless retail and restaurant options, can't be beat! This one is a jewel.
Contact an agent
Home facts
- Year built:1976
- Listing ID #:21014572
- Added:1 day(s) ago
- Updated:September 04, 2025 at 08:39 PM
Rooms and interior
- Bedrooms:4
- Total bathrooms:3
- Full bathrooms:3
- Living area:2,369 sq. ft.
Heating and cooling
- Cooling:Central Air, Electric
- Heating:Central, Gas
Structure and exterior
- Roof:Composition
- Year built:1976
- Building area:2,369 sq. ft.
- Lot area:0.21 Acres
Schools
- High school:Lake Highlands
- Elementary school:Skyview
Finances and disclosures
- Price:$695,000
- Price per sq. ft.:$293.37
- Tax amount:$15,712
New listings near 8705 Clover Meadow Drive
- New
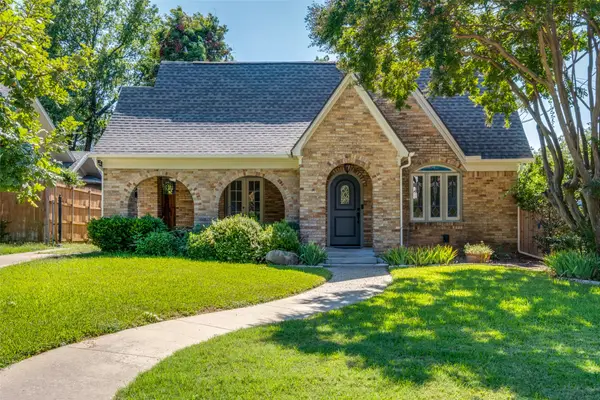 $775,000Active4 beds 3 baths2,326 sq. ft.
$775,000Active4 beds 3 baths2,326 sq. ft.729 Ridgeway Street, Dallas, TX 75214
MLS# 21048307Listed by: ALLIE BETH ALLMAN & ASSOC. - New
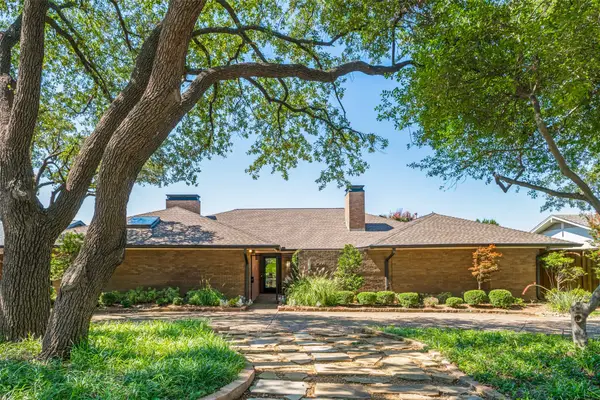 $1,275,000Active4 beds 4 baths4,078 sq. ft.
$1,275,000Active4 beds 4 baths4,078 sq. ft.10661 Pagewood Drive, Dallas, TX 75230
MLS# 21048340Listed by: ALLIE BETH ALLMAN & ASSOC. - New
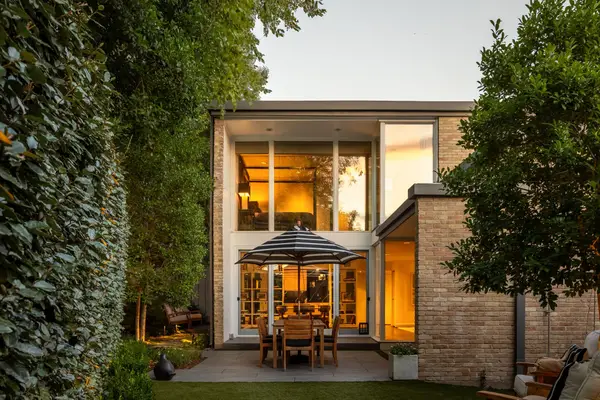 $875,000Active2 beds 3 baths1,746 sq. ft.
$875,000Active2 beds 3 baths1,746 sq. ft.3727 Fairfax Avenue, Dallas, TX 75209
MLS# 21049950Listed by: COMPASS RE TEXAS, LLC - New
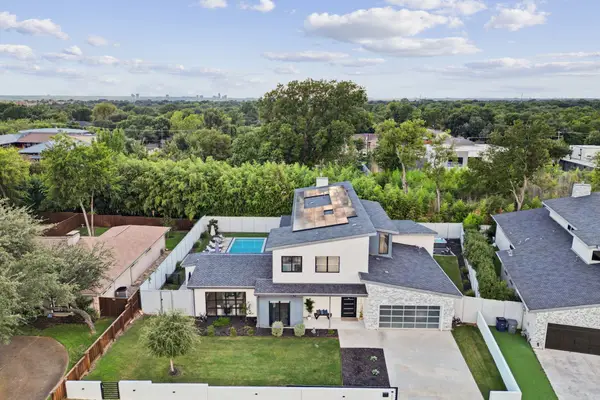 $2,000,000Active5 beds 7 baths5,724 sq. ft.
$2,000,000Active5 beds 7 baths5,724 sq. ft.10217 Betty Jane Lane, Dallas, TX 75229
MLS# 21050047Listed by: BRIGGS FREEMAN SOTHEBY'S INT'L - New
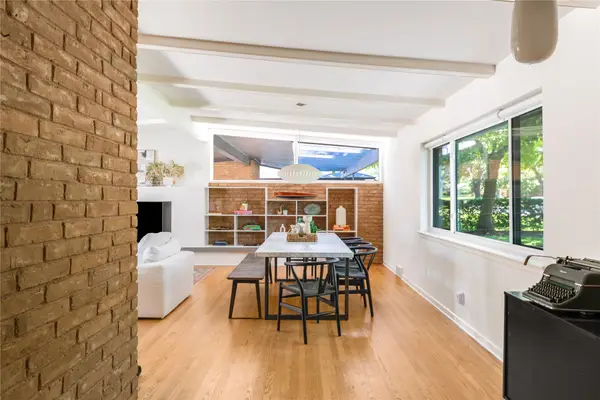 $649,999Active3 beds 2 baths1,740 sq. ft.
$649,999Active3 beds 2 baths1,740 sq. ft.10509 Evangeline Way, Dallas, TX 75218
MLS# 21051034Listed by: COMPASS RE TEXAS, LLC - New
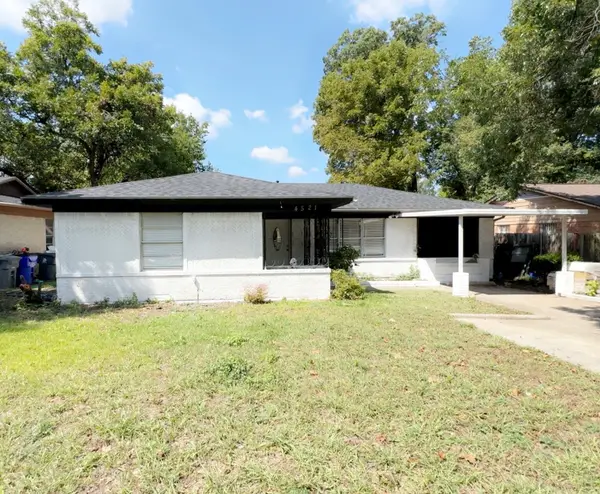 $350,000Active4 beds 3 baths2,601 sq. ft.
$350,000Active4 beds 3 baths2,601 sq. ft.4521 Malden Lane, Dallas, TX 75216
MLS# 21051299Listed by: DHS REALTY 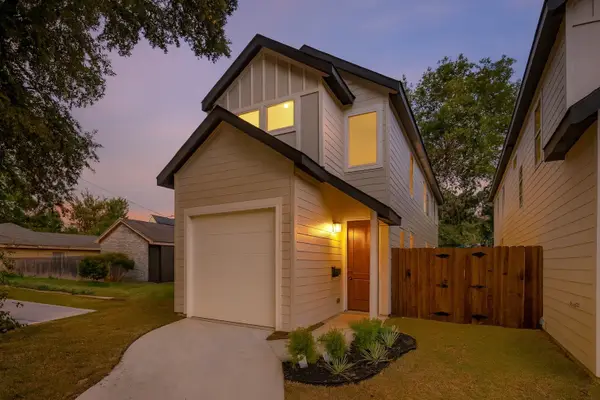 $320,000Active3 beds 3 baths1,700 sq. ft.
$320,000Active3 beds 3 baths1,700 sq. ft.2512 Lowery Street, Dallas, TX 75215
MLS# 21028476Listed by: COMPETITIVE EDGE REALTY LLC- New
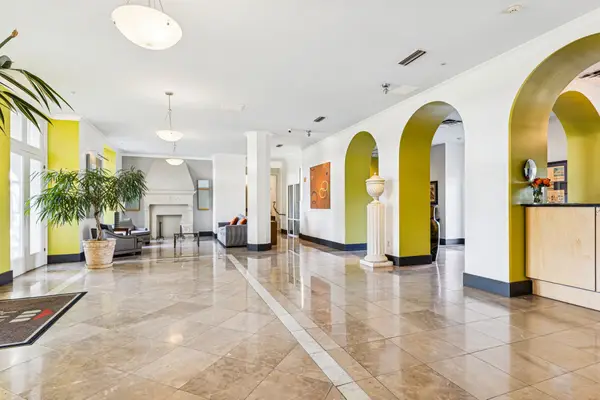 $275,000Active1 beds 1 baths985 sq. ft.
$275,000Active1 beds 1 baths985 sq. ft.329 E Colorado Boulevard #305, Dallas, TX 75203
MLS# 21030924Listed by: DAVE PERRY MILLER REAL ESTATE - New
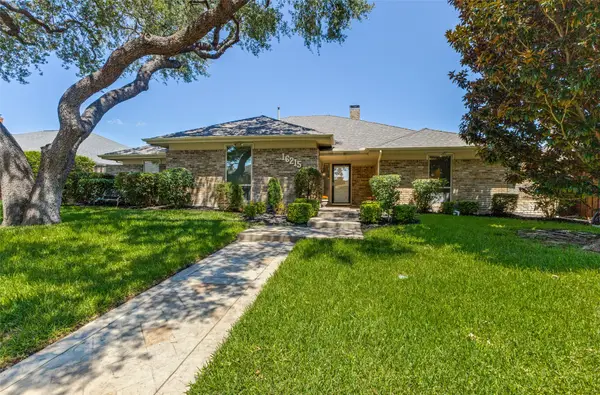 $799,000Active4 beds 3 baths2,960 sq. ft.
$799,000Active4 beds 3 baths2,960 sq. ft.16215 Shadybank Drive, Dallas, TX 75248
MLS# 21047706Listed by: EBBY HALLIDAY, REALTORS - New
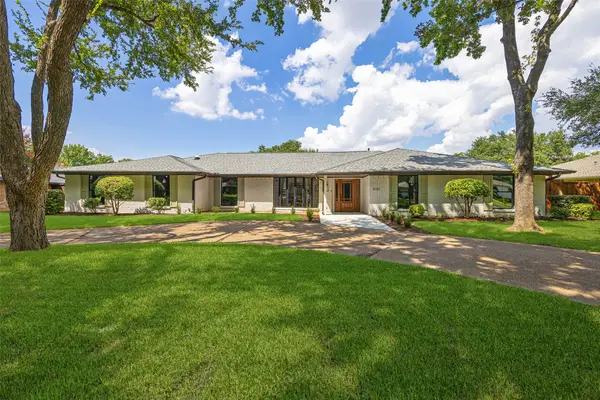 $1,699,000Active4 beds 4 baths3,944 sq. ft.
$1,699,000Active4 beds 4 baths3,944 sq. ft.4151 Allencrest Lane, Dallas, TX 75244
MLS# 21049384Listed by: DERRICK TRIBBEY & ASSOCIATES
