2216 Scenic Bluff Drive, Fort Worth, TX 76111
Local realty services provided by:ERA Courtyard Real Estate
Listed by:doug baskey817-575-7938
Office:coldwell banker apex, realtors
MLS#:21014557
Source:GDAR
Price summary
- Price:$475,000
- Price per sq. ft.:$218.89
- Monthly HOA dues:$170
About this home
Price improvement! Move in ready! Many extras included- Fort Worth Gem with Downtown Views and Luxurious Finishes. Discover your dream home in the heart of Fort Worth! This exquisite 3-bedroom, 3-bathroom residence seamlessly blends timeless elegance with modern amenities. **HOA maintains front and back lawn. Enjoy peace of mind in this easy to care for property that boasts an open floor plan, perfect for entertaining and everyday living. Minutes from downtown, Stockyards and Trinity river trails. Upon entering, you're greeted with warm finishes, featuring custom shutters throughout. The spacious living area, awash with natural light, flows effortlessly into a modern kitchen equipped with premium appliances and sleek countertops. The dining area provides a perfect setting for both casual meals and special occasions. Adjustable Phillips hue lights help set any mood. Each bedroom is a private haven, offering ample space and comfort. The primary suite is a true retreat, complete with a luxurious en-suite bath featuring premium fixtures and thoughtful design. A whole house water softener and tankless water heater add to the comfort. Beyond the interior, the property continues to impress with its exceptional exterior features. The Hardie board siding not only provides durability but also enhances the home's curb appeal. The meticulously designed landscaping highlights the home's attractive facade and ushers guests into a private backyard oasis that beckons for relaxation. Whether enjoying a morning coffee or hosting evenings under the stars, the setting is further enhanced by incredible views of the Fort Worth skyline. The two-car garage provides not just ample parking but is also insulated for optional uses. Features a MyQ opener. This Fort Worth residence promises a lifestyle of comfort and luxury, with every detail thoughtfully curated to cater to the most discerning homeowner. Don't miss the opportunity to make this extraordinary property your own.
Contact an agent
Home facts
- Year built:2021
- Listing ID #:21014557
- Added:75 day(s) ago
- Updated:October 13, 2025 at 07:28 PM
Rooms and interior
- Bedrooms:3
- Total bathrooms:3
- Full bathrooms:2
- Half bathrooms:1
- Living area:2,170 sq. ft.
Heating and cooling
- Cooling:Central Air
Structure and exterior
- Year built:2021
- Building area:2,170 sq. ft.
- Lot area:0.08 Acres
Schools
- High school:Carter Riv
- Middle school:Riverside
- Elementary school:Oakhurst
Finances and disclosures
- Price:$475,000
- Price per sq. ft.:$218.89
- Tax amount:$10,402
New listings near 2216 Scenic Bluff Drive
- New
 $299,900Active3 beds 2 baths1,493 sq. ft.
$299,900Active3 beds 2 baths1,493 sq. ft.4340 M Avenue, Fort Worth, TX 76105
MLS# 21081411Listed by: MARK D. HIXSON - New
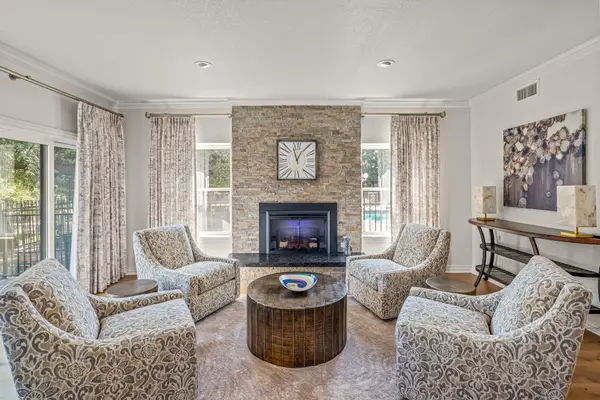 $675,000Active3 beds 4 baths3,053 sq. ft.
$675,000Active3 beds 4 baths3,053 sq. ft.4235 Clear Lake Circle, Fort Worth, TX 76109
MLS# 21083983Listed by: COMPASS RE TEXAS, LLC. - Open Sat, 2 to 4pmNew
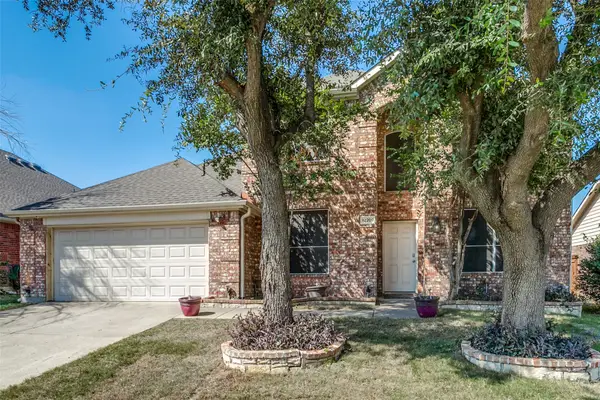 $475,000Active4 beds 3 baths2,850 sq. ft.
$475,000Active4 beds 3 baths2,850 sq. ft.12209 Langley Hill Drive, Fort Worth, TX 76244
MLS# 21087323Listed by: EXP REALTY LLC - New
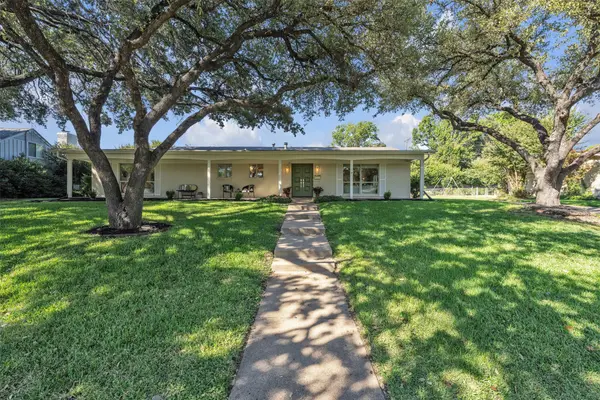 $787,000Active3 beds 2 baths2,315 sq. ft.
$787,000Active3 beds 2 baths2,315 sq. ft.4408 Hildring Drive E, Fort Worth, TX 76109
MLS# 21078798Listed by: ROBIN BARROW, BROKER 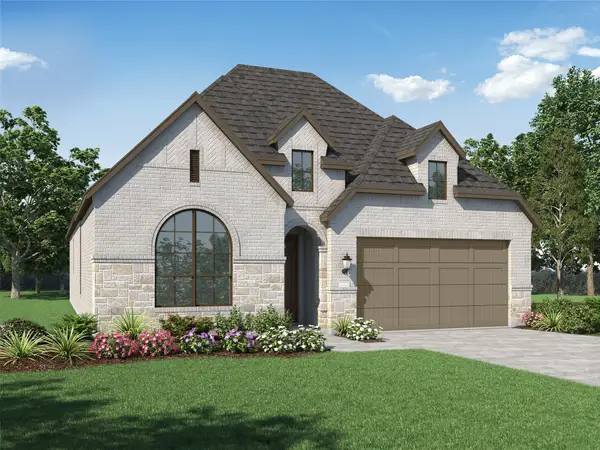 $567,848Pending3 beds 3 baths2,305 sq. ft.
$567,848Pending3 beds 3 baths2,305 sq. ft.7900 Whisterwheel Way, Fort Worth, TX 76123
MLS# 21087851Listed by: DINA VERTERAMO- New
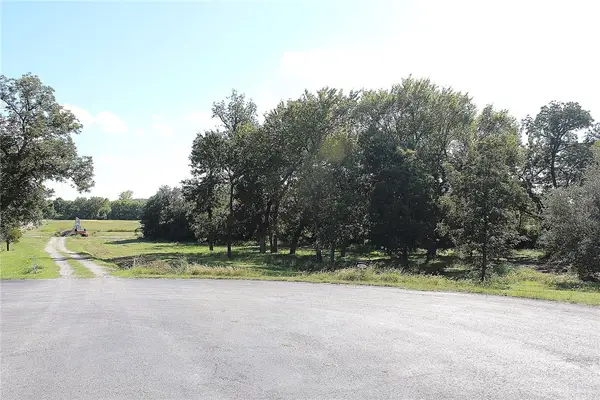 $650,000Active8.81 Acres
$650,000Active8.81 Acres4401 La Cantera Court, Fort Worth, TX 76108
MLS# 21075297Listed by: TINA HEARNE REALTORS, INC. - New
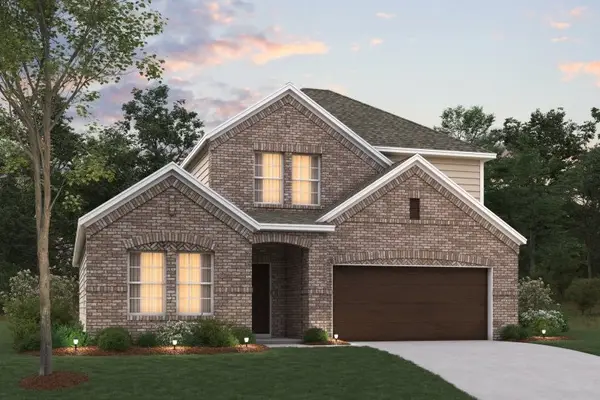 $465,329Active4 beds 3 baths2,411 sq. ft.
$465,329Active4 beds 3 baths2,411 sq. ft.1700 Foliage Drive, Fort Worth, TX 76131
MLS# 21078026Listed by: ESCAPE REALTY - New
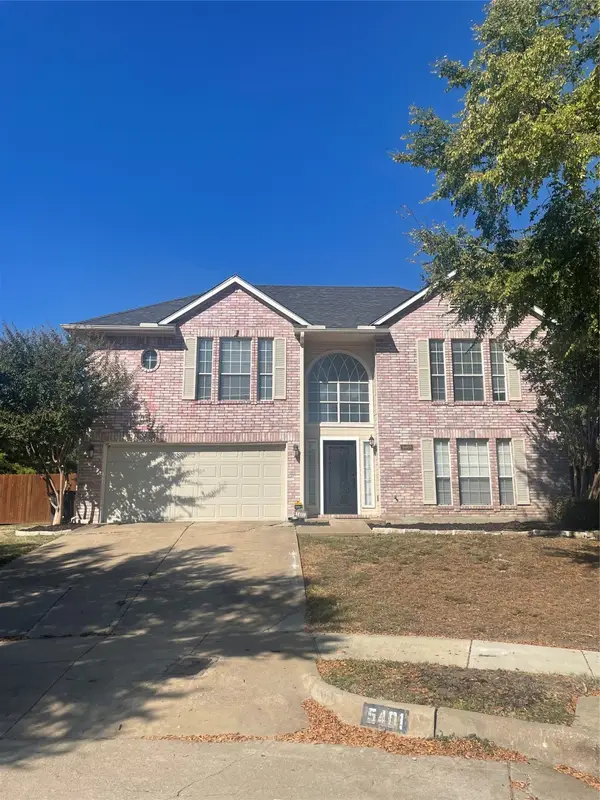 $420,000Active4 beds 3 baths2,305 sq. ft.
$420,000Active4 beds 3 baths2,305 sq. ft.5401 Turtle River Court, Fort Worth, TX 76137
MLS# 21087687Listed by: C21 PREFERRED PROPERTIES - New
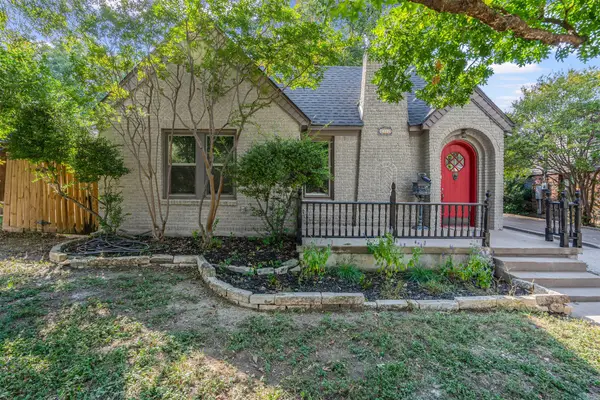 $515,000Active2 beds 1 baths1,320 sq. ft.
$515,000Active2 beds 1 baths1,320 sq. ft.2312 Carleton Avenue, Fort Worth, TX 76107
MLS# 21087826Listed by: COMPASS RE TEXAS, LLC - New
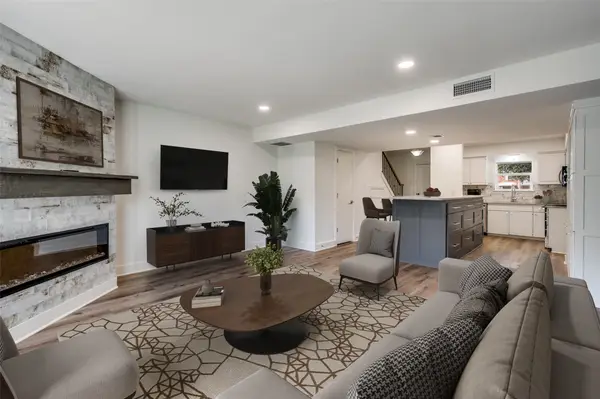 $269,900Active2 beds 2 baths1,140 sq. ft.
$269,900Active2 beds 2 baths1,140 sq. ft.1257 Roaring Springs Road, Fort Worth, TX 76114
MLS# 21083544Listed by: QUINTON & ASSOCIATES
