2520 Prickly Pine Trail, Fort Worth, TX 76123
Local realty services provided by:ERA Steve Cook & Co, Realtors
Listed by:edwin liddie972-836-9295
Office:jpar north central metro 2
MLS#:20995867
Source:GDAR
Price summary
- Price:$315,000
- Price per sq. ft.:$140.44
- Monthly HOA dues:$35.42
About this home
**Priced to Sell!** This well-maintained two-story home, built in 2021, is just a short drive from Downtown Fort Worth and offers incredible value. Featuring 4 bedrooms, 2.5 bathrooms, and a spacious open floor plan, this home is designed for comfortable, modern living. The kitchen offers ample counter space and storage, perfect for daily use and entertaining. A dedicated home office provides an ideal setup for remote work or study.
The generously sized primary suite includes a walk-in closet and private en-suite bathroom, while the additional upstairs bedrooms offer flexibility for family, guests, or extra workspace. Enjoy the private backyard with room for outdoor seating or play. Conveniently located near shopping, dining, and entertainment in the Fort Worth area — this is a move-in ready opportunity you don’t want to miss!
**Please Note:** Sellers are not accepting blind offers or creative financing options.
Contact an agent
Home facts
- Year built:2021
- Listing ID #:20995867
- Added:97 day(s) ago
- Updated:October 09, 2025 at 07:16 AM
Rooms and interior
- Bedrooms:4
- Total bathrooms:3
- Full bathrooms:2
- Half bathrooms:1
- Living area:2,243 sq. ft.
Heating and cooling
- Cooling:Ceiling Fans, Central Air
- Heating:Central
Structure and exterior
- Roof:Composition
- Year built:2021
- Building area:2,243 sq. ft.
- Lot area:0.12 Acres
Schools
- High school:North Crowley
- Middle school:Crowley
- Elementary school:Meadowcreek
Finances and disclosures
- Price:$315,000
- Price per sq. ft.:$140.44
- Tax amount:$9,049
New listings near 2520 Prickly Pine Trail
- New
 $299,900Active3 beds 2 baths1,493 sq. ft.
$299,900Active3 beds 2 baths1,493 sq. ft.4340 M Avenue, Fort Worth, TX 76105
MLS# 21081411Listed by: MARK D. HIXSON - New
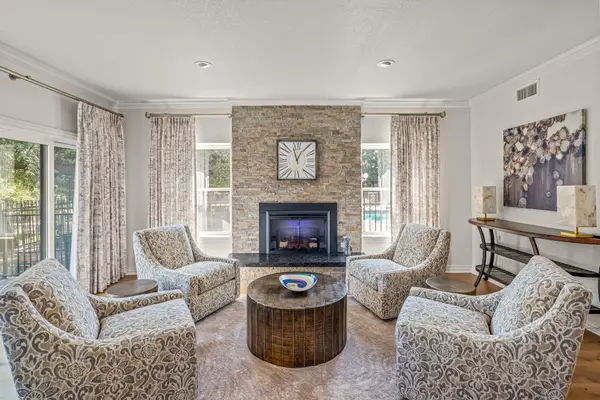 $675,000Active3 beds 4 baths3,053 sq. ft.
$675,000Active3 beds 4 baths3,053 sq. ft.4235 Clear Lake Circle, Fort Worth, TX 76109
MLS# 21083983Listed by: COMPASS RE TEXAS, LLC. - New
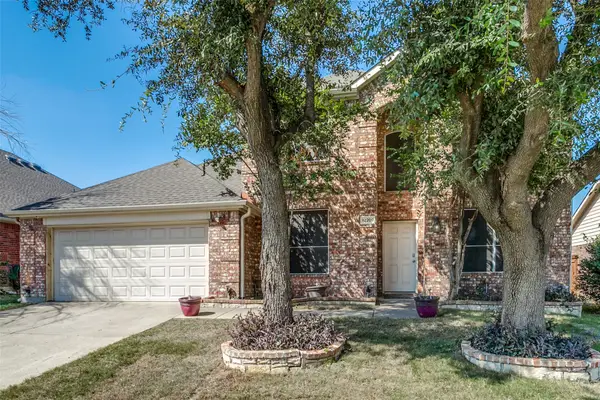 $475,000Active4 beds 3 baths2,850 sq. ft.
$475,000Active4 beds 3 baths2,850 sq. ft.12209 Langley Hill Drive, Fort Worth, TX 76244
MLS# 21087323Listed by: EXP REALTY LLC - New
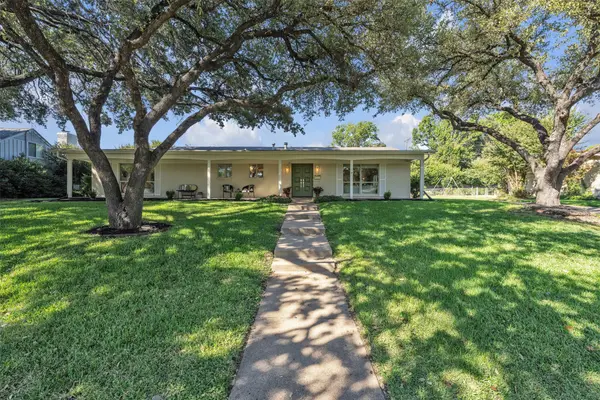 $787,000Active3 beds 2 baths2,315 sq. ft.
$787,000Active3 beds 2 baths2,315 sq. ft.4408 Hildring Drive E, Fort Worth, TX 76109
MLS# 21078798Listed by: ROBIN BARROW, BROKER 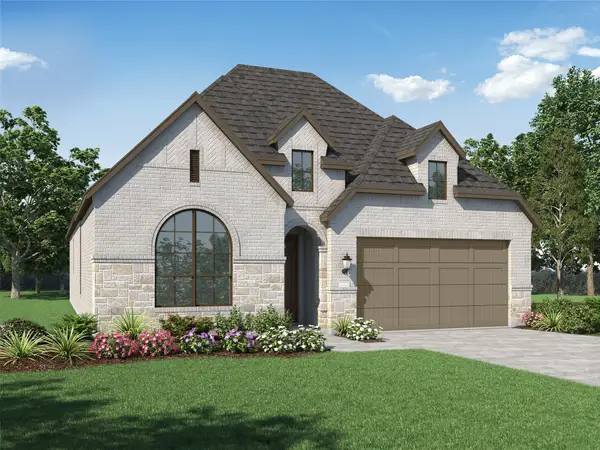 $567,848Pending3 beds 3 baths2,305 sq. ft.
$567,848Pending3 beds 3 baths2,305 sq. ft.7900 Whisterwheel Way, Fort Worth, TX 76123
MLS# 21087851Listed by: DINA VERTERAMO- New
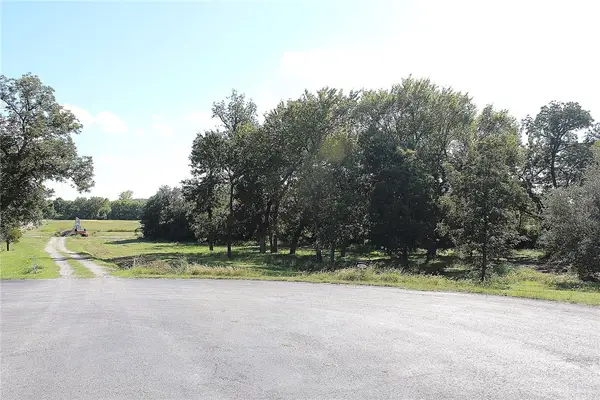 $650,000Active8.81 Acres
$650,000Active8.81 Acres4401 La Cantera Court, Fort Worth, TX 76108
MLS# 21075297Listed by: TINA HEARNE REALTORS, INC. - New
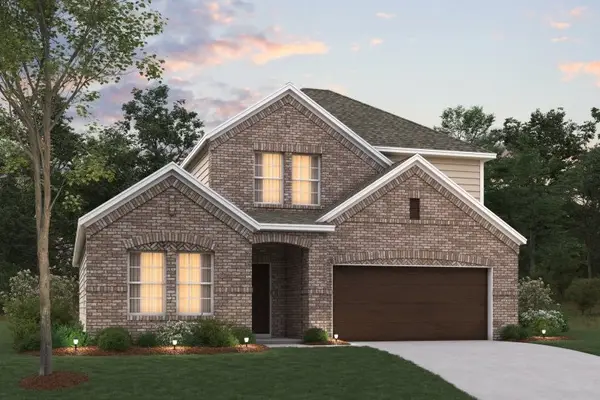 $465,329Active4 beds 3 baths2,411 sq. ft.
$465,329Active4 beds 3 baths2,411 sq. ft.1700 Foliage Drive, Fort Worth, TX 76131
MLS# 21078026Listed by: ESCAPE REALTY - New
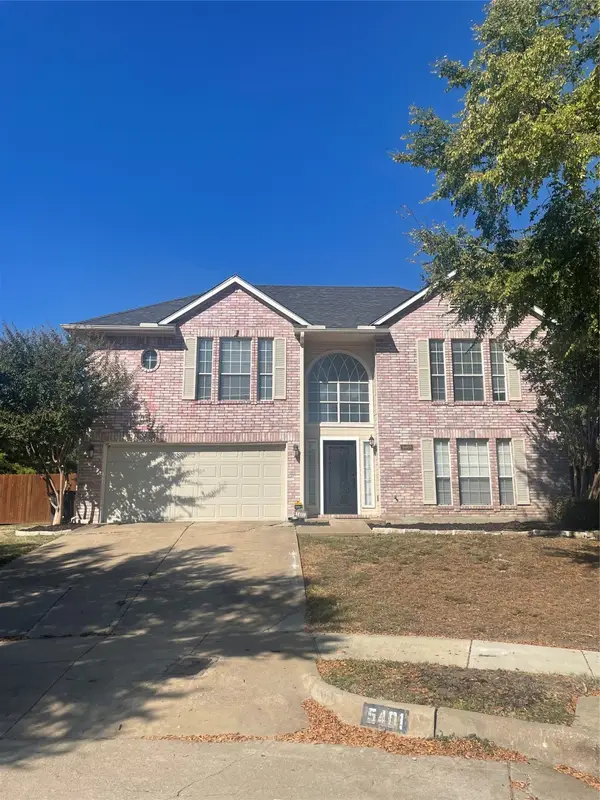 $420,000Active4 beds 3 baths2,305 sq. ft.
$420,000Active4 beds 3 baths2,305 sq. ft.5401 Turtle River Court, Fort Worth, TX 76137
MLS# 21087687Listed by: C21 PREFERRED PROPERTIES - New
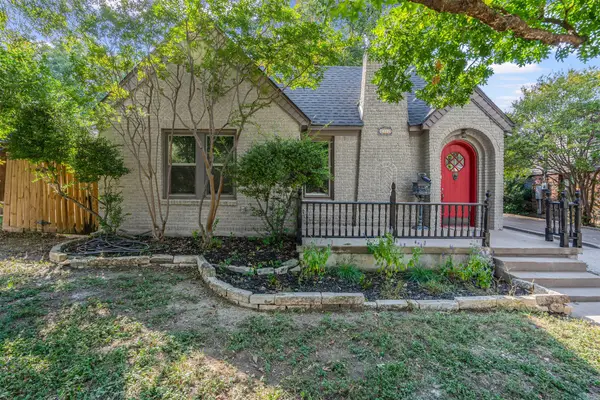 $515,000Active2 beds 1 baths1,320 sq. ft.
$515,000Active2 beds 1 baths1,320 sq. ft.2312 Carleton Avenue, Fort Worth, TX 76107
MLS# 21087826Listed by: COMPASS RE TEXAS, LLC - New
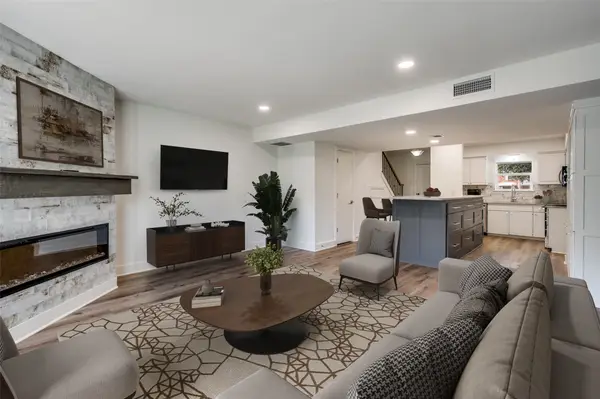 $269,900Active2 beds 2 baths1,140 sq. ft.
$269,900Active2 beds 2 baths1,140 sq. ft.1257 Roaring Springs Road, Fort Worth, TX 76114
MLS# 21083544Listed by: QUINTON & ASSOCIATES
