4420 Lodestone Lane, Fort Worth, TX 76123
Local realty services provided by:ERA Myers & Myers Realty
Listed by:anthony cole817-870-1600
Office:re/max trinity
MLS#:21008271
Source:GDAR
Price summary
- Price:$289,900
- Price per sq. ft.:$159.29
- Monthly HOA dues:$35
About this home
Don't miss this beautiful home nestled in southwest Fort Worth. This spacious 3-bedroom, 2-bath home is ready for new owners. Formal living or office area greets you as you enter. The hall leads to an open floor plan with kitchen, living, and dining all there for easy access. The kitchen features lots of cabinet space and fresh paint throughout. Home has some laminate flooring, tile and new carpet throughout. This house and neighborhood are summer-ready with a community pool, playgrounds, and walking trails! Vaulted ceilings. Main bedroom with a nice-sized bath, separate shower, and a walk-in closet. Two secondary bedrooms that share a second bath are split from the master. The kitchen has a desk area that would be perfect for a family command center. Abundant storage space in the kitchen with a separate pantry. Two-car garage! Easy access to everything, dining, entertainment, shopping, etc...
Contact an agent
Home facts
- Year built:2002
- Listing ID #:21008271
- Added:82 day(s) ago
- Updated:October 09, 2025 at 11:35 AM
Rooms and interior
- Bedrooms:3
- Total bathrooms:2
- Full bathrooms:2
- Living area:1,820 sq. ft.
Heating and cooling
- Cooling:Central Air, Electric
- Heating:Central, Electric
Structure and exterior
- Roof:Composition
- Year built:2002
- Building area:1,820 sq. ft.
- Lot area:0.13 Acres
Schools
- High school:Crowley
- Middle school:Crowley
- Elementary school:Dallas Park
Finances and disclosures
- Price:$289,900
- Price per sq. ft.:$159.29
- Tax amount:$7,142
New listings near 4420 Lodestone Lane
- New
 $299,900Active3 beds 2 baths1,493 sq. ft.
$299,900Active3 beds 2 baths1,493 sq. ft.4340 M Avenue, Fort Worth, TX 76105
MLS# 21081411Listed by: MARK D. HIXSON - New
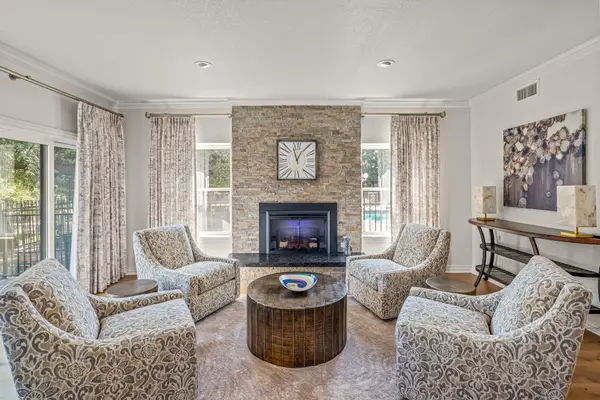 $675,000Active3 beds 4 baths3,053 sq. ft.
$675,000Active3 beds 4 baths3,053 sq. ft.4235 Clear Lake Circle, Fort Worth, TX 76109
MLS# 21083983Listed by: COMPASS RE TEXAS, LLC. - Open Sat, 2 to 4pmNew
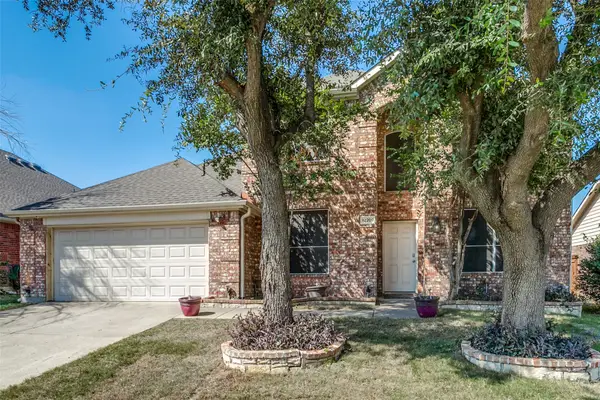 $475,000Active4 beds 3 baths2,850 sq. ft.
$475,000Active4 beds 3 baths2,850 sq. ft.12209 Langley Hill Drive, Fort Worth, TX 76244
MLS# 21087323Listed by: EXP REALTY LLC - New
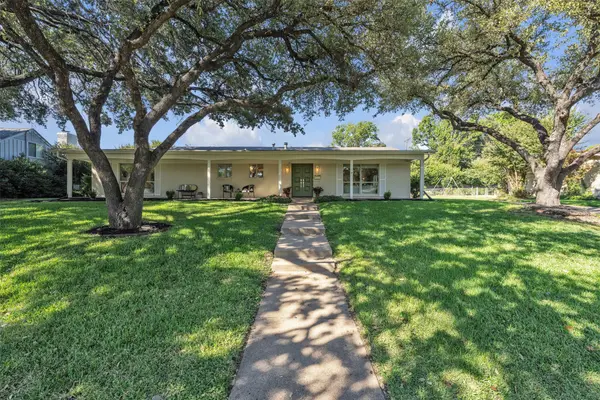 $787,000Active3 beds 2 baths2,315 sq. ft.
$787,000Active3 beds 2 baths2,315 sq. ft.4408 Hildring Drive E, Fort Worth, TX 76109
MLS# 21078798Listed by: ROBIN BARROW, BROKER 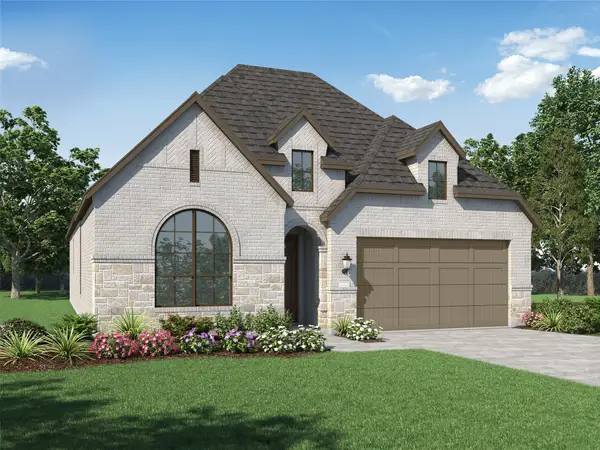 $567,848Pending3 beds 3 baths2,305 sq. ft.
$567,848Pending3 beds 3 baths2,305 sq. ft.7900 Whisterwheel Way, Fort Worth, TX 76123
MLS# 21087851Listed by: DINA VERTERAMO- New
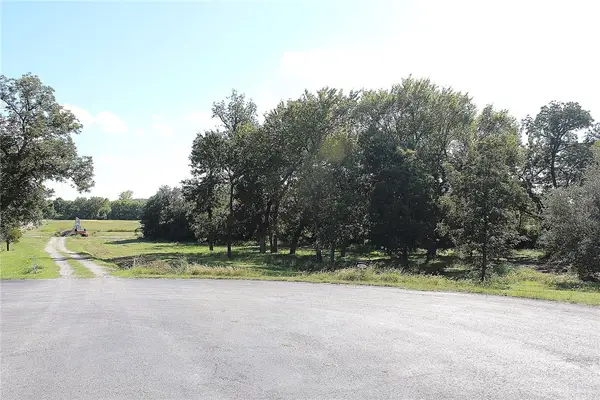 $650,000Active8.81 Acres
$650,000Active8.81 Acres4401 La Cantera Court, Fort Worth, TX 76108
MLS# 21075297Listed by: TINA HEARNE REALTORS, INC. - New
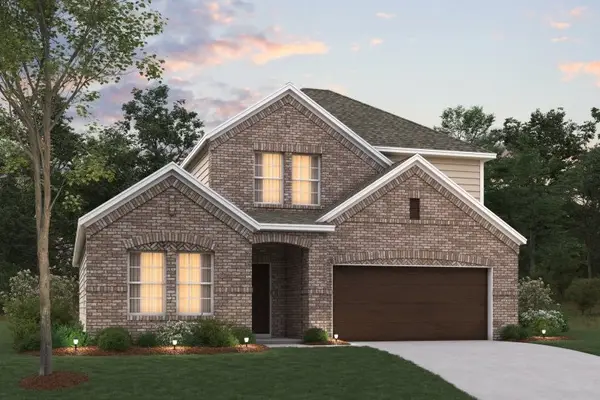 $465,329Active4 beds 3 baths2,411 sq. ft.
$465,329Active4 beds 3 baths2,411 sq. ft.1700 Foliage Drive, Fort Worth, TX 76131
MLS# 21078026Listed by: ESCAPE REALTY - New
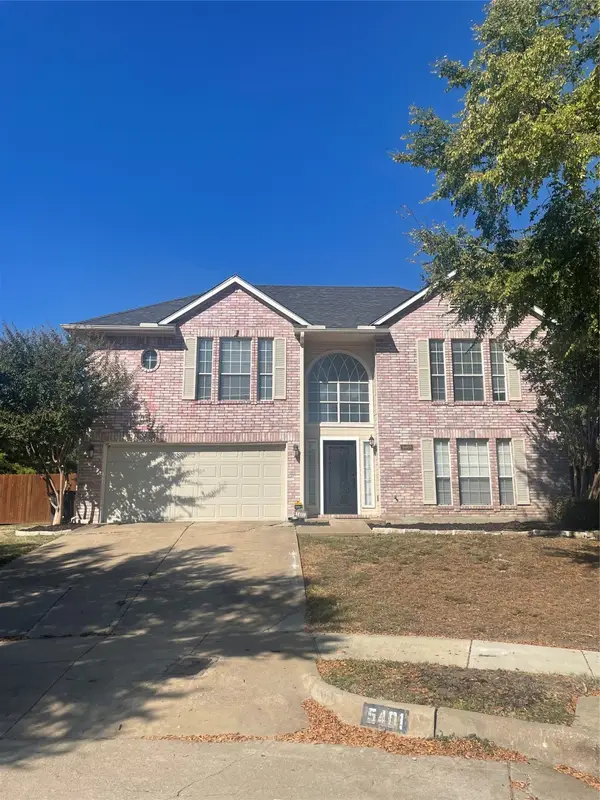 $420,000Active4 beds 3 baths2,305 sq. ft.
$420,000Active4 beds 3 baths2,305 sq. ft.5401 Turtle River Court, Fort Worth, TX 76137
MLS# 21087687Listed by: C21 PREFERRED PROPERTIES - New
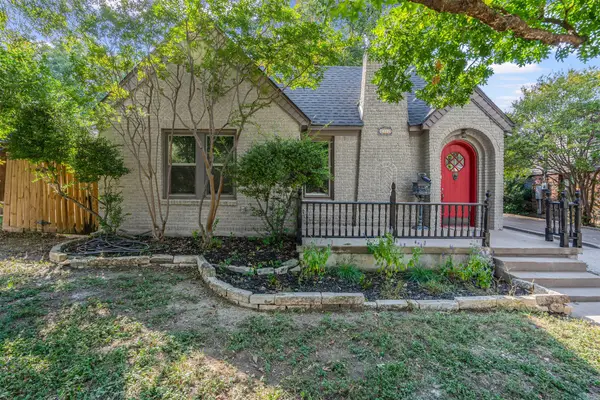 $515,000Active2 beds 1 baths1,320 sq. ft.
$515,000Active2 beds 1 baths1,320 sq. ft.2312 Carleton Avenue, Fort Worth, TX 76107
MLS# 21087826Listed by: COMPASS RE TEXAS, LLC - New
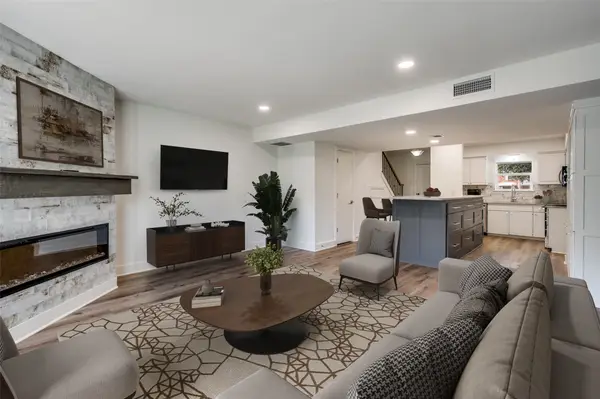 $269,900Active2 beds 2 baths1,140 sq. ft.
$269,900Active2 beds 2 baths1,140 sq. ft.1257 Roaring Springs Road, Fort Worth, TX 76114
MLS# 21083544Listed by: QUINTON & ASSOCIATES
