6604 Texas Cowboy Drive, Fort Worth, TX 76123
Local realty services provided by:ERA Newlin & Company
Listed by:jennifer davies817-994-7523
Office:x2 realty group
MLS#:21026805
Source:GDAR
Price summary
- Price:$364,900
- Price per sq. ft.:$198.21
- Monthly HOA dues:$64.67
About this home
Welcome to this stylish 3-bedroom, 2-bath gem in the heart of Chisholm Trail Ranch! Enjoy your own private salt water pool surrounded by a low maintenance turf lawn, perfect for summer lounging. Extra decking was poured surrounding the pool providing all the space you need for entertaining! Bonus access to the community pool, park, playground, and rec center just steps away. With modern finishes, spacious living areas, and a vibrant neighborhood vibe, this home blends comfort and convenience in one unbeatable package. This property feels like new with an open concept kitchen, living and dining area with gorgeous LVP flooring and on-trend colors. Extra shelving was added in closets for additional storage and organization. The primary bedroom and en-suite is separate from the secondary bedrooms and bathroom adding the privacy you are looking for. This home has been well cared for and ready for immediate move in! Just bring your decor and make this place your own!
Contact an agent
Home facts
- Year built:2020
- Listing ID #:21026805
- Added:66 day(s) ago
- Updated:October 09, 2025 at 07:16 AM
Rooms and interior
- Bedrooms:3
- Total bathrooms:2
- Full bathrooms:2
- Living area:1,841 sq. ft.
Heating and cooling
- Cooling:Ceiling Fans, Central Air, Electric
- Heating:Central, Electric
Structure and exterior
- Roof:Composition
- Year built:2020
- Building area:1,841 sq. ft.
- Lot area:0.15 Acres
Schools
- High school:North Crowley
- Middle school:Summer Creek
- Elementary school:June W Davis
Finances and disclosures
- Price:$364,900
- Price per sq. ft.:$198.21
- Tax amount:$8,528
New listings near 6604 Texas Cowboy Drive
- New
 $299,900Active3 beds 2 baths1,493 sq. ft.
$299,900Active3 beds 2 baths1,493 sq. ft.4340 M Avenue, Fort Worth, TX 76105
MLS# 21081411Listed by: MARK D. HIXSON - New
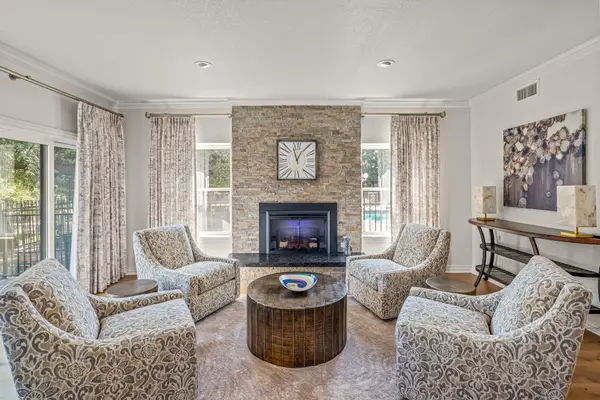 $675,000Active3 beds 4 baths3,053 sq. ft.
$675,000Active3 beds 4 baths3,053 sq. ft.4235 Clear Lake Circle, Fort Worth, TX 76109
MLS# 21083983Listed by: COMPASS RE TEXAS, LLC. - Open Sat, 2 to 4pmNew
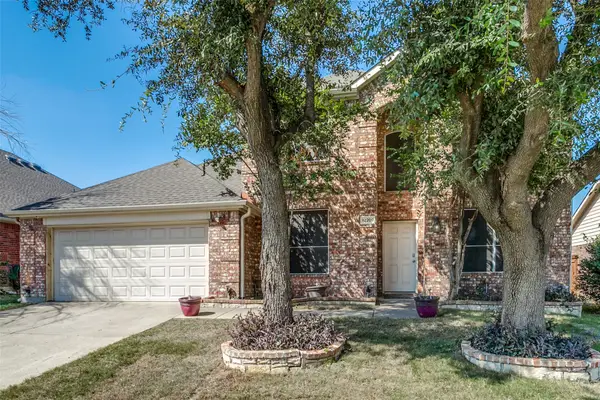 $475,000Active4 beds 3 baths2,850 sq. ft.
$475,000Active4 beds 3 baths2,850 sq. ft.12209 Langley Hill Drive, Fort Worth, TX 76244
MLS# 21087323Listed by: EXP REALTY LLC - New
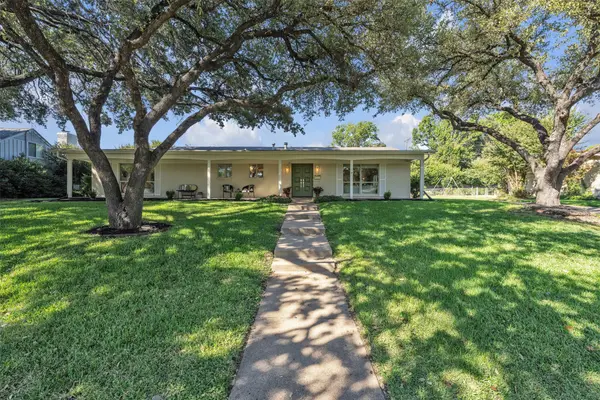 $787,000Active3 beds 2 baths2,315 sq. ft.
$787,000Active3 beds 2 baths2,315 sq. ft.4408 Hildring Drive E, Fort Worth, TX 76109
MLS# 21078798Listed by: ROBIN BARROW, BROKER 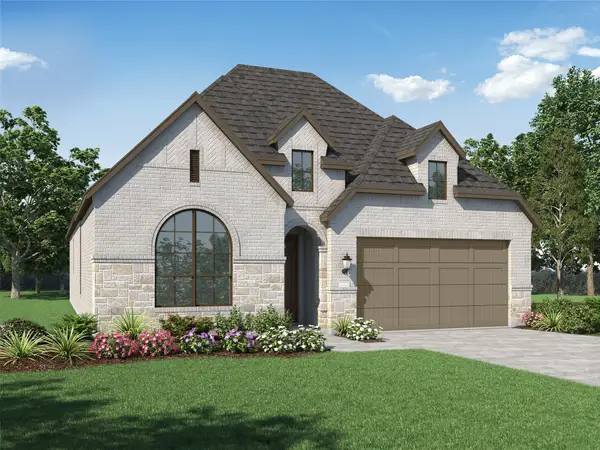 $567,848Pending3 beds 3 baths2,305 sq. ft.
$567,848Pending3 beds 3 baths2,305 sq. ft.7900 Whisterwheel Way, Fort Worth, TX 76123
MLS# 21087851Listed by: DINA VERTERAMO- New
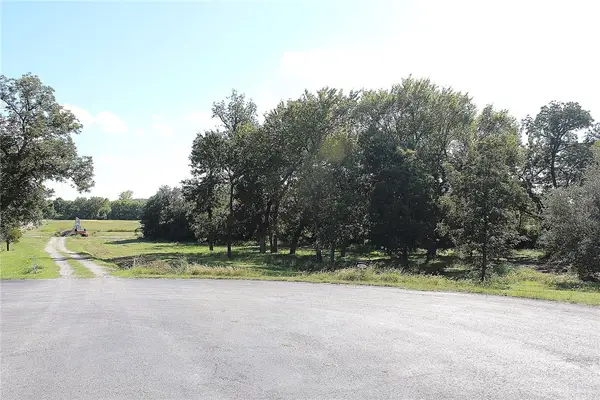 $650,000Active8.81 Acres
$650,000Active8.81 Acres4401 La Cantera Court, Fort Worth, TX 76108
MLS# 21075297Listed by: TINA HEARNE REALTORS, INC. - New
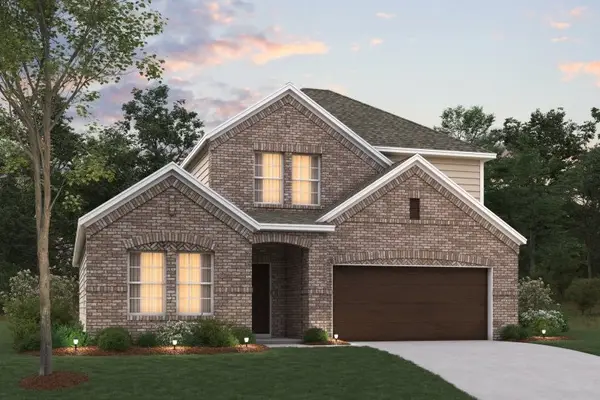 $465,329Active4 beds 3 baths2,411 sq. ft.
$465,329Active4 beds 3 baths2,411 sq. ft.1700 Foliage Drive, Fort Worth, TX 76131
MLS# 21078026Listed by: ESCAPE REALTY - New
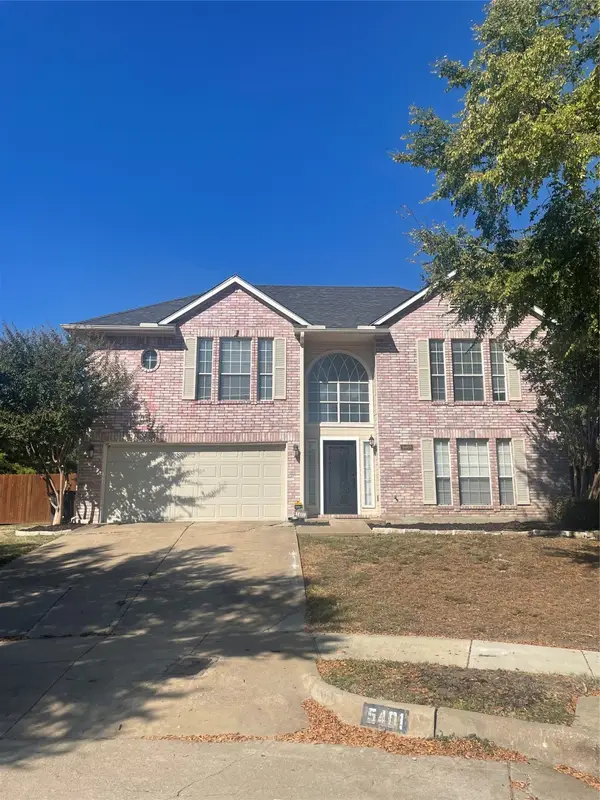 $420,000Active4 beds 3 baths2,305 sq. ft.
$420,000Active4 beds 3 baths2,305 sq. ft.5401 Turtle River Court, Fort Worth, TX 76137
MLS# 21087687Listed by: C21 PREFERRED PROPERTIES - New
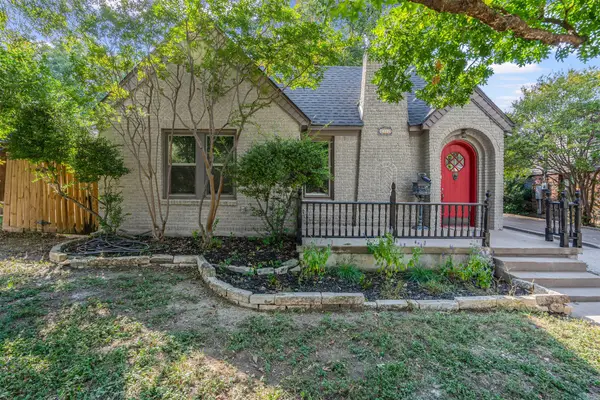 $515,000Active2 beds 1 baths1,320 sq. ft.
$515,000Active2 beds 1 baths1,320 sq. ft.2312 Carleton Avenue, Fort Worth, TX 76107
MLS# 21087826Listed by: COMPASS RE TEXAS, LLC - New
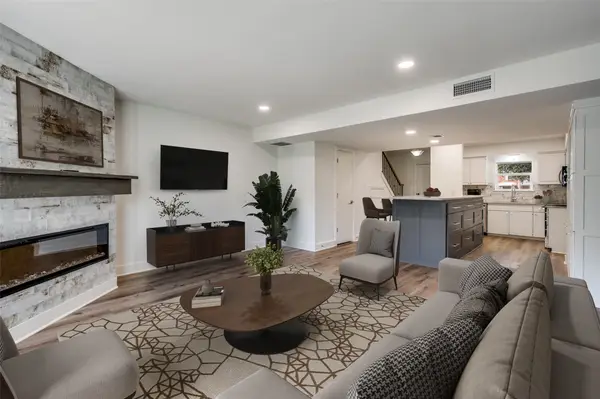 $269,900Active2 beds 2 baths1,140 sq. ft.
$269,900Active2 beds 2 baths1,140 sq. ft.1257 Roaring Springs Road, Fort Worth, TX 76114
MLS# 21083544Listed by: QUINTON & ASSOCIATES
