901 Highwoods Trail, Fort Worth, TX 76112
Local realty services provided by:ERA Courtyard Real Estate
Listed by:guillermina cisneros garcia817-999-1576,817-999-1576
Office:rendon realty, llc.
MLS#:20836837
Source:GDAR
Price summary
- Price:$365,000
- Price per sq. ft.:$139.58
About this home
Welcome to this charming 4 bedroom, 3 bath home, where endless possibilities await! Perfectly designed for every type of buyer, this property is ideal for those who love to entertain or seek a peaceful retreat. The open floor plan floods the home with natural light, creating a warm and inviting atmosphere. A spacious living room and dining room offer plenty of room for guests to mingle and relax. The kitchen is the perfect size for family meals and gatherings, with granite countertops, an island for additional prep space, wood cabinets and modern appliances. With ample storage and counter space, cooking and hosting will be a breeze. The primary bedroom provides a grand retreat to relax and recharge. The three additional bedrooms are versatile, ideal for children or guests. Step outside and enjoy the beautiful backyard, complete with an extended patio—perfect for outdoor entertaining or simply relaxing in your own private oasis. The location couldn't be more convenient, with easy access to major highways for a stress-free commute. Plus, you're just minutes away from downtown Fort Worth, Lake Arlington, 6 Flags, AT&T Stadium, Hurricane Harbor, and an array of fantastic dining options. Don’t miss the chance to make this dream home yours—schedule your showing today!
Contact an agent
Home facts
- Year built:2018
- Listing ID #:20836837
- Added:552 day(s) ago
- Updated:October 09, 2025 at 11:35 AM
Rooms and interior
- Bedrooms:4
- Total bathrooms:3
- Full bathrooms:3
- Living area:2,615 sq. ft.
Heating and cooling
- Cooling:Ceiling Fans, Central Air, Electric
- Heating:Central, Electric
Structure and exterior
- Roof:Composition
- Year built:2018
- Building area:2,615 sq. ft.
- Lot area:0.49 Acres
Schools
- High school:Eastern Hills
- Middle school:Meadowbrook
- Elementary school:John T White
Finances and disclosures
- Price:$365,000
- Price per sq. ft.:$139.58
- Tax amount:$8,976
New listings near 901 Highwoods Trail
- New
 $299,900Active3 beds 2 baths1,493 sq. ft.
$299,900Active3 beds 2 baths1,493 sq. ft.4340 M Avenue, Fort Worth, TX 76105
MLS# 21081411Listed by: MARK D. HIXSON - New
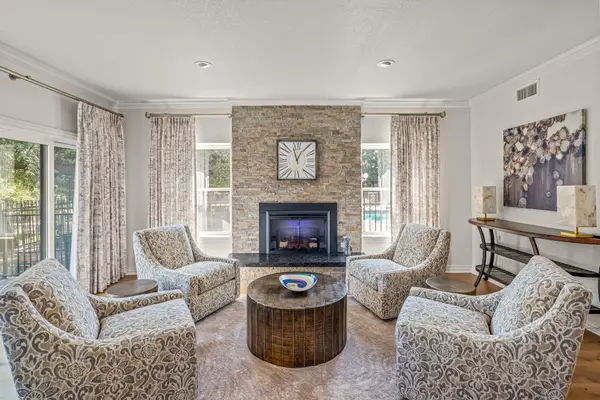 $675,000Active3 beds 4 baths3,053 sq. ft.
$675,000Active3 beds 4 baths3,053 sq. ft.4235 Clear Lake Circle, Fort Worth, TX 76109
MLS# 21083983Listed by: COMPASS RE TEXAS, LLC. - Open Sat, 2 to 4pmNew
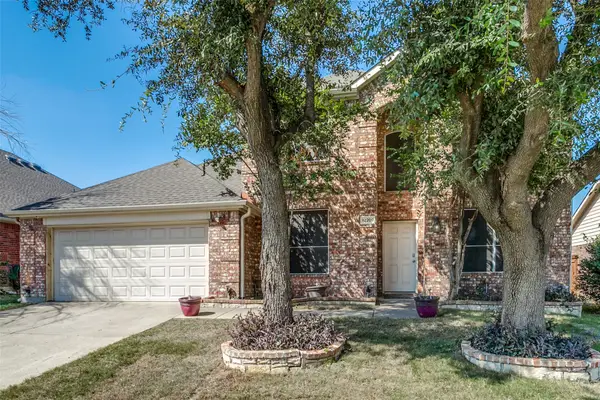 $475,000Active4 beds 3 baths2,850 sq. ft.
$475,000Active4 beds 3 baths2,850 sq. ft.12209 Langley Hill Drive, Fort Worth, TX 76244
MLS# 21087323Listed by: EXP REALTY LLC - New
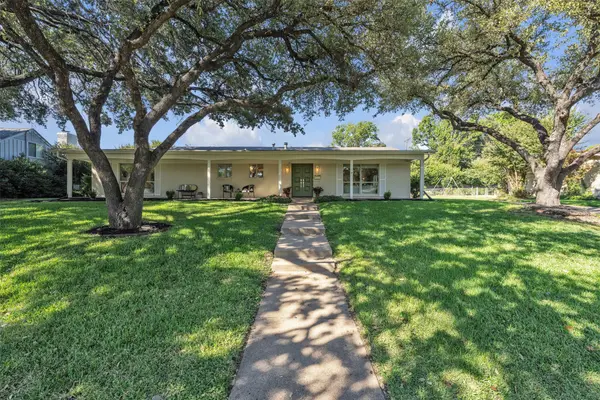 $787,000Active3 beds 2 baths2,315 sq. ft.
$787,000Active3 beds 2 baths2,315 sq. ft.4408 Hildring Drive E, Fort Worth, TX 76109
MLS# 21078798Listed by: ROBIN BARROW, BROKER 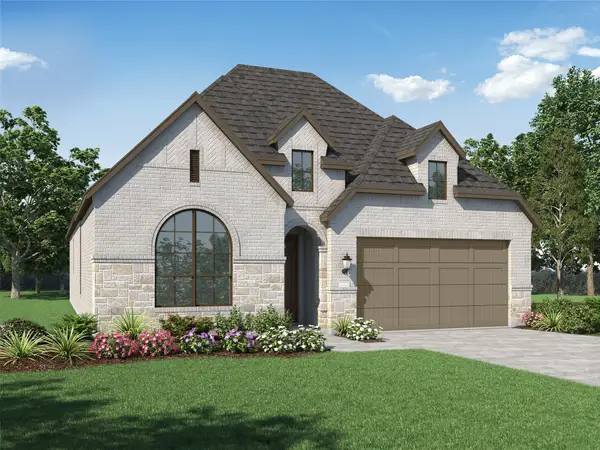 $567,848Pending3 beds 3 baths2,305 sq. ft.
$567,848Pending3 beds 3 baths2,305 sq. ft.7900 Whisterwheel Way, Fort Worth, TX 76123
MLS# 21087851Listed by: DINA VERTERAMO- New
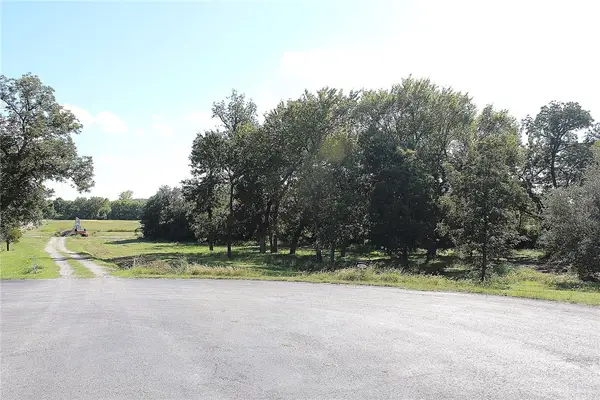 $650,000Active8.81 Acres
$650,000Active8.81 Acres4401 La Cantera Court, Fort Worth, TX 76108
MLS# 21075297Listed by: TINA HEARNE REALTORS, INC. - New
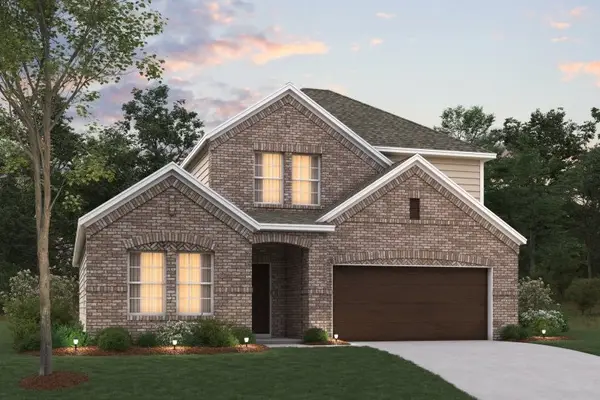 $465,329Active4 beds 3 baths2,411 sq. ft.
$465,329Active4 beds 3 baths2,411 sq. ft.1700 Foliage Drive, Fort Worth, TX 76131
MLS# 21078026Listed by: ESCAPE REALTY - New
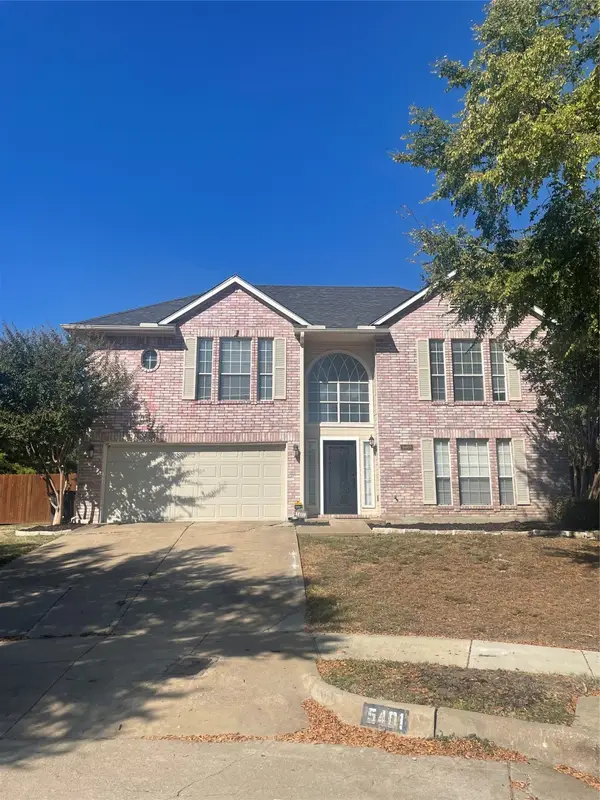 $420,000Active4 beds 3 baths2,305 sq. ft.
$420,000Active4 beds 3 baths2,305 sq. ft.5401 Turtle River Court, Fort Worth, TX 76137
MLS# 21087687Listed by: C21 PREFERRED PROPERTIES - New
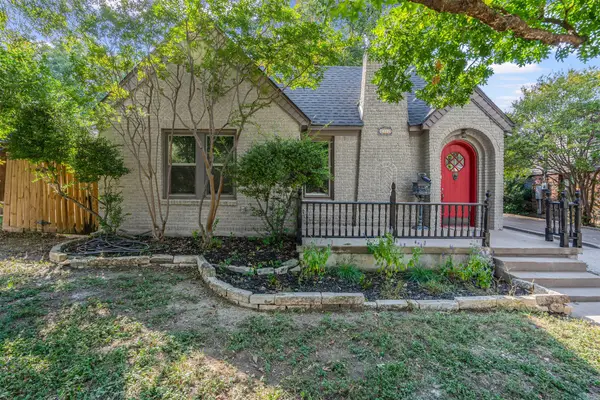 $515,000Active2 beds 1 baths1,320 sq. ft.
$515,000Active2 beds 1 baths1,320 sq. ft.2312 Carleton Avenue, Fort Worth, TX 76107
MLS# 21087826Listed by: COMPASS RE TEXAS, LLC - New
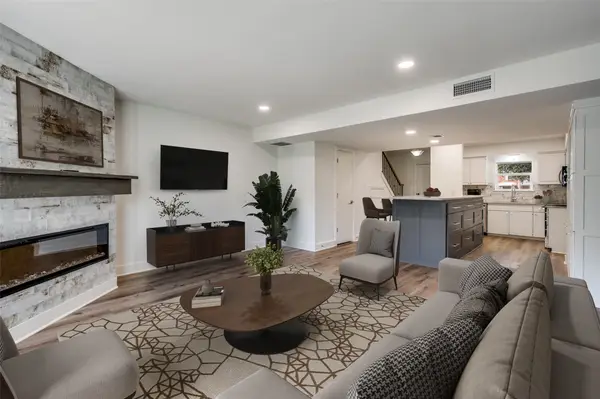 $269,900Active2 beds 2 baths1,140 sq. ft.
$269,900Active2 beds 2 baths1,140 sq. ft.1257 Roaring Springs Road, Fort Worth, TX 76114
MLS# 21083544Listed by: QUINTON & ASSOCIATES
