215 Tharp Drive, Highland Village, TX 75077
Local realty services provided by:ERA Courtyard Real Estate
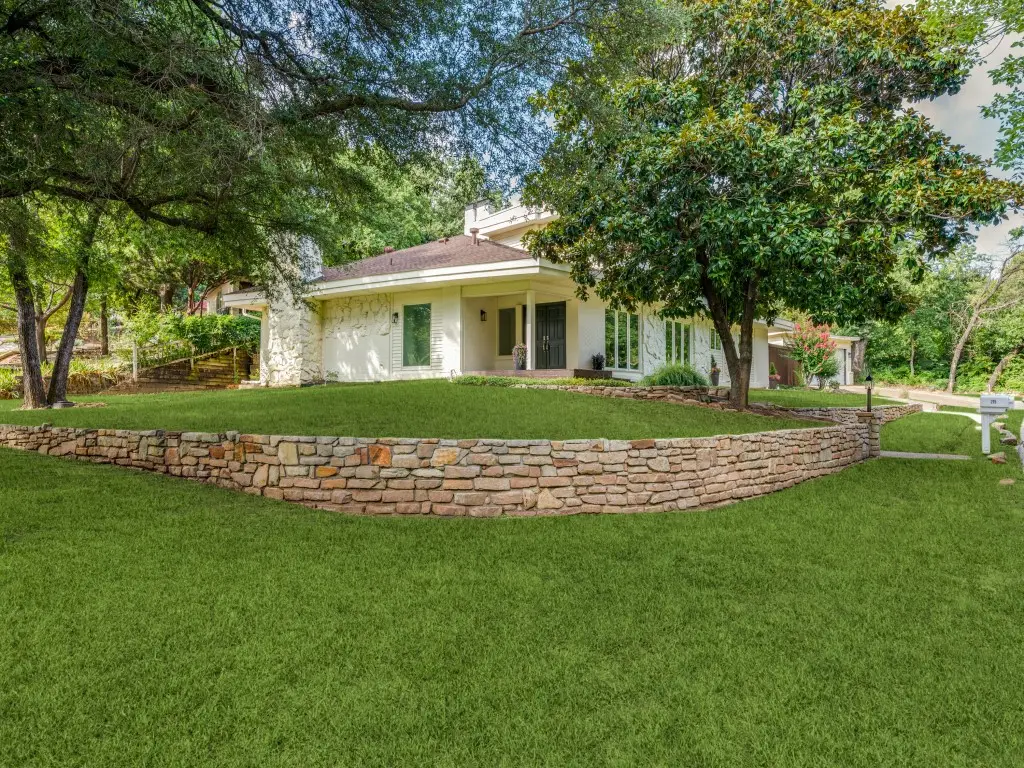
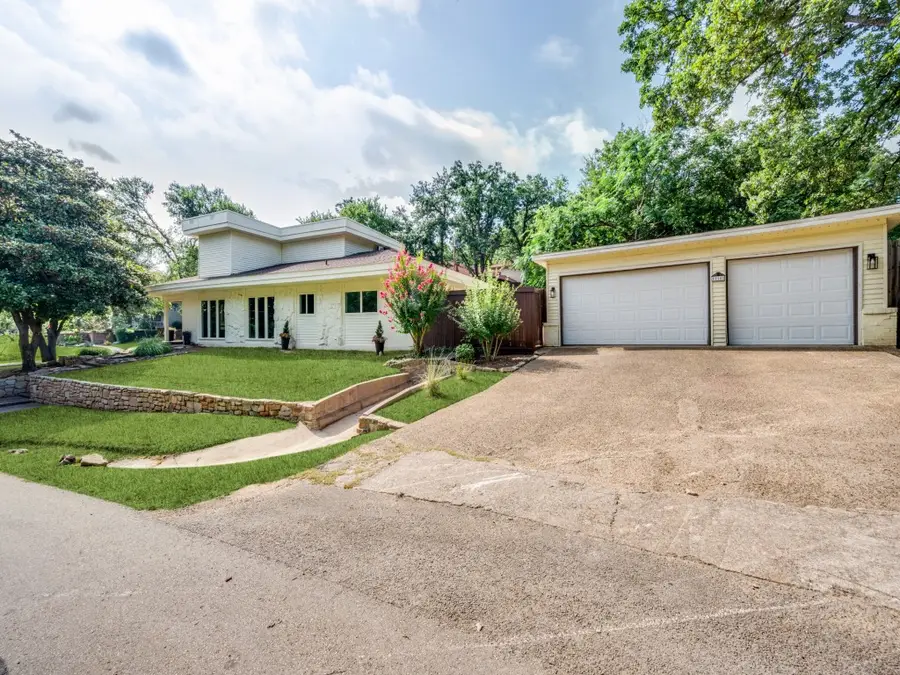

Listed by:jacquelyn griffith westrom
Office:flat rate fee llc.
MLS#:21004229
Source:GDAR
Price summary
- Price:$642,000
- Price per sq. ft.:$249.71
About this home
Modern Retreat in a Secluded Lakeside Setting – No HOA!
Nestled in the wooded, rolling hills of Lake Lewisville, this beautifully renovated home offers the perfect balance of nature, privacy, and modern design. Located just across the street from a lake trail, you’ll have easy access for hiking or carting your kayaks and paddleboards to the water. A boat ramp and sandy beach are just five minutes away. Inside, the home stuns with a floating steel staircase—a striking modern centerpiece—complemented by stained wood beams, floor-to-ceiling windows, and an open floor plan that showcases serene views of the backyard and sparkling pool. The kitchen and all three bathrooms have been fully gutted and reimagined, boasting stylish finishes and thoughtful design. The primary suite features painted wood beams, a gas fireplace, and a spa-like bath with his-and-hers vanities and a walk-in shower. Upstairs, you'll find a cozy reading nook, a third bedroom with access to a private deck, and a second-story deck overlooking the pool—perfect for relaxing or entertaining. The laundry room offers flexibility to add a pantry or mudroom, and the detached 3-car garage includes workshop space for hobbies or storage. A storm shelter below is ready for a wine cellar conversion.Extensive upgrades include:
New foundation leveling with 10-year warranty
All new PVC plumbing (replacing old cast iron)
New exterior electrical panel
Three fully inspected and updated fireplaces
New vinyl windows
Updated pool filter
This one-of-a-kind home is a rare find in a peaceful, nature-filled neighborhood just steps from the lake.
Contact an agent
Home facts
- Year built:1977
- Listing Id #:21004229
- Added:31 day(s) ago
- Updated:August 09, 2025 at 07:12 AM
Rooms and interior
- Bedrooms:3
- Total bathrooms:3
- Full bathrooms:2
- Half bathrooms:1
- Living area:2,571 sq. ft.
Heating and cooling
- Cooling:Central Air
- Heating:Central
Structure and exterior
- Year built:1977
- Building area:2,571 sq. ft.
- Lot area:0.43 Acres
Schools
- High school:Marcus
- Middle school:Briarhill
- Elementary school:Mcauliffe
Finances and disclosures
- Price:$642,000
- Price per sq. ft.:$249.71
- Tax amount:$7,215
New listings near 215 Tharp Drive
- New
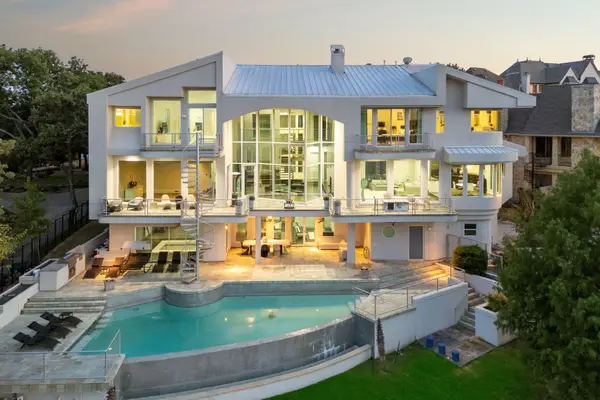 $3,385,500Active4 beds 6 baths8,553 sq. ft.
$3,385,500Active4 beds 6 baths8,553 sq. ft.817 N Shore Drive, Highland Village, TX 75077
MLS# 21024727Listed by: REAL BROKER, LLC - New
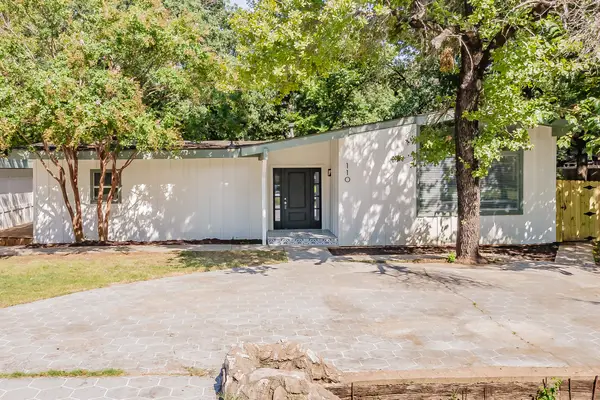 $390,000Active3 beds 2 baths1,519 sq. ft.
$390,000Active3 beds 2 baths1,519 sq. ft.110 Bluebonnet Drive, Highland Village, TX 75077
MLS# 21033051Listed by: AMX REALTY - New
 $459,000Active4 beds 2 baths2,148 sq. ft.
$459,000Active4 beds 2 baths2,148 sq. ft.207 Stone Canyon Drive, Highland Village, TX 75077
MLS# 21027442Listed by: MERIT HOMES 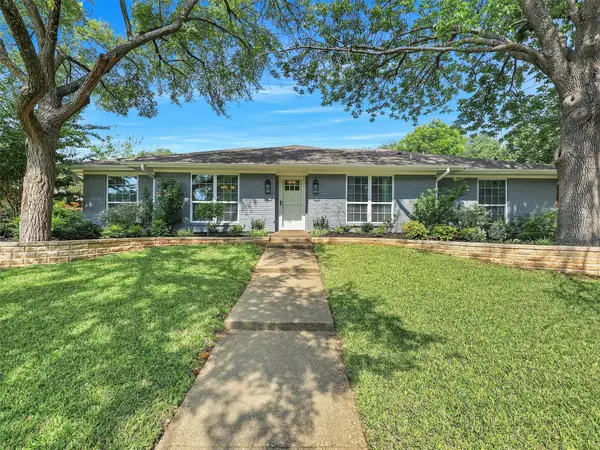 $599,000Pending4 beds 2 baths2,117 sq. ft.
$599,000Pending4 beds 2 baths2,117 sq. ft.561 Sellmeyer Lane, Highland Village, TX 75077
MLS# 21025185Listed by: EBBY HALLIDAY, REALTORS $540,000Pending3 beds 3 baths2,400 sq. ft.
$540,000Pending3 beds 3 baths2,400 sq. ft.224 Edgewood Drive, Highland Village, TX 75077
MLS# 21024979Listed by: MONUMENT REALTY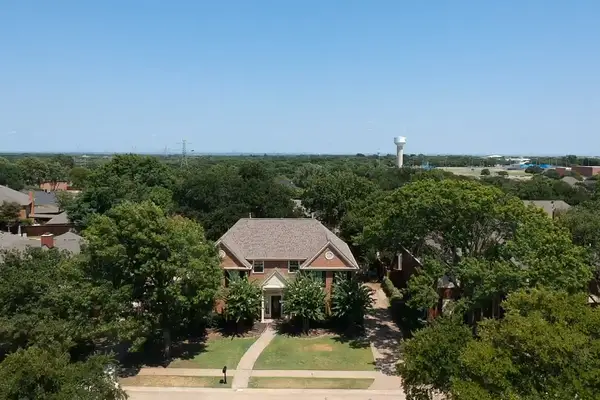 $630,000Active5 beds 4 baths3,551 sq. ft.
$630,000Active5 beds 4 baths3,551 sq. ft.2200 Strathmore Drive, Highland Village, TX 75077
MLS# 20992855Listed by: RE/MAX TRINITY $509,900Active3 beds 2 baths1,751 sq. ft.
$509,900Active3 beds 2 baths1,751 sq. ft.413 Doubletree Drive, Highland Village, TX 75077
MLS# 21015529Listed by: KELLER WILLIAMS REALTY-FM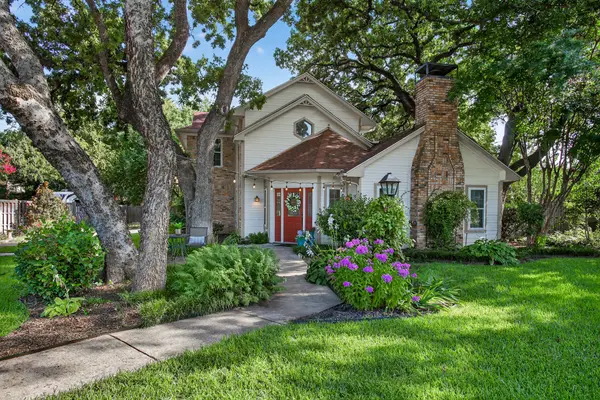 $550,000Active3 beds 3 baths2,657 sq. ft.
$550,000Active3 beds 3 baths2,657 sq. ft.622 Arbor Court, Highland Village, TX 75077
MLS# 21008917Listed by: KELLER WILLIAMS REALTY-FM $584,000Active4 beds 4 baths2,848 sq. ft.
$584,000Active4 beds 4 baths2,848 sq. ft.2704 Crestwood Lane, Highland Village, TX 75077
MLS# 21019311Listed by: FATHOM REALTY, LLC $549,000Pending4 beds 3 baths2,723 sq. ft.
$549,000Pending4 beds 3 baths2,723 sq. ft.2730 Fernwood Drive, Highland Village, TX 75077
MLS# 21014257Listed by: KELLER WILLIAMS REALTY-FM
