3409 Cantebury Drive, Highland Village, TX 75077
Local realty services provided by:ERA Courtyard Real Estate

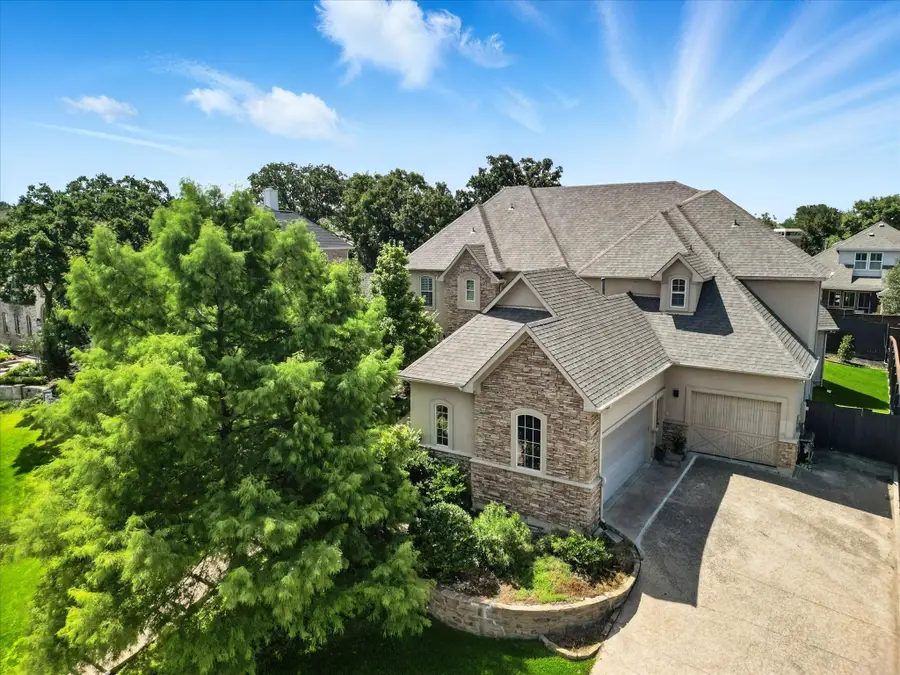

Listed by:trinity hoffmann
Office:fathom realty, llc.
MLS#:20995820
Source:GDAR
Price summary
- Price:$799,000
- Price per sq. ft.:$212.33
- Monthly HOA dues:$54.17
About this home
Unbelievable opportunity to own a custom built home in a vibrant Highland Village community. Sitting on a cul-de-sac, plenty of time left this year to enjoy the sparkling pool! Host family and friends outside with the beautiful covered patio and built in grill. This heavily treed lot is one of a kind! If you're looking for a house with lots of storage, this one will check that box. Every room is oversized with plenty of walk-in closet space. Primary and guest suites are both located downstairs. Beautifully styled dining and living rooms offer comfort and grace. You'll love the cedar beams and floor to ceiling fire place in the living room that overlooks the backyard. If you're looking for a functional kitchen, you're in luck! Commercial grade appliances will make cooking and hosting a dream. Double ovens, pot filler, gas cooktop, island, and butler's pantry. 3 car garage, new front windows, and gas lit lanterns in the front! Highly rated schools, top notch community amenities including lighted tennis courts, community center, park, basketball court, pool, walking trails and many activities.
Contact an agent
Home facts
- Year built:2001
- Listing Id #:20995820
- Added:37 day(s) ago
- Updated:August 13, 2025 at 03:40 AM
Rooms and interior
- Bedrooms:5
- Total bathrooms:4
- Full bathrooms:4
- Living area:3,763 sq. ft.
Heating and cooling
- Cooling:Ceiling Fans, Central Air, Electric
- Heating:Central, Fireplaces, Natural Gas, Zoned
Structure and exterior
- Roof:Composition
- Year built:2001
- Building area:3,763 sq. ft.
- Lot area:0.36 Acres
Schools
- High school:Marcus
- Middle school:Briarhill
- Elementary school:Heritage
Finances and disclosures
- Price:$799,000
- Price per sq. ft.:$212.33
- Tax amount:$13,090
New listings near 3409 Cantebury Drive
- New
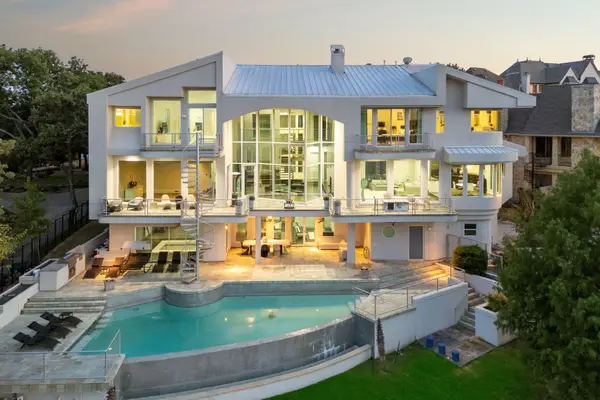 $3,385,500Active4 beds 6 baths8,553 sq. ft.
$3,385,500Active4 beds 6 baths8,553 sq. ft.817 N Shore Drive, Highland Village, TX 75077
MLS# 21024727Listed by: REAL BROKER, LLC - New
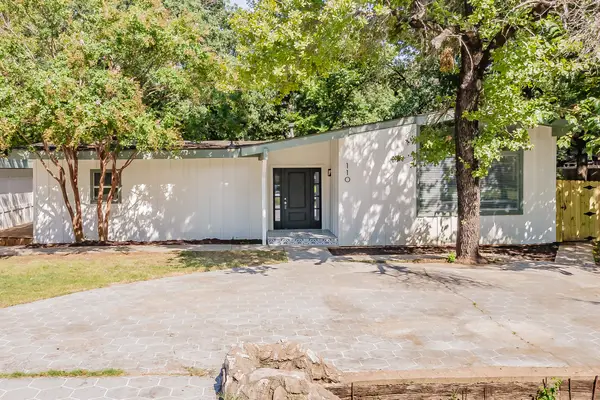 $390,000Active3 beds 2 baths1,519 sq. ft.
$390,000Active3 beds 2 baths1,519 sq. ft.110 Bluebonnet Drive, Highland Village, TX 75077
MLS# 21033051Listed by: AMX REALTY - New
 $459,000Active4 beds 2 baths2,148 sq. ft.
$459,000Active4 beds 2 baths2,148 sq. ft.207 Stone Canyon Drive, Highland Village, TX 75077
MLS# 21027442Listed by: MERIT HOMES 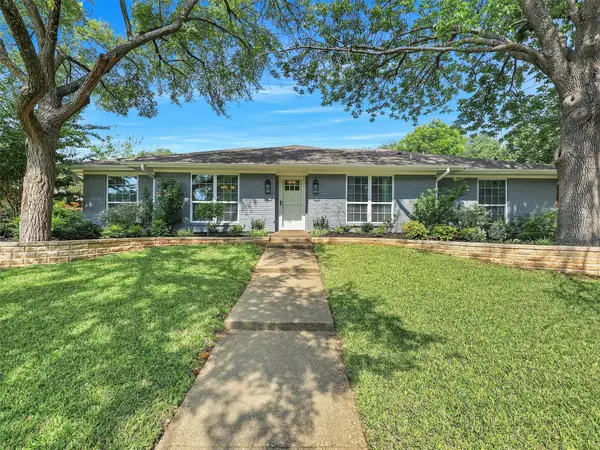 $599,000Pending4 beds 2 baths2,117 sq. ft.
$599,000Pending4 beds 2 baths2,117 sq. ft.561 Sellmeyer Lane, Highland Village, TX 75077
MLS# 21025185Listed by: EBBY HALLIDAY, REALTORS $540,000Pending3 beds 3 baths2,400 sq. ft.
$540,000Pending3 beds 3 baths2,400 sq. ft.224 Edgewood Drive, Highland Village, TX 75077
MLS# 21024979Listed by: MONUMENT REALTY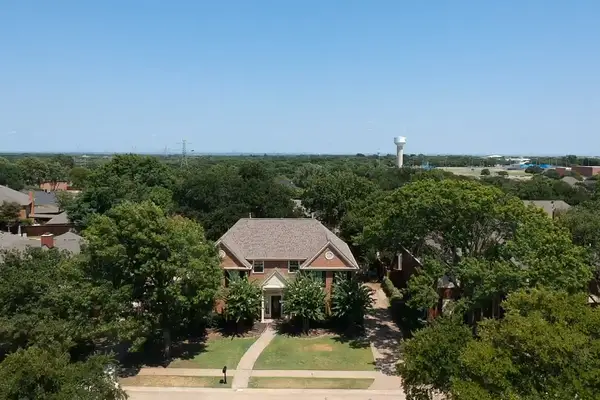 $630,000Active5 beds 4 baths3,551 sq. ft.
$630,000Active5 beds 4 baths3,551 sq. ft.2200 Strathmore Drive, Highland Village, TX 75077
MLS# 20992855Listed by: RE/MAX TRINITY $509,900Active3 beds 2 baths1,751 sq. ft.
$509,900Active3 beds 2 baths1,751 sq. ft.413 Doubletree Drive, Highland Village, TX 75077
MLS# 21015529Listed by: KELLER WILLIAMS REALTY-FM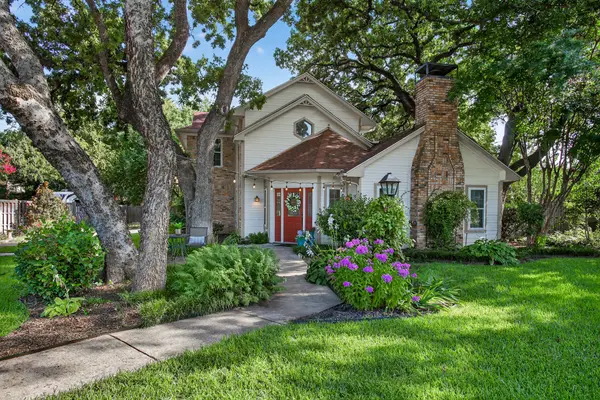 $550,000Active3 beds 3 baths2,657 sq. ft.
$550,000Active3 beds 3 baths2,657 sq. ft.622 Arbor Court, Highland Village, TX 75077
MLS# 21008917Listed by: KELLER WILLIAMS REALTY-FM $584,000Active4 beds 4 baths2,848 sq. ft.
$584,000Active4 beds 4 baths2,848 sq. ft.2704 Crestwood Lane, Highland Village, TX 75077
MLS# 21019311Listed by: FATHOM REALTY, LLC $549,000Pending4 beds 3 baths2,723 sq. ft.
$549,000Pending4 beds 3 baths2,723 sq. ft.2730 Fernwood Drive, Highland Village, TX 75077
MLS# 21014257Listed by: KELLER WILLIAMS REALTY-FM
