434 Moran Drive, Highland Village, TX 75077
Local realty services provided by:ERA Steve Cook & Co, Realtors

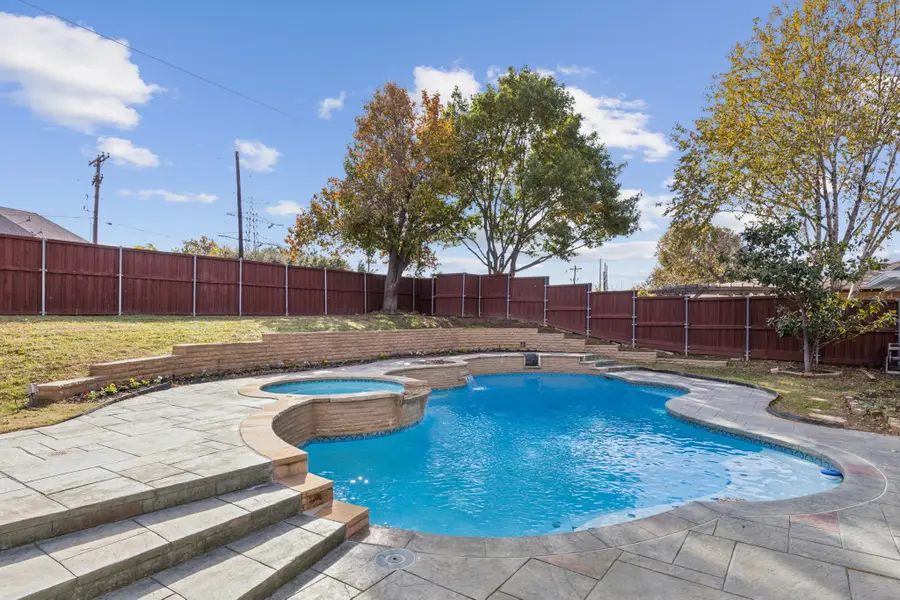

Listed by:boo reitz469-473-4114
Office:exit realty elite
MLS#:20796287
Source:GDAR
Price summary
- Price:$604,999
- Price per sq. ft.:$240.84
- Monthly HOA dues:$68.33
About this home
Welcome to 434 Moran Drive, a stunning single-story home nestled on a serene cul-de-sac in one of the most desirable neighborhoods. This beautifully maintained property offers a blend of modern updates, spacious living areas, and an outdoor retreat that will take your breath away. Step inside to discover a light-filled open layout accentuated by fresh neutral paint and updated flooring, creating a versatile canvas to suit any style. The home boasts two separate living areas that flow seamlessly into the dining room and kitchen, providing ample space for relaxation or entertainment. The thoughtfully reimagined kitchen boasts added cabinetry, granite countertops, a breakfast nook, a wine cooler, and stainless steel appliances. The home features a thoughtfully designed mother-in-law-suite floor plan. One bedroom, situated on its own end of the house, includes a spacious walk-in closet and its own private bathroom, offering comfort and privacy for guests or extended family. On the opposite side of the home, the primary suite is a tranquil retreat, showcasing tray ceilings, large windows, and private patio access for seamless indoor-outdoor living. The ensuite bathroom boasts a soaking tub with a view of the pool, a separate walk-in shower, dual sinks on an extended vanity, and two spacious walk-in closets. Step outside to your private backyard paradise, complete with a sparkling pool and spa enhanced by a newly upgraded filtration system. The expansive patio invites relaxation or lively gatherings, while the sprinkler system ensures pristine landscaping year-round. Fully paid-off solar panels offer significant energy savings. With a unique T-shaped cul-de-sac configuration, this community ensures privacy and tranquility with only one way in and out. Enjoy quick access to walking trails, parks, the vibrant Shops at Highland Village for premier dining and shopping, and the beautiful Lake Lewisville for boating, fishing, and outdoor recreation.
Contact an agent
Home facts
- Year built:1985
- Listing Id #:20796287
- Added:245 day(s) ago
- Updated:August 17, 2025 at 08:39 PM
Rooms and interior
- Bedrooms:4
- Total bathrooms:3
- Full bathrooms:3
- Living area:2,512 sq. ft.
Heating and cooling
- Cooling:Ceiling Fans, Central Air, Electric, Zoned
- Heating:Central, Electric, Fireplaces, Zoned
Structure and exterior
- Roof:Composition
- Year built:1985
- Building area:2,512 sq. ft.
- Lot area:0.33 Acres
Schools
- High school:Marcus
- Middle school:Briarhill
- Elementary school:Mcauliffe
Finances and disclosures
- Price:$604,999
- Price per sq. ft.:$240.84
- Tax amount:$9,596
New listings near 434 Moran Drive
- New
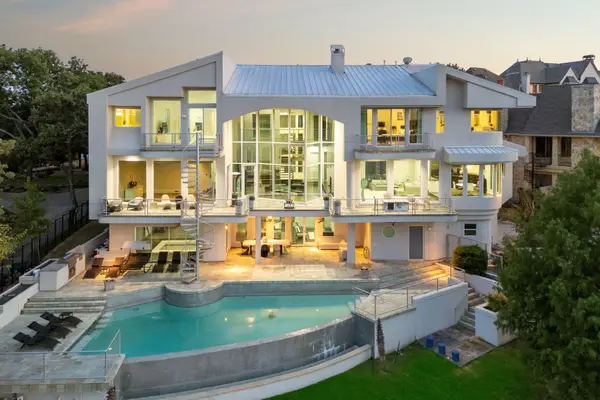 $3,385,500Active4 beds 6 baths8,553 sq. ft.
$3,385,500Active4 beds 6 baths8,553 sq. ft.817 N Shore Drive, Highland Village, TX 75077
MLS# 21024727Listed by: REAL BROKER, LLC - New
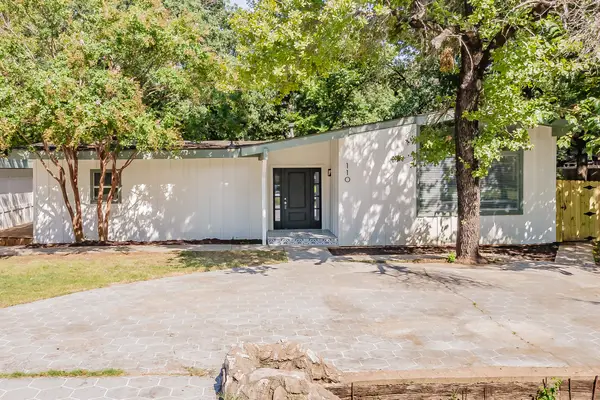 $390,000Active3 beds 2 baths1,519 sq. ft.
$390,000Active3 beds 2 baths1,519 sq. ft.110 Bluebonnet Drive, Highland Village, TX 75077
MLS# 21033051Listed by: AMX REALTY - New
 $459,000Active4 beds 2 baths2,148 sq. ft.
$459,000Active4 beds 2 baths2,148 sq. ft.207 Stone Canyon Drive, Highland Village, TX 75077
MLS# 21027442Listed by: MERIT HOMES 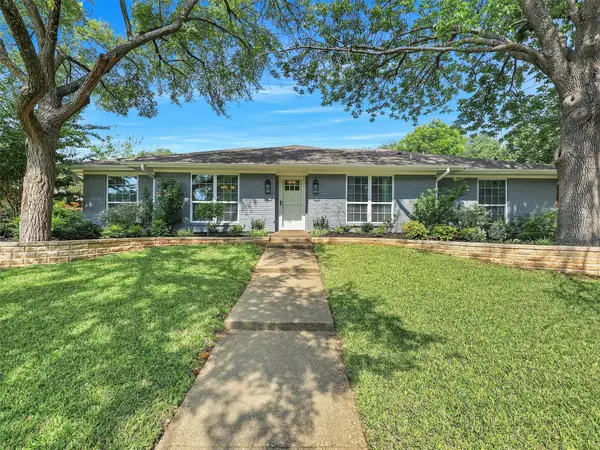 $599,000Pending4 beds 2 baths2,117 sq. ft.
$599,000Pending4 beds 2 baths2,117 sq. ft.561 Sellmeyer Lane, Highland Village, TX 75077
MLS# 21025185Listed by: EBBY HALLIDAY, REALTORS $540,000Pending3 beds 3 baths2,400 sq. ft.
$540,000Pending3 beds 3 baths2,400 sq. ft.224 Edgewood Drive, Highland Village, TX 75077
MLS# 21024979Listed by: MONUMENT REALTY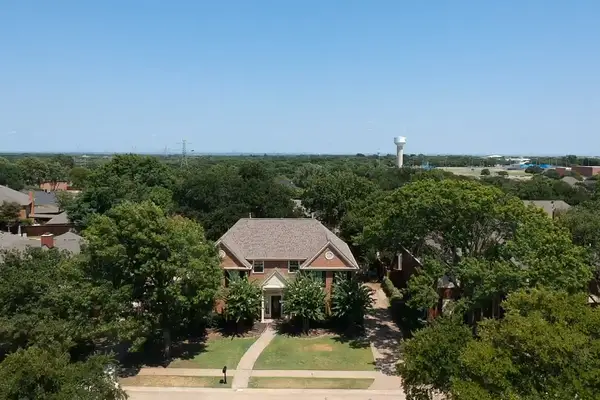 $630,000Active5 beds 4 baths3,551 sq. ft.
$630,000Active5 beds 4 baths3,551 sq. ft.2200 Strathmore Drive, Highland Village, TX 75077
MLS# 20992855Listed by: RE/MAX TRINITY $509,900Active3 beds 2 baths1,751 sq. ft.
$509,900Active3 beds 2 baths1,751 sq. ft.413 Doubletree Drive, Highland Village, TX 75077
MLS# 21015529Listed by: KELLER WILLIAMS REALTY-FM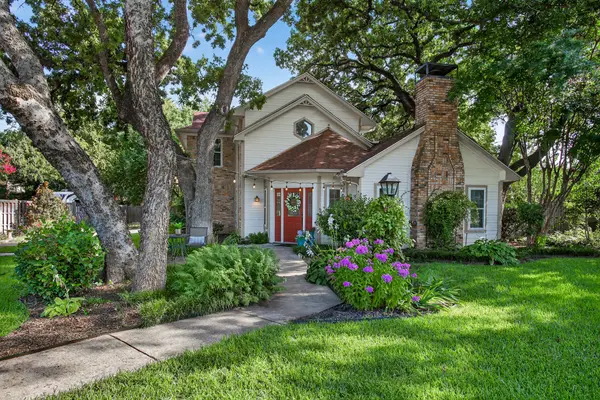 $550,000Active3 beds 3 baths2,657 sq. ft.
$550,000Active3 beds 3 baths2,657 sq. ft.622 Arbor Court, Highland Village, TX 75077
MLS# 21008917Listed by: KELLER WILLIAMS REALTY-FM $584,000Active4 beds 4 baths2,848 sq. ft.
$584,000Active4 beds 4 baths2,848 sq. ft.2704 Crestwood Lane, Highland Village, TX 75077
MLS# 21019311Listed by: FATHOM REALTY, LLC $549,000Pending4 beds 3 baths2,723 sq. ft.
$549,000Pending4 beds 3 baths2,723 sq. ft.2730 Fernwood Drive, Highland Village, TX 75077
MLS# 21014257Listed by: KELLER WILLIAMS REALTY-FM
