5 Horseshoe Drive, Highland Village, TX 75077
Local realty services provided by:ERA Courtyard Real Estate



Listed by:cory wrenn972-724-4995
Office:weichert, realtors - the legac
MLS#:20928718
Source:GDAR
Price summary
- Price:$750,000
- Price per sq. ft.:$232.85
About this home
Charming Lake Lewisville retreat! Welcome to this stunning lakeside home on the shores of Lake Lewisville! Nestled on over half an acre, this beautifully designed 4-bedroom, 3-bathroom residence offers a perfect blend of comfort, elegance, and resort-style living.Step inside to find gorgeous wood floors flowing throughout much of the home, soaring ceilings in the family room accented by warm Saltillo tile, and an abundance of natural light. The spacious kitchen is a chef’s dream with a 6-burner stainless steel range, quartz countertops, shaker-style cabinetry, a classic subway tile backsplash, and ample storage space.The spacious and private master suite is a true retreat, featuring a cozy sitting area, private office, and a spa-like en suite with a jetted tub, separate shower, dual vanities, and granite countertops.Ideal for multigenerational living or guests, the downstairs mother-in-law suite provides convenience and privacy. Upstairs, enjoy a fantastic game room complete with a built-in bar and direct access to a massive balcony with a view of Lake Lewisville—perfect for entertaining.Outdoor living is second to none with multiple entertaining spaces, including a covered patio, screened-in porch, and a spiral staircase leading to the upper balcony. Take a dip in the sparkling swimming pool or unwind in the beautifully landscaped yard. A large workshop offers endless possibilities for hobbies or storage.Whether you are relaxing indoors or enjoying the breathtaking lake scenery, this home truly has it all. Don't miss the chance to live the lakefront lifestyle you've been dreaming of!
Contact an agent
Home facts
- Year built:1959
- Listing Id #:20928718
- Added:103 day(s) ago
- Updated:August 11, 2025 at 09:46 PM
Rooms and interior
- Bedrooms:4
- Total bathrooms:3
- Full bathrooms:3
- Living area:3,221 sq. ft.
Heating and cooling
- Cooling:Ceiling Fans, Central Air, Multi Units, Zoned
- Heating:Central, Fireplaces, Natural Gas, Zoned
Structure and exterior
- Roof:Composition
- Year built:1959
- Building area:3,221 sq. ft.
- Lot area:0.55 Acres
Schools
- High school:Marcus
- Middle school:Briarhill
- Elementary school:Mcauliffe
Finances and disclosures
- Price:$750,000
- Price per sq. ft.:$232.85
- Tax amount:$5,629
New listings near 5 Horseshoe Drive
- New
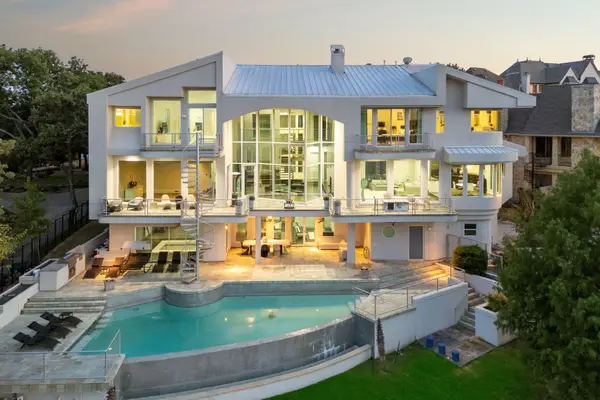 $3,385,500Active4 beds 6 baths8,553 sq. ft.
$3,385,500Active4 beds 6 baths8,553 sq. ft.817 N Shore Drive, Highland Village, TX 75077
MLS# 21024727Listed by: REAL BROKER, LLC - New
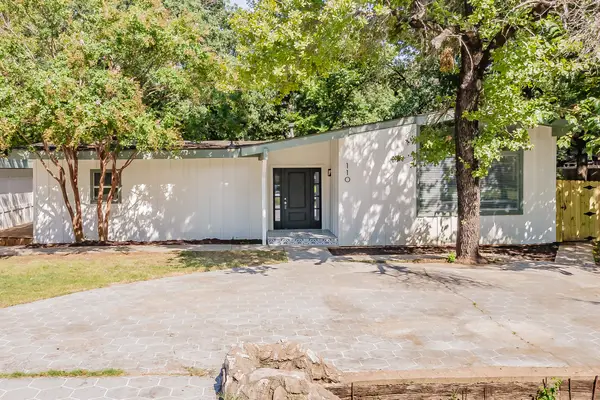 $390,000Active3 beds 2 baths1,519 sq. ft.
$390,000Active3 beds 2 baths1,519 sq. ft.110 Bluebonnet Drive, Highland Village, TX 75077
MLS# 21033051Listed by: AMX REALTY - New
 $459,000Active4 beds 2 baths2,148 sq. ft.
$459,000Active4 beds 2 baths2,148 sq. ft.207 Stone Canyon Drive, Highland Village, TX 75077
MLS# 21027442Listed by: MERIT HOMES 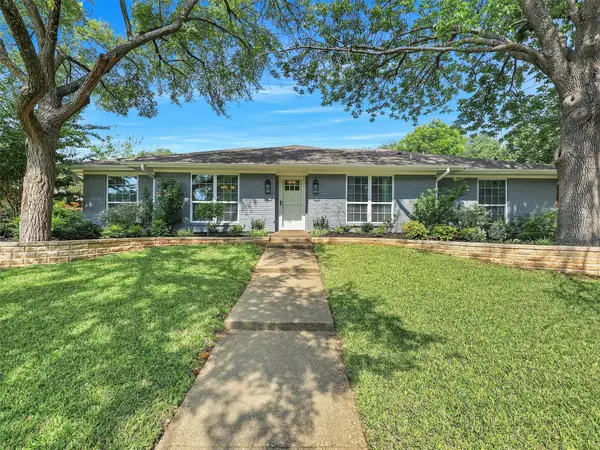 $599,000Pending4 beds 2 baths2,117 sq. ft.
$599,000Pending4 beds 2 baths2,117 sq. ft.561 Sellmeyer Lane, Highland Village, TX 75077
MLS# 21025185Listed by: EBBY HALLIDAY, REALTORS $540,000Pending3 beds 3 baths2,400 sq. ft.
$540,000Pending3 beds 3 baths2,400 sq. ft.224 Edgewood Drive, Highland Village, TX 75077
MLS# 21024979Listed by: MONUMENT REALTY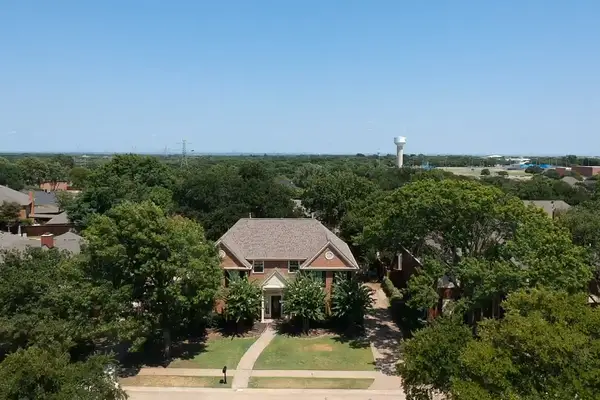 $630,000Active5 beds 4 baths3,551 sq. ft.
$630,000Active5 beds 4 baths3,551 sq. ft.2200 Strathmore Drive, Highland Village, TX 75077
MLS# 20992855Listed by: RE/MAX TRINITY $509,900Active3 beds 2 baths1,751 sq. ft.
$509,900Active3 beds 2 baths1,751 sq. ft.413 Doubletree Drive, Highland Village, TX 75077
MLS# 21015529Listed by: KELLER WILLIAMS REALTY-FM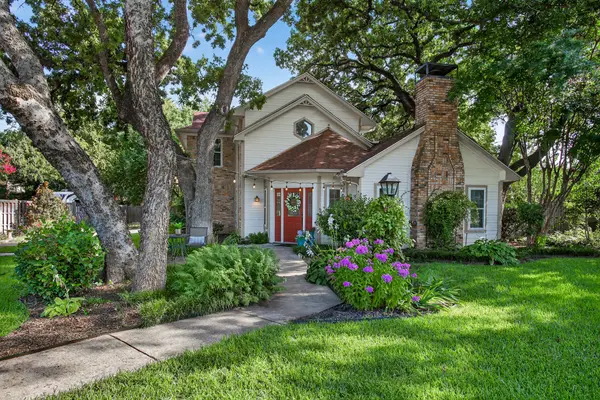 $550,000Active3 beds 3 baths2,657 sq. ft.
$550,000Active3 beds 3 baths2,657 sq. ft.622 Arbor Court, Highland Village, TX 75077
MLS# 21008917Listed by: KELLER WILLIAMS REALTY-FM $584,000Active4 beds 4 baths2,848 sq. ft.
$584,000Active4 beds 4 baths2,848 sq. ft.2704 Crestwood Lane, Highland Village, TX 75077
MLS# 21019311Listed by: FATHOM REALTY, LLC $549,000Pending4 beds 3 baths2,723 sq. ft.
$549,000Pending4 beds 3 baths2,723 sq. ft.2730 Fernwood Drive, Highland Village, TX 75077
MLS# 21014257Listed by: KELLER WILLIAMS REALTY-FM
