807 Timberline Drive, Highland Village, TX 75077
Local realty services provided by:ERA Courtyard Real Estate


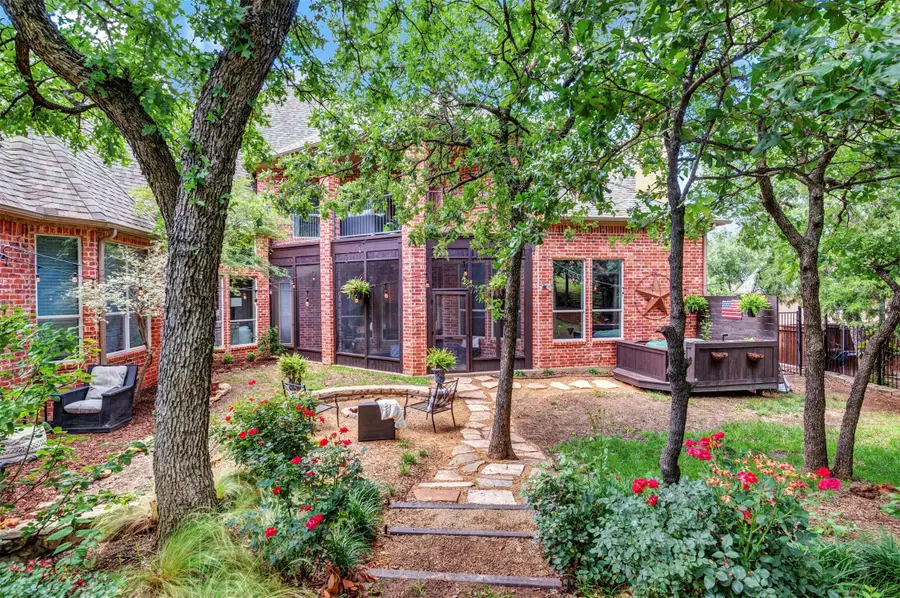
Listed by:laura robertson214-395-7730
Office:keller williams realty allen
MLS#:20952991
Source:GDAR
Price summary
- Price:$849,900
- Price per sq. ft.:$201.83
- Monthly HOA dues:$71.67
About this home
STUNNING former Oakley Custom Homes model. Walk to the lake! 4 bedroom 4 bath home is so unique with fabulous features through out including grand dining area just off the entry with views of the backyard, spacious living room with fireplace, large study with french doors, fantastic primary suite with spacious bath and huge WIC, and plantation shutters on front of the home. Kitchen offers granite, stacked stone surround for the 5 burner gas cooktop, double ovens, large island, butlers pantry and large walk in pantry. Upstairs is a fabulous retreat with huge gameroom with balcony, surrounded by the secondary bedrooms. The bedrooms are nice sized and each has a walk in closet and access to an en suite bath. The utility room is to die for! Enjoy the screened in back porch and views of the gorgeous back yard with mature trees and flagstone walkway. Three car garage has diamond textured flooring, overhead storage & accommodates oversized vehicles! WOW! Showings begin Thursday July 3rd!
Contact an agent
Home facts
- Year built:2003
- Listing Id #:20952991
- Added:47 day(s) ago
- Updated:August 09, 2025 at 11:40 AM
Rooms and interior
- Bedrooms:4
- Total bathrooms:4
- Full bathrooms:4
- Living area:4,211 sq. ft.
Heating and cooling
- Cooling:Central Air, Electric
- Heating:Central, Natural Gas
Structure and exterior
- Roof:Composition
- Year built:2003
- Building area:4,211 sq. ft.
- Lot area:0.37 Acres
Schools
- High school:Marcus
- Middle school:Briarhill
- Elementary school:Heritage
Finances and disclosures
- Price:$849,900
- Price per sq. ft.:$201.83
- Tax amount:$13,021
New listings near 807 Timberline Drive
- New
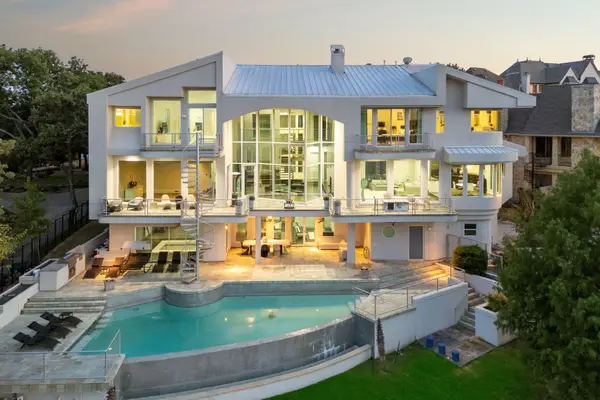 $3,385,500Active4 beds 6 baths8,553 sq. ft.
$3,385,500Active4 beds 6 baths8,553 sq. ft.817 N Shore Drive, Highland Village, TX 75077
MLS# 21024727Listed by: REAL BROKER, LLC - New
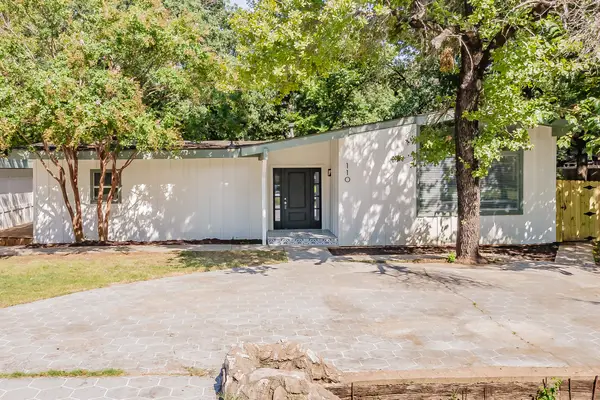 $390,000Active3 beds 2 baths1,519 sq. ft.
$390,000Active3 beds 2 baths1,519 sq. ft.110 Bluebonnet Drive, Highland Village, TX 75077
MLS# 21033051Listed by: AMX REALTY - New
 $459,000Active4 beds 2 baths2,148 sq. ft.
$459,000Active4 beds 2 baths2,148 sq. ft.207 Stone Canyon Drive, Highland Village, TX 75077
MLS# 21027442Listed by: MERIT HOMES 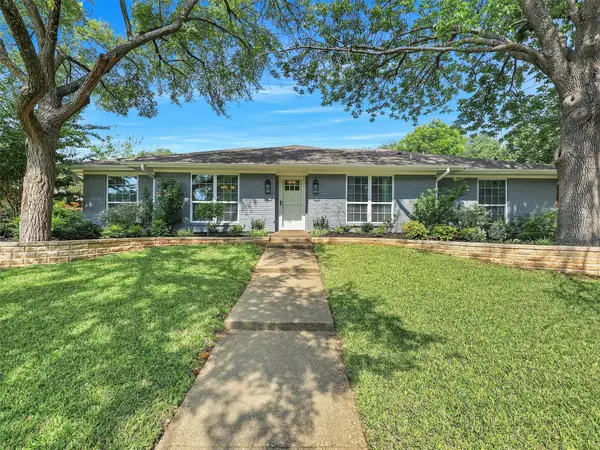 $599,000Pending4 beds 2 baths2,117 sq. ft.
$599,000Pending4 beds 2 baths2,117 sq. ft.561 Sellmeyer Lane, Highland Village, TX 75077
MLS# 21025185Listed by: EBBY HALLIDAY, REALTORS $540,000Pending3 beds 3 baths2,400 sq. ft.
$540,000Pending3 beds 3 baths2,400 sq. ft.224 Edgewood Drive, Highland Village, TX 75077
MLS# 21024979Listed by: MONUMENT REALTY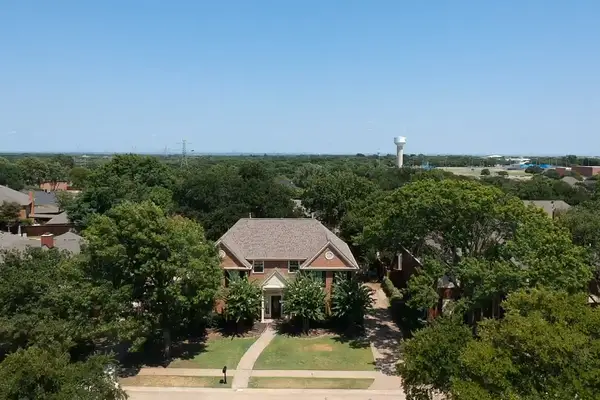 $630,000Active5 beds 4 baths3,551 sq. ft.
$630,000Active5 beds 4 baths3,551 sq. ft.2200 Strathmore Drive, Highland Village, TX 75077
MLS# 20992855Listed by: RE/MAX TRINITY $509,900Active3 beds 2 baths1,751 sq. ft.
$509,900Active3 beds 2 baths1,751 sq. ft.413 Doubletree Drive, Highland Village, TX 75077
MLS# 21015529Listed by: KELLER WILLIAMS REALTY-FM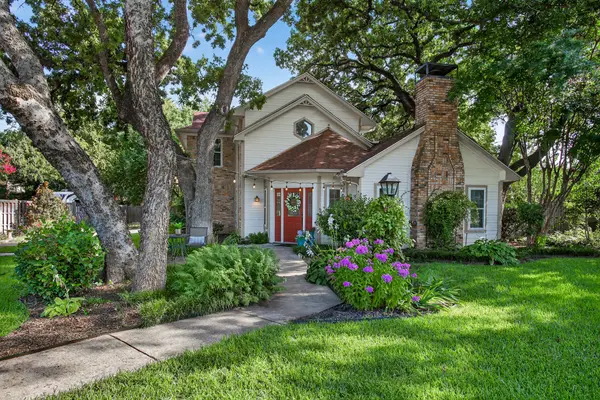 $550,000Active3 beds 3 baths2,657 sq. ft.
$550,000Active3 beds 3 baths2,657 sq. ft.622 Arbor Court, Highland Village, TX 75077
MLS# 21008917Listed by: KELLER WILLIAMS REALTY-FM $584,000Active4 beds 4 baths2,848 sq. ft.
$584,000Active4 beds 4 baths2,848 sq. ft.2704 Crestwood Lane, Highland Village, TX 75077
MLS# 21019311Listed by: FATHOM REALTY, LLC $549,000Pending4 beds 3 baths2,723 sq. ft.
$549,000Pending4 beds 3 baths2,723 sq. ft.2730 Fernwood Drive, Highland Village, TX 75077
MLS# 21014257Listed by: KELLER WILLIAMS REALTY-FM
