809 Shady Meadow Drive, Highland Village, TX 75077
Local realty services provided by:ERA Empower
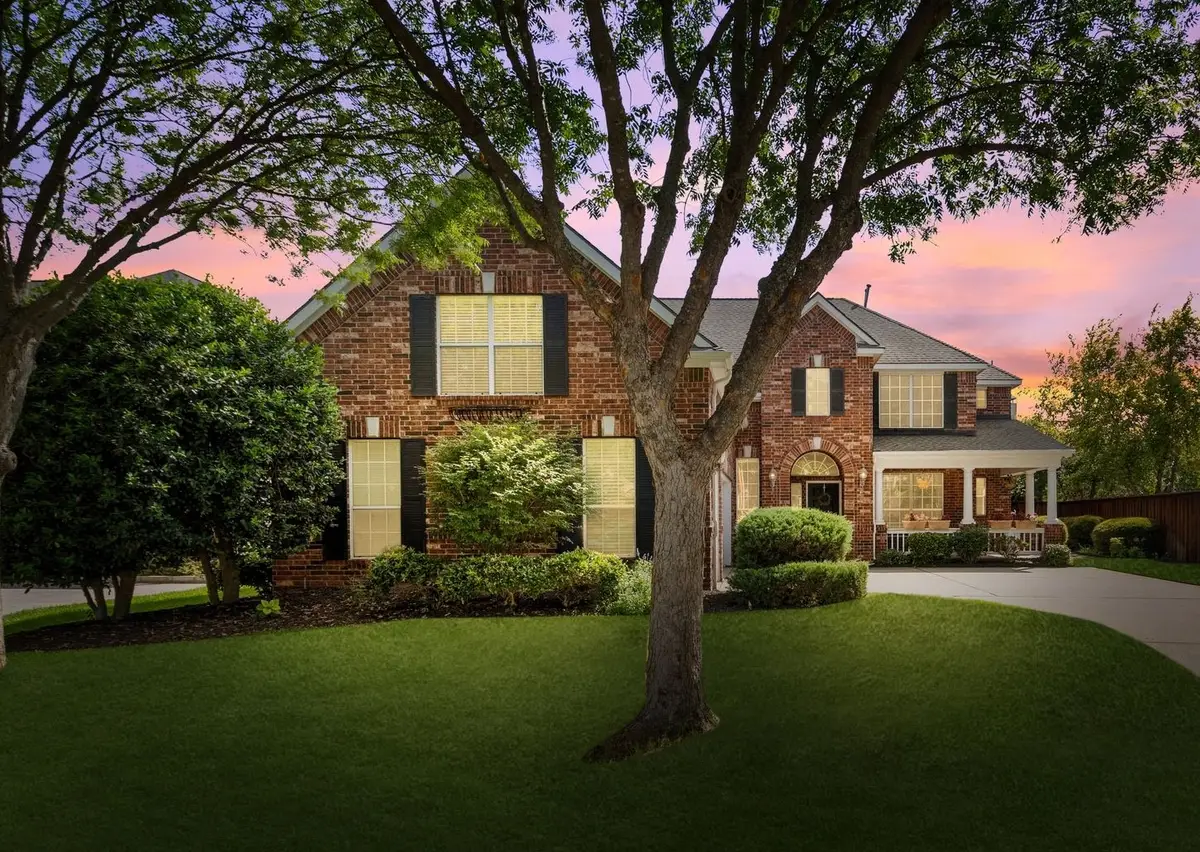

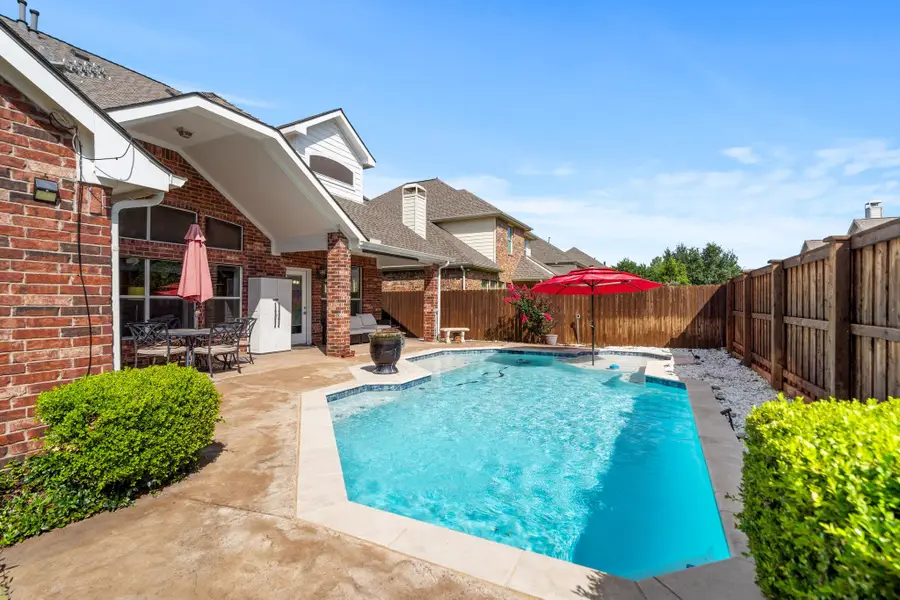
809 Shady Meadow Drive,Highland Village, TX 75077
$700,000
- 4 Beds
- 4 Baths
- 3,590 sq. ft.
- Single family
- Active
Upcoming open houses
- Sat, Aug 2312:00 pm - 02:00 pm
Listed by:ben howard214-985-9654
Office:keller williams realty-fm
MLS#:20973769
Source:GDAR
Price summary
- Price:$700,000
- Price per sq. ft.:$194.99
- Monthly HOA dues:$41.67
About this home
Welcome to 809 Shady Meadow Drive, a beautifully updated home in the heart of Highland Village that effortlessly combines comfort, elegance, and functionality. This spacious residence features four generously sized bedrooms and four full bathrooms, offering ample space for family and guests. The layout includes a formal dining room and an executive study, perfect for both entertaining and working from home. The kitchen, updated in 2019, flows seamlessly into the main living areas and includes a butler’s pantry for added convenience. Upstairs, enjoy a large game room, a dedicated media room for movie nights, and a versatile bonus room ideal for extra storage. The primary suite is a luxurious retreat, boasting a completely renovated bathroom completed in 2025. Additional highlights include new flooring throughout, a tankless water heater, and a huge three-car garage. Step outside to your private backyard oasis with a recently resurfaced pool, new fence, and plenty of space to relax or entertain. With too many upgrades to list, this home is a must-see for anyone seeking high-end living in a desirable location.
Contact an agent
Home facts
- Year built:2002
- Listing Id #:20973769
- Added:60 day(s) ago
- Updated:August 15, 2025 at 01:45 AM
Rooms and interior
- Bedrooms:4
- Total bathrooms:4
- Full bathrooms:4
- Living area:3,590 sq. ft.
Heating and cooling
- Cooling:Central Air
- Heating:Central
Structure and exterior
- Roof:Composition
- Year built:2002
- Building area:3,590 sq. ft.
- Lot area:0.2 Acres
Schools
- High school:Marcus
- Middle school:Briarhill
- Elementary school:Heritage
Finances and disclosures
- Price:$700,000
- Price per sq. ft.:$194.99
- Tax amount:$10,817
New listings near 809 Shady Meadow Drive
- New
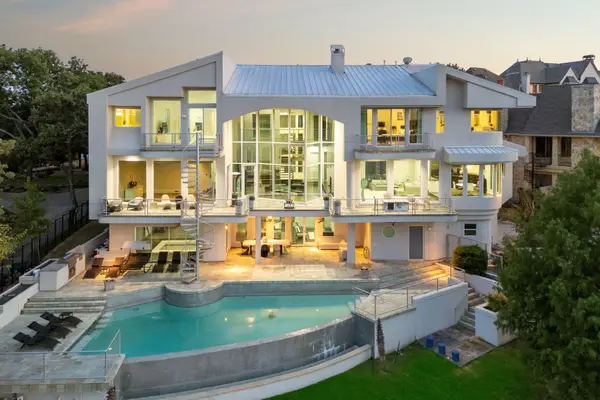 $3,385,500Active4 beds 6 baths8,553 sq. ft.
$3,385,500Active4 beds 6 baths8,553 sq. ft.817 N Shore Drive, Highland Village, TX 75077
MLS# 21024727Listed by: REAL BROKER, LLC - New
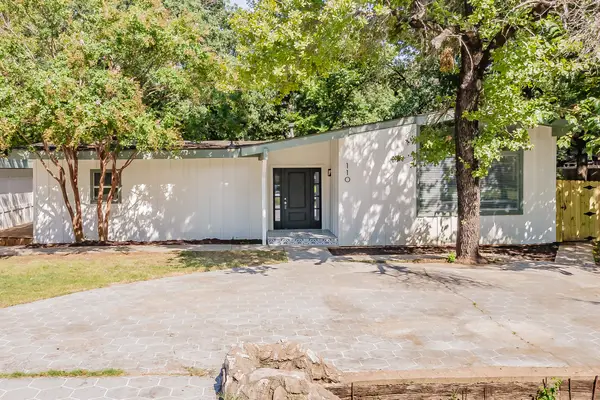 $390,000Active3 beds 2 baths1,519 sq. ft.
$390,000Active3 beds 2 baths1,519 sq. ft.110 Bluebonnet Drive, Highland Village, TX 75077
MLS# 21033051Listed by: AMX REALTY - New
 $459,000Active4 beds 2 baths2,148 sq. ft.
$459,000Active4 beds 2 baths2,148 sq. ft.207 Stone Canyon Drive, Highland Village, TX 75077
MLS# 21027442Listed by: MERIT HOMES 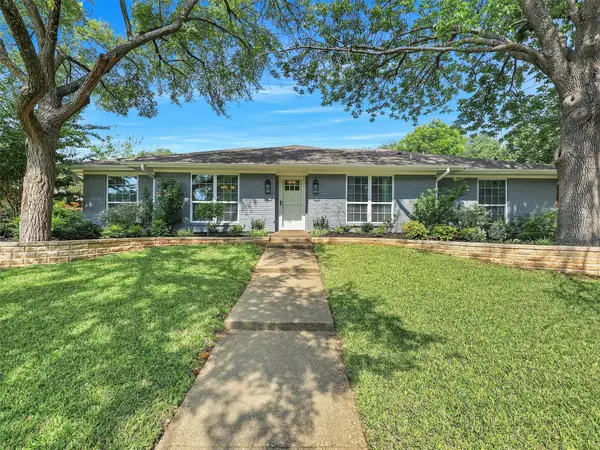 $599,000Pending4 beds 2 baths2,117 sq. ft.
$599,000Pending4 beds 2 baths2,117 sq. ft.561 Sellmeyer Lane, Highland Village, TX 75077
MLS# 21025185Listed by: EBBY HALLIDAY, REALTORS $540,000Pending3 beds 3 baths2,400 sq. ft.
$540,000Pending3 beds 3 baths2,400 sq. ft.224 Edgewood Drive, Highland Village, TX 75077
MLS# 21024979Listed by: MONUMENT REALTY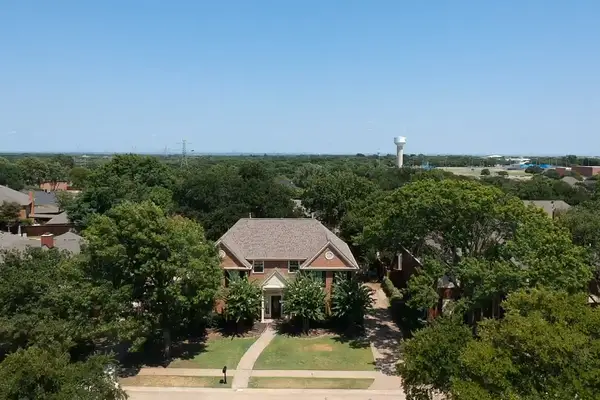 $630,000Active5 beds 4 baths3,551 sq. ft.
$630,000Active5 beds 4 baths3,551 sq. ft.2200 Strathmore Drive, Highland Village, TX 75077
MLS# 20992855Listed by: RE/MAX TRINITY $509,900Active3 beds 2 baths1,751 sq. ft.
$509,900Active3 beds 2 baths1,751 sq. ft.413 Doubletree Drive, Highland Village, TX 75077
MLS# 21015529Listed by: KELLER WILLIAMS REALTY-FM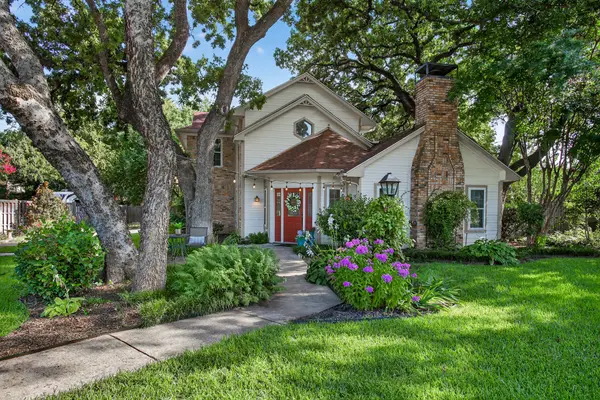 $550,000Active3 beds 3 baths2,657 sq. ft.
$550,000Active3 beds 3 baths2,657 sq. ft.622 Arbor Court, Highland Village, TX 75077
MLS# 21008917Listed by: KELLER WILLIAMS REALTY-FM $584,000Active4 beds 4 baths2,848 sq. ft.
$584,000Active4 beds 4 baths2,848 sq. ft.2704 Crestwood Lane, Highland Village, TX 75077
MLS# 21019311Listed by: FATHOM REALTY, LLC $549,000Pending4 beds 3 baths2,723 sq. ft.
$549,000Pending4 beds 3 baths2,723 sq. ft.2730 Fernwood Drive, Highland Village, TX 75077
MLS# 21014257Listed by: KELLER WILLIAMS REALTY-FM
