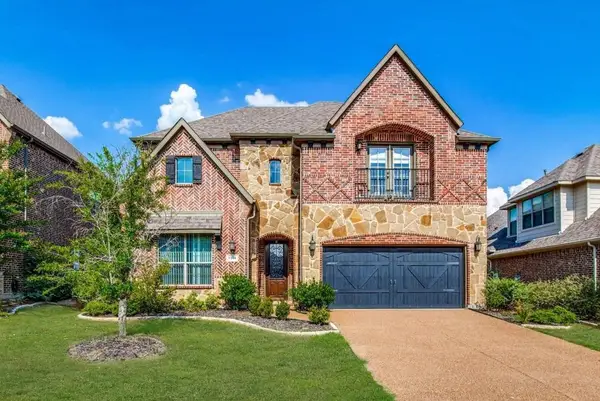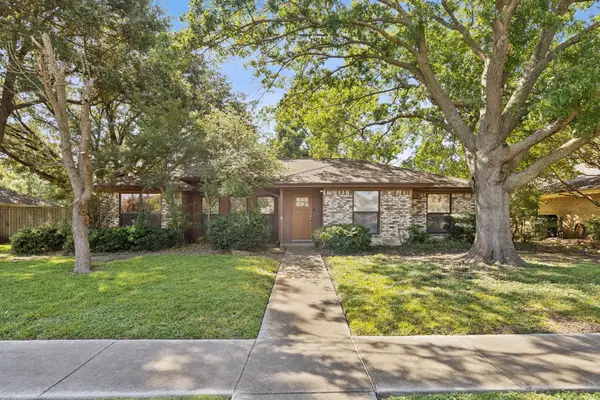2524 Preston Road #204, Plano, TX 75093
Local realty services provided by:ERA Newlin & Company
Listed by:cindy mccarty469-693-4989
Office:cindy mccarty & associates
MLS#:20932500
Source:GDAR
Price summary
- Price:$339,000
- Price per sq. ft.:$241.11
- Monthly HOA dues:$462
About this home
LOCATED IN TOP-RATED PLANO ISD! POTENTIAL INVESTMENT PROPERTY, SECOND HOME OR PRIMARY RESIDENCE! WALKABILITY SCORE IS 100! This 3 bedroom floorplan is unique and rarely available! There are only 16 three bedroom floorplans out of 126 condominiums at Marquis Preston Park! Lives like a single story home with all rooms on the 2nd floor. Entryway and direct-access garage on ground level only. The Sellers are the original owners! They purchased the 'Premium Package' from the developer which included hardwood floors throughout, granite and marble countertops, SS appliances and more! This is the largest floorplan with an expansive terrace for outdoor living overlooking the treetops of the courtyard area. Private and serene! #204 is adjacent to the resort-like pool, dual fitness centers and the clubroom. Marquis Preston Park is ideally located in the exclusive West Plano area of Park and Preston. Walking distance to Whole Foods, Trader Joes, numerous restaurants and shopping! A Gated community with secured access is like a private oasis! Less than 10 minutes to Legacy East and West, Legacy corporate corridor with JC Penney, Frito-Lay, FedEx headquarters and Toyota Headquarters on 121. 5 minutes to North Dallas Tollway or 190 Bush Turnpike. Highly rated Plano School District! A rare opportunity to purchase a luxury condominium in an unsurpassed location of $1 million+ homes of Willow Bend area. Live a lock and leave, low-maintenance resort lifestyle at Marquis Preston Park!
Contact an agent
Home facts
- Year built:1995
- Listing ID #:20932500
- Added:146 day(s) ago
- Updated:October 04, 2025 at 11:42 AM
Rooms and interior
- Bedrooms:3
- Total bathrooms:2
- Full bathrooms:2
- Living area:1,406 sq. ft.
Heating and cooling
- Cooling:Ceiling Fans, Central Air, Electric
- Heating:Central, Electric
Structure and exterior
- Roof:Composition
- Year built:1995
- Building area:1,406 sq. ft.
Schools
- High school:Shepton
- Middle school:Frankford
- Elementary school:Hightower
Finances and disclosures
- Price:$339,000
- Price per sq. ft.:$241.11
- Tax amount:$5,849
New listings near 2524 Preston Road #204
- Open Sun, 2 to 4pmNew
 $689,000Active4 beds 2 baths2,435 sq. ft.
$689,000Active4 beds 2 baths2,435 sq. ft.4021 Bonita Drive, Plano, TX 75024
MLS# 21077670Listed by: DAVE PERRY MILLER REAL ESTATE - New
 $580,000Active4 beds 3 baths2,525 sq. ft.
$580,000Active4 beds 3 baths2,525 sq. ft.2816 Corby Drive, Plano, TX 75025
MLS# 21078227Listed by: BETA REALTY - New
 $550,000Active4 beds 3 baths3,813 sq. ft.
$550,000Active4 beds 3 baths3,813 sq. ft.1440 Baffin Bay Drive, Plano, TX 75075
MLS# 21075460Listed by: COREY SIMPSON & ASSOCIATES - New
 $610,000Active4 beds 3 baths2,183 sq. ft.
$610,000Active4 beds 3 baths2,183 sq. ft.1809 Lake Crest Lane, Plano, TX 75023
MLS# 21078105Listed by: GRAND ESTATES INTERNATIONALE - New
 $725,000Active4 beds 3 baths3,667 sq. ft.
$725,000Active4 beds 3 baths3,667 sq. ft.3612 Trailview Drive, Plano, TX 75074
MLS# 21075903Listed by: ALGONQUIN PROPERTIES - Open Sat, 2 to 4pmNew
 $735,000Active5 beds 3 baths3,455 sq. ft.
$735,000Active5 beds 3 baths3,455 sq. ft.8821 Smokey Canyon Way, Plano, TX 75024
MLS# 21077862Listed by: DWELL DFW REALTY - New
 $811,000Active5 beds 5 baths3,744 sq. ft.
$811,000Active5 beds 5 baths3,744 sq. ft.1108 Melcer Street, Plano, TX 75074
MLS# 21077695Listed by: COLDWELL BANKER REALTY - New
 $342,000Active3 beds 2 baths1,864 sq. ft.
$342,000Active3 beds 2 baths1,864 sq. ft.4016 Medina Drive, Plano, TX 75074
MLS# 21077787Listed by: COMPASS RE TEXAS, LLC - New
 $950,000Active4 beds 4 baths3,429 sq. ft.
$950,000Active4 beds 4 baths3,429 sq. ft.6420 Willowdale Drive, Plano, TX 75093
MLS# 21077594Listed by: KELLER WILLIAMS REALTY DPR - New
 $670,000Active4 beds 3 baths3,345 sq. ft.
$670,000Active4 beds 3 baths3,345 sq. ft.8004 Liebert Drive, Plano, TX 75024
MLS# 21077617Listed by: KELLER WILLIAMS REALTY
