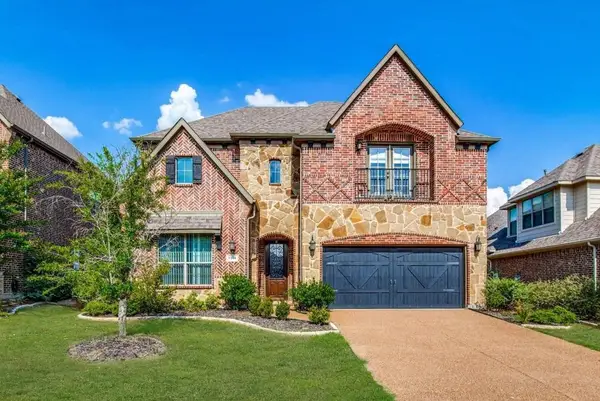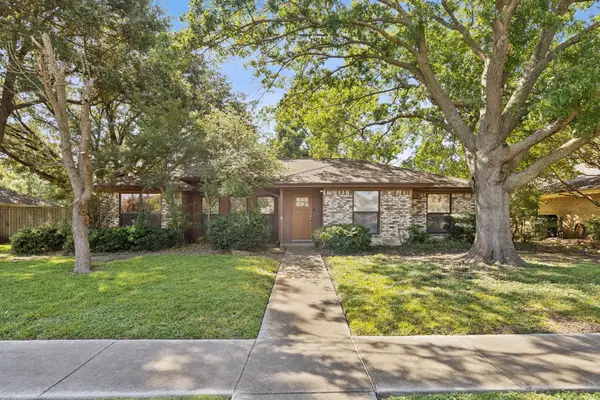2612 Windsor Place, Plano, TX 75075
Local realty services provided by:ERA Steve Cook & Co, Realtors
Listed by:elizabeth record214-519-4035
Office:monument realty
MLS#:20945797
Source:GDAR
Price summary
- Price:$524,999
- Price per sq. ft.:$178.21
About this home
Beautiful renovated and updated home in Central Plano on a corner lot. Very open floorplan! Gourmet kitchen with SS appliances, new garbage disposal, granite counters, pull out shelves, and soft close cabinets. Energy efficient and low maintenance with a radiant barrier, new insulation, vinyl windows, gutter guards, irrigation system, and plantation shutters. Perfect for outdoor entertaining. This home offers a gorgeous custom covered patio with stamped concrete, hot tub, and garden. Neutral paint throughout, all laminate flooring in bedrooms and tile in bathrooms (no carpet), and updated plumbing (all PVC), electrical, and foundation with transferrable lifetime warranty. **Hidden bookcase door leads to the 5th bedroom or office** off the kitchen. Large family room and dining with vaulted ceiling and wood beams. Lots of natural light from skytubes. Remodeled master has custom shower with three shower heads, freestanding tub and granite counters. Walk-in custom closet system and lots of storage space throughout! Large corner lot. Walking distance to parks, restaurants, and great PLANO ISD schools. Easy access to nearby highways. BONUS: level 2 charger installed in the garage for your electric vehicle! Schedule your appointment to tour this beautiful home today!
Contact an agent
Home facts
- Year built:1973
- Listing ID #:20945797
- Added:134 day(s) ago
- Updated:October 04, 2025 at 11:42 AM
Rooms and interior
- Bedrooms:5
- Total bathrooms:3
- Full bathrooms:2
- Half bathrooms:1
- Living area:2,946 sq. ft.
Heating and cooling
- Cooling:Central Air, Electric
- Heating:Central, Natural Gas
Structure and exterior
- Roof:Composition
- Year built:1973
- Building area:2,946 sq. ft.
- Lot area:0.22 Acres
Schools
- High school:Vines
- Middle school:Wilson
- Elementary school:Shepard
Finances and disclosures
- Price:$524,999
- Price per sq. ft.:$178.21
- Tax amount:$8,368
New listings near 2612 Windsor Place
- Open Sun, 2 to 4pmNew
 $689,000Active4 beds 2 baths2,435 sq. ft.
$689,000Active4 beds 2 baths2,435 sq. ft.4021 Bonita Drive, Plano, TX 75024
MLS# 21077670Listed by: DAVE PERRY MILLER REAL ESTATE - New
 $580,000Active4 beds 3 baths2,525 sq. ft.
$580,000Active4 beds 3 baths2,525 sq. ft.2816 Corby Drive, Plano, TX 75025
MLS# 21078227Listed by: BETA REALTY - New
 $550,000Active4 beds 3 baths3,813 sq. ft.
$550,000Active4 beds 3 baths3,813 sq. ft.1440 Baffin Bay Drive, Plano, TX 75075
MLS# 21075460Listed by: COREY SIMPSON & ASSOCIATES - New
 $610,000Active4 beds 3 baths2,183 sq. ft.
$610,000Active4 beds 3 baths2,183 sq. ft.1809 Lake Crest Lane, Plano, TX 75023
MLS# 21078105Listed by: GRAND ESTATES INTERNATIONALE - New
 $725,000Active4 beds 3 baths3,667 sq. ft.
$725,000Active4 beds 3 baths3,667 sq. ft.3612 Trailview Drive, Plano, TX 75074
MLS# 21075903Listed by: ALGONQUIN PROPERTIES - Open Sat, 2 to 4pmNew
 $735,000Active5 beds 3 baths3,455 sq. ft.
$735,000Active5 beds 3 baths3,455 sq. ft.8821 Smokey Canyon Way, Plano, TX 75024
MLS# 21077862Listed by: DWELL DFW REALTY - New
 $811,000Active5 beds 5 baths3,744 sq. ft.
$811,000Active5 beds 5 baths3,744 sq. ft.1108 Melcer Street, Plano, TX 75074
MLS# 21077695Listed by: COLDWELL BANKER REALTY - New
 $342,000Active3 beds 2 baths1,864 sq. ft.
$342,000Active3 beds 2 baths1,864 sq. ft.4016 Medina Drive, Plano, TX 75074
MLS# 21077787Listed by: COMPASS RE TEXAS, LLC - New
 $950,000Active4 beds 4 baths3,429 sq. ft.
$950,000Active4 beds 4 baths3,429 sq. ft.6420 Willowdale Drive, Plano, TX 75093
MLS# 21077594Listed by: KELLER WILLIAMS REALTY DPR - New
 $670,000Active4 beds 3 baths3,345 sq. ft.
$670,000Active4 beds 3 baths3,345 sq. ft.8004 Liebert Drive, Plano, TX 75024
MLS# 21077617Listed by: KELLER WILLIAMS REALTY
