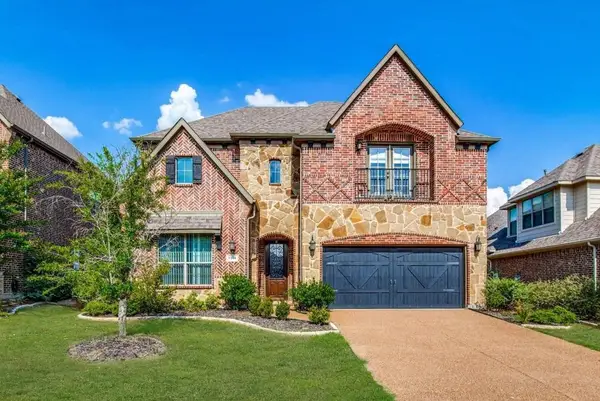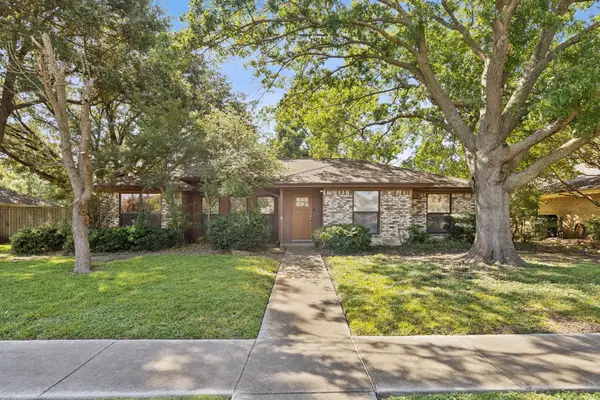2709 Redding Drive, Plano, TX 75093
Local realty services provided by:ERA Newlin & Company
Listed by:andrea sandoval972-639-7820
Office:bentley fine properties
MLS#:20943339
Source:GDAR
Price summary
- Price:$1,690,000
- Price per sq. ft.:$330.01
- Monthly HOA dues:$108.33
About this home
Recently appraised at list price! Move-in ready and fully remodeled Hawkins-Welwood home on a quiet cul-de-sac in one of Plano’s most sought-after neighborhoods. Features include high beamed ceilings, newly remodeled office with custom built-ins, 2 fireplaces, wet bar, wine fridge, and large living areas. Kitchen offers a large island, double ovens, ice maker—perfect for entertaining. Upstairs includes home theater, game room with built-in desk, and 3 beds with walk-in closets. Backyard oasis designed by Calloways: remodeled pool with fountain, outdoor kitchen, new paver decking, mature trees, and landscape lighting. 3-car garage with custom built-ins and storage. Recent Updates: 2 new ACs, new pool heater, new sprinkler system, refinished pool, and more. A rare find in a prime location! *YouTube video walk-through available by searching the address*
Contact an agent
Home facts
- Year built:1994
- Listing ID #:20943339
- Added:132 day(s) ago
- Updated:October 04, 2025 at 11:41 AM
Rooms and interior
- Bedrooms:4
- Total bathrooms:4
- Full bathrooms:4
- Living area:5,121 sq. ft.
Heating and cooling
- Cooling:Ceiling Fans, Central Air, Electric
- Heating:Central, Natural Gas
Structure and exterior
- Roof:Composition
- Year built:1994
- Building area:5,121 sq. ft.
- Lot area:0.23 Acres
Schools
- High school:Shepton
- Middle school:Renner
- Elementary school:Centennial
Finances and disclosures
- Price:$1,690,000
- Price per sq. ft.:$330.01
- Tax amount:$17,575
New listings near 2709 Redding Drive
- New
 $689,000Active4 beds 2 baths2,435 sq. ft.
$689,000Active4 beds 2 baths2,435 sq. ft.4021 Bonita Drive, Plano, TX 75024
MLS# 21077670Listed by: DAVE PERRY MILLER REAL ESTATE - New
 $580,000Active4 beds 3 baths2,525 sq. ft.
$580,000Active4 beds 3 baths2,525 sq. ft.2816 Corby Drive, Plano, TX 75025
MLS# 21078227Listed by: BETA REALTY - New
 $550,000Active4 beds 3 baths3,813 sq. ft.
$550,000Active4 beds 3 baths3,813 sq. ft.1440 Baffin Bay Drive, Plano, TX 75075
MLS# 21075460Listed by: COREY SIMPSON & ASSOCIATES - New
 $610,000Active4 beds 3 baths2,183 sq. ft.
$610,000Active4 beds 3 baths2,183 sq. ft.1809 Lake Crest Lane, Plano, TX 75023
MLS# 21078105Listed by: GRAND ESTATES INTERNATIONALE - New
 $725,000Active4 beds 3 baths3,667 sq. ft.
$725,000Active4 beds 3 baths3,667 sq. ft.3612 Trailview Drive, Plano, TX 75074
MLS# 21075903Listed by: ALGONQUIN PROPERTIES - Open Sat, 2 to 4pmNew
 $735,000Active5 beds 3 baths3,455 sq. ft.
$735,000Active5 beds 3 baths3,455 sq. ft.8821 Smokey Canyon Way, Plano, TX 75024
MLS# 21077862Listed by: DWELL DFW REALTY - New
 $811,000Active5 beds 5 baths3,744 sq. ft.
$811,000Active5 beds 5 baths3,744 sq. ft.1108 Melcer Street, Plano, TX 75074
MLS# 21077695Listed by: COLDWELL BANKER REALTY - New
 $342,000Active3 beds 2 baths1,864 sq. ft.
$342,000Active3 beds 2 baths1,864 sq. ft.4016 Medina Drive, Plano, TX 75074
MLS# 21077787Listed by: COMPASS RE TEXAS, LLC - New
 $950,000Active4 beds 4 baths3,429 sq. ft.
$950,000Active4 beds 4 baths3,429 sq. ft.6420 Willowdale Drive, Plano, TX 75093
MLS# 21077594Listed by: KELLER WILLIAMS REALTY DPR - New
 $670,000Active4 beds 3 baths3,345 sq. ft.
$670,000Active4 beds 3 baths3,345 sq. ft.8004 Liebert Drive, Plano, TX 75024
MLS# 21077617Listed by: KELLER WILLIAMS REALTY
