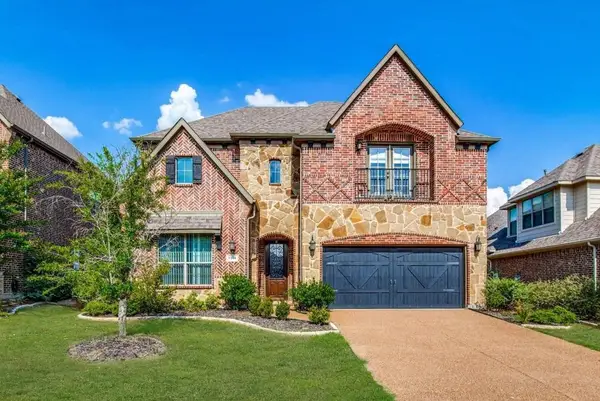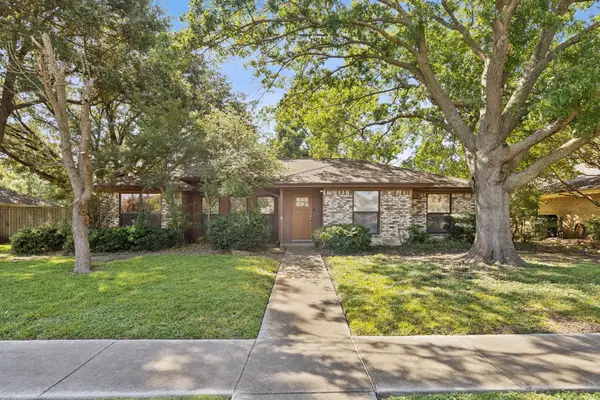2801 Elmcrest Circle, Plano, TX 75075
Local realty services provided by:ERA Empower
Listed by:joanne bryan214-929-7560
Office:coldwell banker realty
MLS#:21026178
Source:GDAR
Price summary
- Price:$630,000
- Price per sq. ft.:$228.84
About this home
Rare cul-de-sac gem on one third acre with RV parking, outdoor living area and workshop. Nestled in central Plano, this 4 bedroom, 2.5 bath home offers an open floor plan with two expansive living areas connected by a see-through fireplace with two gas inserts. The updated kitchen is a chef's dream with large quartz island, gas cooktop, double convection ovens with air fryer, French door refrigerator & a spacious pantry. Adjacent dining area includes a stunning chandelier and built in buffet. The split bedroom layout ensures privacy, with ample space for family, guests or a home office. Step outside to your private outdoor oasis complete with covered living area, a wood burning stone fireplace, built in grill with warming drawer & 2 burners. Automated shades for year-round enjoyment. A fully fenced backyard also boasts a separate workshop with AC, ideal for hobbies or storage. Bonus feature includes gated RV parking pad with full hook-ups. Additional car parking pad. Hot water circulating system for instant hot water at kitchen and baths & a reverse osmosis filter at the bar sink. Foundation repaired with transferrable warranty. AC 2020, WH 2023, Fence 2021, drip irrigation system & security lighting. Maytag washer and dryer included
Contact an agent
Home facts
- Year built:1971
- Listing ID #:21026178
- Added:56 day(s) ago
- Updated:October 04, 2025 at 11:41 AM
Rooms and interior
- Bedrooms:4
- Total bathrooms:3
- Full bathrooms:2
- Half bathrooms:1
- Living area:2,753 sq. ft.
Heating and cooling
- Cooling:Ceiling Fans, Central Air, Electric
- Heating:Central, Fireplaces
Structure and exterior
- Roof:Composition
- Year built:1971
- Building area:2,753 sq. ft.
- Lot area:0.36 Acres
Schools
- High school:Vines
- Middle school:Wilson
- Elementary school:Shepard
Finances and disclosures
- Price:$630,000
- Price per sq. ft.:$228.84
New listings near 2801 Elmcrest Circle
- Open Sun, 2 to 4pmNew
 $689,000Active4 beds 2 baths2,435 sq. ft.
$689,000Active4 beds 2 baths2,435 sq. ft.4021 Bonita Drive, Plano, TX 75024
MLS# 21077670Listed by: DAVE PERRY MILLER REAL ESTATE - New
 $580,000Active4 beds 3 baths2,525 sq. ft.
$580,000Active4 beds 3 baths2,525 sq. ft.2816 Corby Drive, Plano, TX 75025
MLS# 21078227Listed by: BETA REALTY - New
 $550,000Active4 beds 3 baths3,813 sq. ft.
$550,000Active4 beds 3 baths3,813 sq. ft.1440 Baffin Bay Drive, Plano, TX 75075
MLS# 21075460Listed by: COREY SIMPSON & ASSOCIATES - New
 $610,000Active4 beds 3 baths2,183 sq. ft.
$610,000Active4 beds 3 baths2,183 sq. ft.1809 Lake Crest Lane, Plano, TX 75023
MLS# 21078105Listed by: GRAND ESTATES INTERNATIONALE - New
 $725,000Active4 beds 3 baths3,667 sq. ft.
$725,000Active4 beds 3 baths3,667 sq. ft.3612 Trailview Drive, Plano, TX 75074
MLS# 21075903Listed by: ALGONQUIN PROPERTIES - Open Sat, 2 to 4pmNew
 $735,000Active5 beds 3 baths3,455 sq. ft.
$735,000Active5 beds 3 baths3,455 sq. ft.8821 Smokey Canyon Way, Plano, TX 75024
MLS# 21077862Listed by: DWELL DFW REALTY - New
 $811,000Active5 beds 5 baths3,744 sq. ft.
$811,000Active5 beds 5 baths3,744 sq. ft.1108 Melcer Street, Plano, TX 75074
MLS# 21077695Listed by: COLDWELL BANKER REALTY - New
 $342,000Active3 beds 2 baths1,864 sq. ft.
$342,000Active3 beds 2 baths1,864 sq. ft.4016 Medina Drive, Plano, TX 75074
MLS# 21077787Listed by: COMPASS RE TEXAS, LLC - New
 $950,000Active4 beds 4 baths3,429 sq. ft.
$950,000Active4 beds 4 baths3,429 sq. ft.6420 Willowdale Drive, Plano, TX 75093
MLS# 21077594Listed by: KELLER WILLIAMS REALTY DPR - New
 $670,000Active4 beds 3 baths3,345 sq. ft.
$670,000Active4 beds 3 baths3,345 sq. ft.8004 Liebert Drive, Plano, TX 75024
MLS# 21077617Listed by: KELLER WILLIAMS REALTY
