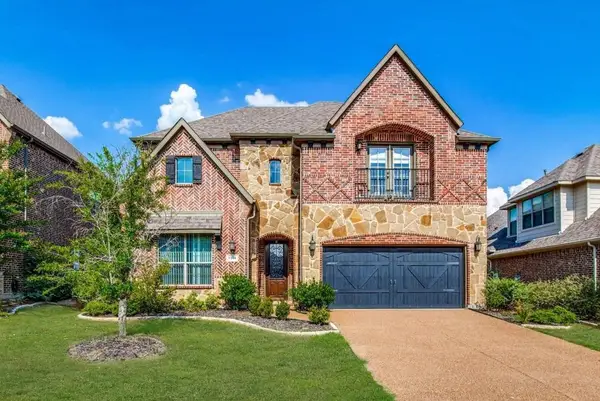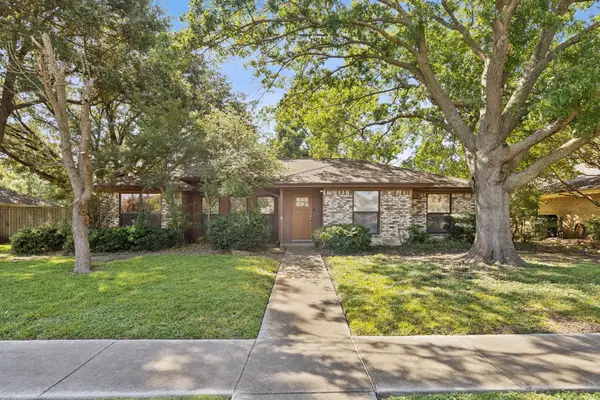3101 Townbluff Drive #922, Plano, TX 75075
Local realty services provided by:ERA Newlin & Company
Listed by:mila yakhnis469-324-6344
Office:keller williams realty dpr
MLS#:21066900
Source:GDAR
Price summary
- Price:$259,000
- Price per sq. ft.:$248.08
- Monthly HOA dues:$498
About this home
Stunning Modern Remodel in the Heart of Plano 2 Bed 2 Bath 1-Car Garage + Private Patio
Experience elevated living in this fully renovated gem tucked away in the sought-after Townbluff community. This sophisticated 2-bedroom, 2-bath residence blends high-end finishes with thoughtful functionality, offering the perfect lock-and-leave lifestyle just minutes from shopping, dining, and major highways in Plano.
Interior Highlights
• A fully remodeled kitchen featuring oversized wood cabinets with soft-close doors, dual pantries with built-in organizers, bar-top seating, and a sleek passthrough bar window
• New appliances, including French door refrigerator, range oven, under-mount sink, and reverse osmosis water filter
• 3” granite countertops, modern pendant lighting, and updated plumbing throughout
Spa-Inspired Bathrooms
• Luxurious primary suite with freestanding soaking tub and hand shower
• Oversized walk-in shower with glass enclosure, niches, and LED anti-fog mirror
• 60” double-sink vanity with fully tiled walls and a private enclosed shower
Additional Upgrades
• New tankless water heater & updated electrical panel
• Luxury waterproof LVP flooring with padding throughout
• Wood-burning fireplaces with custom mantels in both bedrooms
• Walk-in master closet with custom organizer system
• New light fixtures, outlets, door hardware, and fresh designer paint
Community & Location Benefits
HOA dues include water, sewer, trash, exterior maintenance, and landscaping, simplifying your monthly expenses. Condo ownership also means lower insurance costs compared to single-family homes.
The community’s quiet yet central Plano location places you minutes from Legacy West, Downtown Plano, US-75, and the Dallas North Tollway. Add in proximity to top-rated schools, dining, shopping, and major employers, and you’ll see why it is not just convenient but also a smart long-term investment.
Turn-key perfection, garage, patio, and every appliance.
Contact an agent
Home facts
- Year built:1982
- Listing ID #:21066900
- Added:105 day(s) ago
- Updated:October 04, 2025 at 11:42 AM
Rooms and interior
- Bedrooms:2
- Total bathrooms:2
- Full bathrooms:2
- Living area:1,044 sq. ft.
Heating and cooling
- Cooling:Ceiling Fans, Central Air, Electric
- Heating:Central, Electric
Structure and exterior
- Roof:Composition
- Year built:1982
- Building area:1,044 sq. ft.
- Lot area:0.03 Acres
Schools
- High school:Vines
- Middle school:Haggard
- Elementary school:Davis
Finances and disclosures
- Price:$259,000
- Price per sq. ft.:$248.08
- Tax amount:$3,614
New listings near 3101 Townbluff Drive #922
- New
 $689,000Active4 beds 2 baths2,435 sq. ft.
$689,000Active4 beds 2 baths2,435 sq. ft.4021 Bonita Drive, Plano, TX 75024
MLS# 21077670Listed by: DAVE PERRY MILLER REAL ESTATE - New
 $580,000Active4 beds 3 baths2,525 sq. ft.
$580,000Active4 beds 3 baths2,525 sq. ft.2816 Corby Drive, Plano, TX 75025
MLS# 21078227Listed by: BETA REALTY - New
 $550,000Active4 beds 3 baths3,813 sq. ft.
$550,000Active4 beds 3 baths3,813 sq. ft.1440 Baffin Bay Drive, Plano, TX 75075
MLS# 21075460Listed by: COREY SIMPSON & ASSOCIATES - New
 $610,000Active4 beds 3 baths2,183 sq. ft.
$610,000Active4 beds 3 baths2,183 sq. ft.1809 Lake Crest Lane, Plano, TX 75023
MLS# 21078105Listed by: GRAND ESTATES INTERNATIONALE - New
 $725,000Active4 beds 3 baths3,667 sq. ft.
$725,000Active4 beds 3 baths3,667 sq. ft.3612 Trailview Drive, Plano, TX 75074
MLS# 21075903Listed by: ALGONQUIN PROPERTIES - Open Sat, 2 to 4pmNew
 $735,000Active5 beds 3 baths3,455 sq. ft.
$735,000Active5 beds 3 baths3,455 sq. ft.8821 Smokey Canyon Way, Plano, TX 75024
MLS# 21077862Listed by: DWELL DFW REALTY - New
 $811,000Active5 beds 5 baths3,744 sq. ft.
$811,000Active5 beds 5 baths3,744 sq. ft.1108 Melcer Street, Plano, TX 75074
MLS# 21077695Listed by: COLDWELL BANKER REALTY - New
 $342,000Active3 beds 2 baths1,864 sq. ft.
$342,000Active3 beds 2 baths1,864 sq. ft.4016 Medina Drive, Plano, TX 75074
MLS# 21077787Listed by: COMPASS RE TEXAS, LLC - New
 $950,000Active4 beds 4 baths3,429 sq. ft.
$950,000Active4 beds 4 baths3,429 sq. ft.6420 Willowdale Drive, Plano, TX 75093
MLS# 21077594Listed by: KELLER WILLIAMS REALTY DPR - New
 $670,000Active4 beds 3 baths3,345 sq. ft.
$670,000Active4 beds 3 baths3,345 sq. ft.8004 Liebert Drive, Plano, TX 75024
MLS# 21077617Listed by: KELLER WILLIAMS REALTY
