3500 Alsten Lane, Plano, TX 75093
Local realty services provided by:ERA Courtyard Real Estate
Listed by:jeanne gary972-599-7000
Office:keller williams legacy
MLS#:21061357
Source:GDAR
Price summary
- Price:$710,000
- Price per sq. ft.:$269.04
- Monthly HOA dues:$19.42
About this home
Discover this impeccably maintained single-story home nestled in one of Plano’s most desirable neighborhoods—Preston Meadow. From the moment you step through the elegant foyer, you're greeted with warmth and sophistication. Just off the entry, a versatile flex room with a cozy gas fireplace can serve as a home office or formal living room. The spacious family room is a true showstopper, featuring rich wood beams, a striking gas fireplace, and a wall of windows that bathe the space in natural light while offering a peaceful view of the backyard and pool. Culinary enthusiasts will love the fully equipped gourmet kitchen, complete with granite counter-tops, sleek stainless steel appliances, KitchenAid double ovens, under-cabinet lighting, and an inviting breakfast nook. The kitchen flows effortlessly into both the formal dining room and breakfast area, making entertaining seamless. Unwind in the serene primary suite with private access to the backyard and patio. The updated ensuite bath is a spa-like retreat, featuring dual sinks, granite counter-tops, seamless glass-enclosed shower, and a generous walk-in closet. Three additional bedrooms offer plenty of space for family or guests. Two bedrooms share a well-appointed Jack & Jill bath with dual sinks and granite counters, while a private fourth bedroom is ideal as a guest or in-law suite with access to a third full bath. Step outside to your personal retreat—a meticulously landscaped backyard with a sparkling, heated pool and spa for year-round enjoyment. Relax under the covered patio, surrounded by a well maintained board-on-board privacy fence. Enjoy unbeatable convenience just steps from Daffron Elementary and Preston Meadow Park, with easy access to major highways, premier shopping, dining, and entertainment. Pool Heater-Approx. 2020, Roof-2016, Windows-2015.
Contact an agent
Home facts
- Year built:1987
- Listing ID #:21061357
- Added:1 day(s) ago
- Updated:September 18, 2025 at 11:56 AM
Rooms and interior
- Bedrooms:4
- Total bathrooms:3
- Full bathrooms:3
- Living area:2,639 sq. ft.
Heating and cooling
- Cooling:Ceiling Fans, Central Air, Electric
- Heating:Central, Fireplaces, Natural Gas
Structure and exterior
- Roof:Composition
- Year built:1987
- Building area:2,639 sq. ft.
- Lot area:0.26 Acres
Schools
- High school:Jasper
- Middle school:Robinson
- Elementary school:Daffron
Finances and disclosures
- Price:$710,000
- Price per sq. ft.:$269.04
- Tax amount:$10,631
New listings near 3500 Alsten Lane
- New
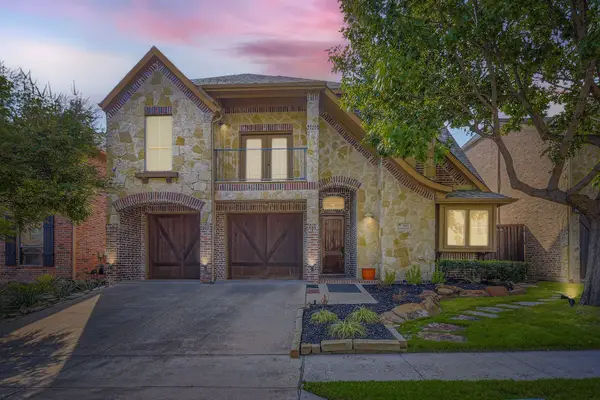 $865,000Active3 beds 3 baths3,363 sq. ft.
$865,000Active3 beds 3 baths3,363 sq. ft.7113 Underwood Drive, Plano, TX 75024
MLS# 21020589Listed by: MONUMENT REALTY - New
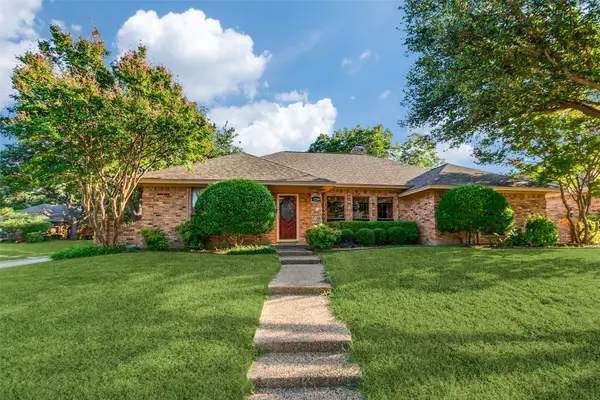 $430,000Active3 beds 2 baths2,026 sq. ft.
$430,000Active3 beds 2 baths2,026 sq. ft.2204 Coleshire Drive, Plano, TX 75075
MLS# 21057151Listed by: EXP REALTY - Open Sat, 1 to 3pmNew
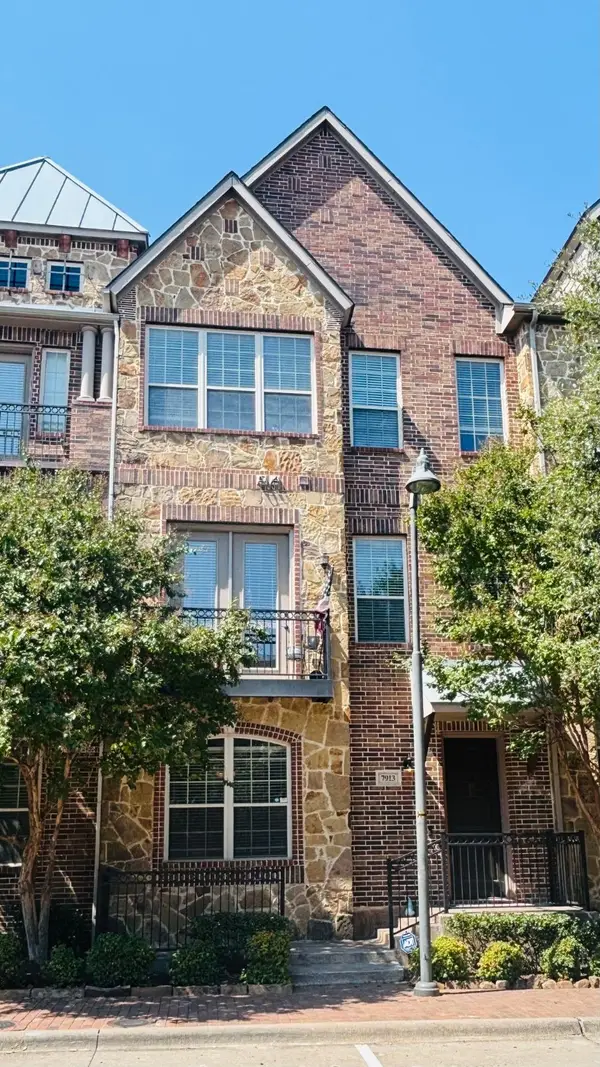 $579,000Active4 beds 4 baths2,265 sq. ft.
$579,000Active4 beds 4 baths2,265 sq. ft.7913 Osborn Parkway, Plano, TX 75024
MLS# 21060171Listed by: COLDWELL BANKER REALTY FRISCO - New
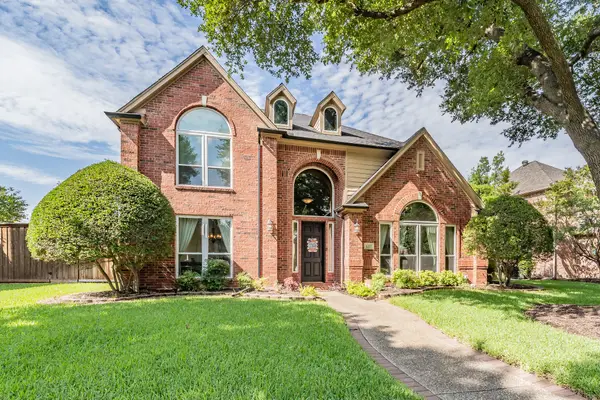 $729,000Active4 beds 3 baths3,051 sq. ft.
$729,000Active4 beds 3 baths3,051 sq. ft.4577 Staten Island Court, Plano, TX 75024
MLS# 21050455Listed by: COLDWELL BANKER REALTY - New
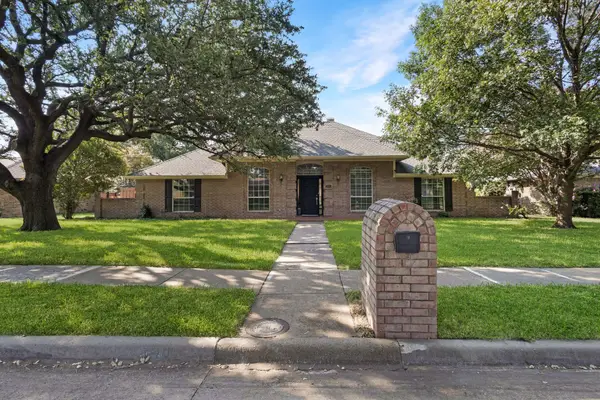 $568,000Active4 beds 2 baths2,341 sq. ft.
$568,000Active4 beds 2 baths2,341 sq. ft.2600 Northcrest Drive, Plano, TX 75075
MLS# 21063485Listed by: SUNET GROUP - Open Sat, 1 to 4pmNew
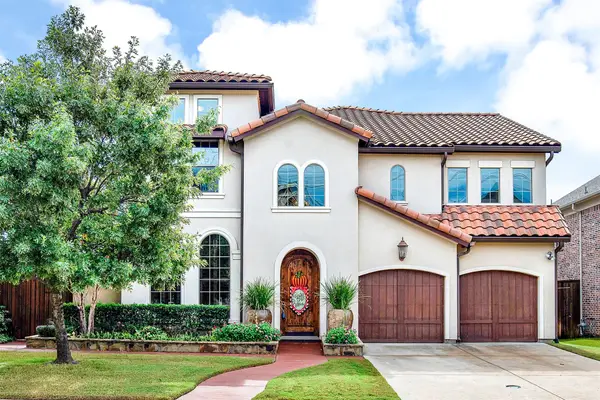 $995,000Active4 beds 4 baths4,071 sq. ft.
$995,000Active4 beds 4 baths4,071 sq. ft.6500 Sleepy Spring Drive, Plano, TX 75024
MLS# 21058031Listed by: SHARON KETKO REALTY - New
 $349,000Active2 beds 2 baths1,514 sq. ft.
$349,000Active2 beds 2 baths1,514 sq. ft.7005 Rembrandt Drive, Plano, TX 75093
MLS# 21061141Listed by: BHHS PREMIER PROPERTIES - New
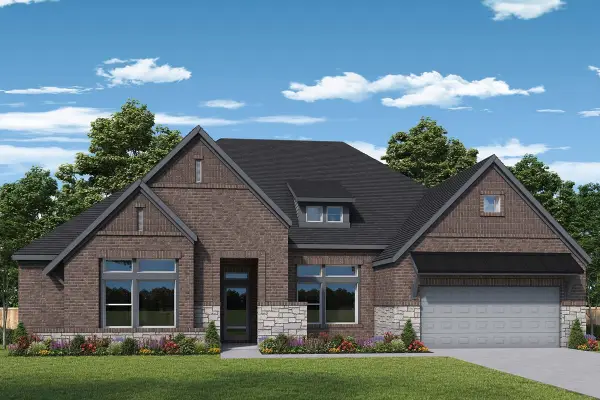 $788,856Active4 beds 4 baths3,316 sq. ft.
$788,856Active4 beds 4 baths3,316 sq. ft.1949 Vantage Drive, Rockwall, TX 75087
MLS# 21063009Listed by: DAVID M. WEEKLEY - Open Sun, 12 to 3pmNew
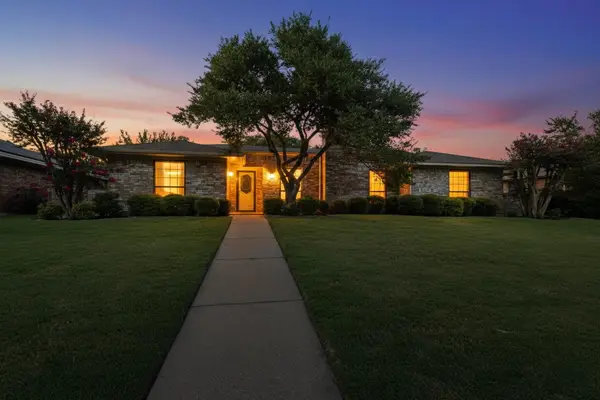 $390,000Active4 beds 3 baths2,332 sq. ft.
$390,000Active4 beds 3 baths2,332 sq. ft.2417 Parkhaven Drive, Plano, TX 75075
MLS# 21060575Listed by: BETTER HOMES & GARDENS, WINANS - Open Sat, 2 to 4pmNew
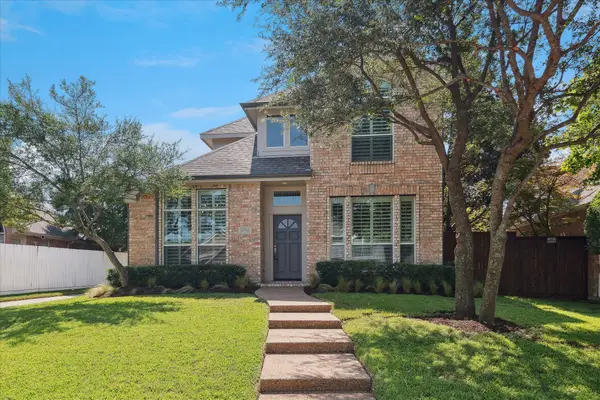 $525,000Active3 beds 3 baths1,985 sq. ft.
$525,000Active3 beds 3 baths1,985 sq. ft.4704 Ridgedale Drive, Plano, TX 75024
MLS# 21060577Listed by: KELLER WILLIAMS PROSPER CELINA
