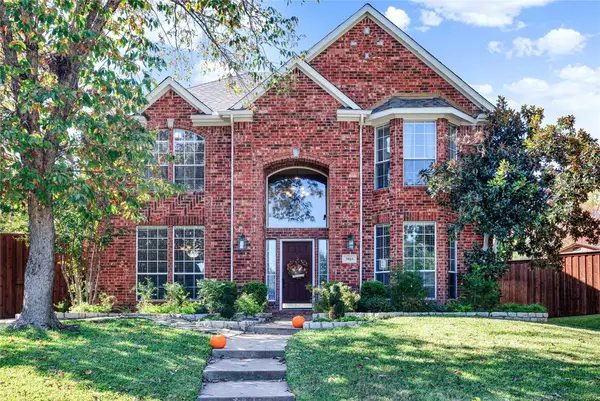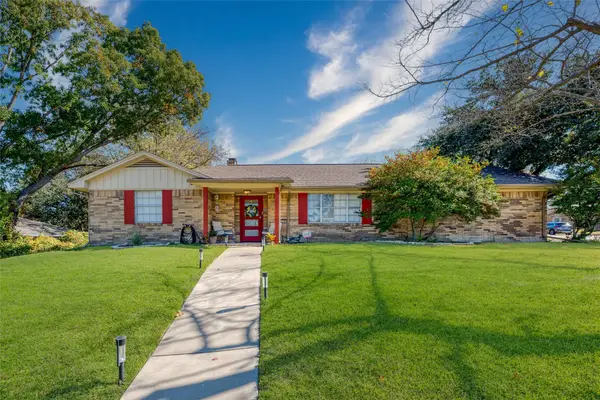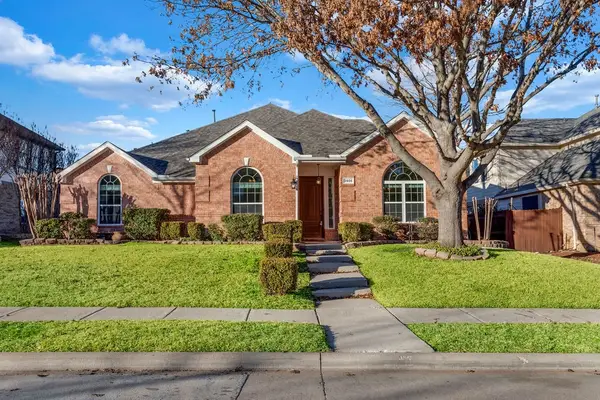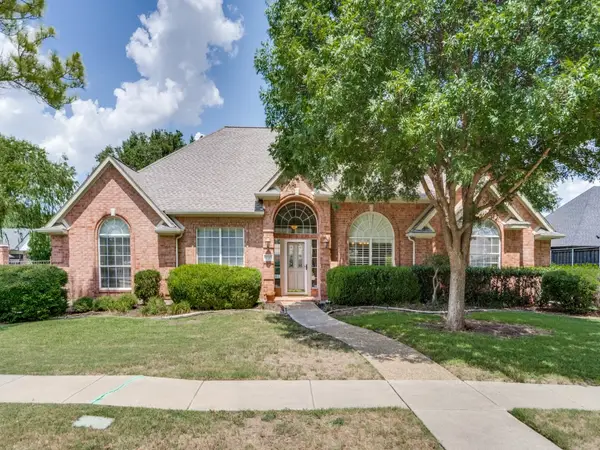3801 Merriman Drive, Plano, TX 75074
Local realty services provided by:ERA Courtyard Real Estate
Listed by: chris meyer972-732-6000
Office: keller williams realty dpr
MLS#:21116910
Source:GDAR
Price summary
- Price:$1,150,000
- Price per sq. ft.:$341.55
About this home
Discover an exceptionally rare opportunity in the heart of Plano—a beautifully maintained single-story home set on 2.16 unique acres in the sought-after Ranch Estates community. Offering the perfect blend of peaceful country living and the everyday convenience of city life, this horse-friendly neighborhood provides direct access to the Bob Woodruff Nature Preserve and its walking, biking, and horse trails—just steps from your front door.
Inside, this 4-bedroom, 3.5-bath home features a thoughtfully designed floor plan ideal for both family living and entertaining. Rich wood paneling, elegant trim work, and extensive built-in shelving and cabinetry bring warmth and character to every room. The spacious kitchen offers abundant cabinet and countertop space, making it a true gathering place.Outside, the fully landscaped grounds are shaded by mature trees, creating a private, serene atmosphere reminiscent of true country estate living. Relax and unwind in the beautiful pool and spa, or enjoy year-round outdoor living from the large covered back porch overlooking the expansive yard.Additional highlights include generous storage throughout, large closets, an oversized 3-car garage, and an extra 2-space porte-cochère for added parking convenience.This is a one-of-a-kind property that rarely becomes available—an ideal retreat for those seeking space, privacy, and the best of Plano living.
Contact an agent
Home facts
- Year built:1984
- Listing ID #:21116910
- Added:1 day(s) ago
- Updated:November 20, 2025 at 04:37 PM
Rooms and interior
- Bedrooms:4
- Total bathrooms:4
- Full bathrooms:3
- Half bathrooms:1
- Living area:3,367 sq. ft.
Heating and cooling
- Cooling:Ceiling Fans, Central Air, Electric, Multi Units
- Heating:Central, Natural Gas
Structure and exterior
- Roof:Composition
- Year built:1984
- Building area:3,367 sq. ft.
- Lot area:2.17 Acres
Schools
- High school:Williams
- Middle school:Wilson
- Elementary school:Dooley
Finances and disclosures
- Price:$1,150,000
- Price per sq. ft.:$341.55
- Tax amount:$16,476
New listings near 3801 Merriman Drive
- New
 $625,000Active4 beds 4 baths2,944 sq. ft.
$625,000Active4 beds 4 baths2,944 sq. ft.4425 Stromboli Drive, Plano, TX 75093
MLS# 21084090Listed by: MARKET EXPERTS REALTY - New
 $340,000Active3 beds 2 baths1,331 sq. ft.
$340,000Active3 beds 2 baths1,331 sq. ft.3521 18th Street, Plano, TX 75074
MLS# 21108890Listed by: KELLER WILLIAMS FRISCO STARS - New
 $485,000Active3 beds 2 baths2,112 sq. ft.
$485,000Active3 beds 2 baths2,112 sq. ft.1528 Tampico Drive, Plano, TX 75075
MLS# 21114338Listed by: REDFIN CORPORATION - New
 $575,000Active4 beds 3 baths2,480 sq. ft.
$575,000Active4 beds 3 baths2,480 sq. ft.3016 Garden Ridge Court, Plano, TX 75025
MLS# 21114425Listed by: KELLER WILLIAMS REALTY DPR - New
 $380,000Active3 beds 2 baths1,453 sq. ft.
$380,000Active3 beds 2 baths1,453 sq. ft.809 Simon Drive, Plano, TX 75025
MLS# 21111615Listed by: MERSAES REAL ESTATE, INC. - New
 $799,900Active4 beds 4 baths3,689 sq. ft.
$799,900Active4 beds 4 baths3,689 sq. ft.2805 Prestonwood Drive, Plano, TX 75093
MLS# 21115738Listed by: PINNACLE REALTY ADVISORS - Open Sat, 12 to 3pmNew
 $385,000Active3 beds 2 baths1,555 sq. ft.
$385,000Active3 beds 2 baths1,555 sq. ft.2000 Meadowcreek Drive, Plano, TX 75074
MLS# 21115496Listed by: MONUMENT REALTY - New
 $534,500Active4 beds 2 baths2,283 sq. ft.
$534,500Active4 beds 2 baths2,283 sq. ft.3505 Brewster Drive, Plano, TX 75025
MLS# 21116071Listed by: AOXIANG US REALTY - New
 $685,000Active4 beds 3 baths2,989 sq. ft.
$685,000Active4 beds 3 baths2,989 sq. ft.3737 Hearst Castle Way, Plano, TX 75025
MLS# 21116116Listed by: EXP REALTY
