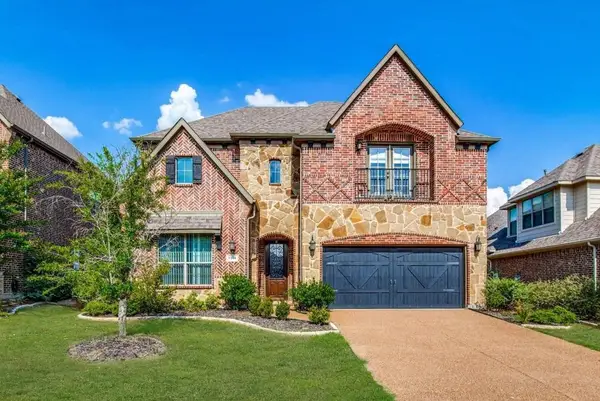3820 Skyline Drive, Plano, TX 75025
Local realty services provided by:ERA Newlin & Company
3820 Skyline Drive,Plano, TX 75025
$630,000
- 5 Beds
- 4 Baths
- 3,601 sq. ft.
- Single family
- Active
Listed by:camille duhoux817-783-4605
Office:redfin corporation
MLS#:21011665
Source:GDAR
Price summary
- Price:$630,000
- Price per sq. ft.:$174.95
- Monthly HOA dues:$11.67
About this home
Nestled in the heart of Plano, 3820 Skyline Drive offers an exceptional blend of timeless character and thoughtful updates. This expansive 5-bedroom, 3.5-bath home spans 3,601 square feet and sits in an established neighborhood known for its mature trees and proximity to top-rated schools. From the moment you step inside, you're welcomed by a sweeping staircase, elegant wood flooring, and detailed crown molding that give the entry a sense of grandeur. Fresh paint and tile throughout much of the main level lend a crisp and cohesive feel. The kitchen has been beautifully remodeled with high-end appliances and sleek countertops, offering both form and function for everyday use and entertaining. Plantation shutters add elegance and light control, while recently updated bathrooms feature stylish walk-in showers and modern finishes. The downstairs and upstairs living areas are cooled by three separate Trane variable-speed HVAC systems—installed just four years ago—ensuring year-round comfort in every zone of the home. Upstairs, a spacious media room comes complete with included contents, and a game room opens to a charming balcony that overlooks the backyard oasis. You’ll also discover a hidden bonus room—an ideal retreat or storage space with a touch of whimsy. Step outside to enjoy the tranquil ambiance of the covered patio, outdoor grill and stove, and sparkling pool—creating a private retreat perfect for relaxing or hosting guests. Recent carpet updates and thoughtful improvements throughout make this residence move-in ready while retaining its warm and inviting appeal. With a superb location and a host of luxury touches, this home combines functionality, character, and convenience into a truly compelling package.
Contact an agent
Home facts
- Year built:1994
- Listing ID #:21011665
- Added:64 day(s) ago
- Updated:October 04, 2025 at 08:40 PM
Rooms and interior
- Bedrooms:5
- Total bathrooms:4
- Full bathrooms:3
- Half bathrooms:1
- Living area:3,601 sq. ft.
Heating and cooling
- Cooling:Attic Fan, Ceiling Fans, Central Air, Electric, Zoned
- Heating:Central, Natural Gas, Zoned
Structure and exterior
- Roof:Composition
- Year built:1994
- Building area:3,601 sq. ft.
- Lot area:0.18 Acres
Schools
- High school:Clark
- Middle school:Schimelpfe
- Elementary school:Mathews
Finances and disclosures
- Price:$630,000
- Price per sq. ft.:$174.95
- Tax amount:$10,795
New listings near 3820 Skyline Drive
- New
 $329,000Active3 beds 2 baths1,448 sq. ft.
$329,000Active3 beds 2 baths1,448 sq. ft.8600 Hunters Trace Lane, Plano, TX 75024
MLS# 21078518Listed by: DFW HOME - New
 $399,900Active3 beds 2 baths2,184 sq. ft.
$399,900Active3 beds 2 baths2,184 sq. ft.2417 Plateau Drive, Plano, TX 75075
MLS# 21077541Listed by: JOHN D'ANGELO, INC. - New
 $599,000Active4 beds 2 baths2,259 sq. ft.
$599,000Active4 beds 2 baths2,259 sq. ft.1609 15th Place, Plano, TX 75074
MLS# 21078388Listed by: BLUEMARK, LLC - Open Sun, 2 to 4pmNew
 $689,000Active4 beds 2 baths2,435 sq. ft.
$689,000Active4 beds 2 baths2,435 sq. ft.4021 Bonita Drive, Plano, TX 75024
MLS# 21077670Listed by: DAVE PERRY MILLER REAL ESTATE - New
 $580,000Active4 beds 3 baths2,525 sq. ft.
$580,000Active4 beds 3 baths2,525 sq. ft.2816 Corby Drive, Plano, TX 75025
MLS# 21078227Listed by: BETA REALTY - New
 $550,000Active4 beds 3 baths3,813 sq. ft.
$550,000Active4 beds 3 baths3,813 sq. ft.1440 Baffin Bay Drive, Plano, TX 75075
MLS# 21075460Listed by: COREY SIMPSON & ASSOCIATES - New
 $610,000Active4 beds 3 baths2,183 sq. ft.
$610,000Active4 beds 3 baths2,183 sq. ft.1809 Lake Crest Lane, Plano, TX 75023
MLS# 21078105Listed by: GRAND ESTATES INTERNATIONALE - New
 $725,000Active4 beds 3 baths3,667 sq. ft.
$725,000Active4 beds 3 baths3,667 sq. ft.3612 Trailview Drive, Plano, TX 75074
MLS# 21075903Listed by: ALGONQUIN PROPERTIES - Open Sat, 2 to 4pmNew
 $735,000Active5 beds 3 baths3,455 sq. ft.
$735,000Active5 beds 3 baths3,455 sq. ft.8821 Smokey Canyon Way, Plano, TX 75024
MLS# 21077862Listed by: DWELL DFW REALTY - New
 $811,000Active5 beds 5 baths3,744 sq. ft.
$811,000Active5 beds 5 baths3,744 sq. ft.1108 Melcer Street, Plano, TX 75074
MLS# 21077695Listed by: COLDWELL BANKER REALTY
