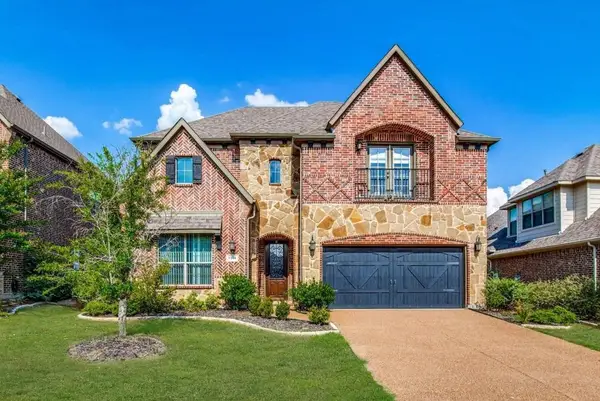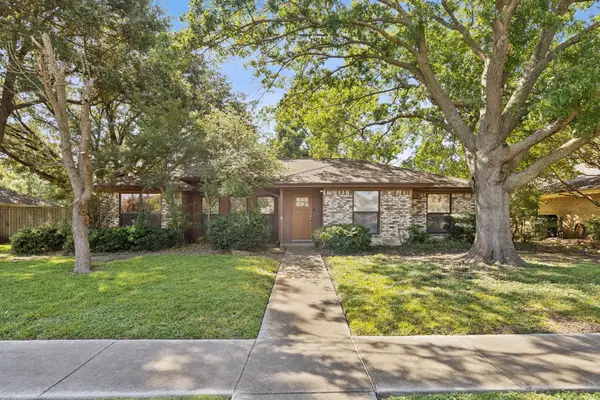8344 Barber Oak Drive, Plano, TX 75025
Local realty services provided by:ERA Courtyard Real Estate
Listed by:jagjit malhotra469-674-4755
Office:ready real estate llc.
MLS#:20999389
Source:GDAR
Price summary
- Price:$834,900
- Price per sq. ft.:$202.25
- Monthly HOA dues:$45.33
About this home
Gorgeous East-Facing Corner Creek Lot in The Estates at Wooded Cove!
This stunning home sits on a rare, oversized corner lot backing to a peaceful greenbelt and offers exceptional curb appeal with a picturesque drive-up. Freshly painted and beautifully maintained, this spacious home features 4 bedrooms, 4 full bathrooms, a private study, an expansive game room, and a unique two-tier backyard with a large pool and additional fenced side yard perfect for relaxation and entertaining.
Step inside to find hardwood floors in the living and study areas. The updated kitchen is a chef’s dream with stainless-steel appliances, a massive Kitchen Island, a gas cooktop, a large walk-in pantry, and a wall of windows that fill the space with natural light and overlook the serene backyard. The living and formal dining room features a cozy double-sided gas fireplace, creating an ideal space for gatherings. The primary suite boasts a wall of windows with gorgeous views of the backyard. The spa-like primary bathroom includes a garden tub, a separate shower with a sitting area, and dual vanities. Upstairs, you'll find a huge game room overlooking the backyard, along with three spacious bedrooms and two full bathrooms providing ample space for family and guests. Enjoy the charm of mature trees surrounding the property, adding privacy and natural beauty. Recent upgrades include a new roof and two HVAC systems, all of which were replaced in September 2023. Located within walking distance to Andrews Elementary School and zoned to the highly acclaimed Plano ISD, Andrews Elementary, Rice Middle School, Jasper High School, and Plano West Senior High.
Don’t miss this rare opportunity to own a truly special home in one of Plano’s most desirable neighborhoods!
Motivated Sellers! This home is attractively priced below its recent appraised value.
Contact an agent
Home facts
- Year built:1998
- Listing ID #:20999389
- Added:78 day(s) ago
- Updated:October 04, 2025 at 11:41 AM
Rooms and interior
- Bedrooms:4
- Total bathrooms:4
- Full bathrooms:4
- Living area:4,128 sq. ft.
Heating and cooling
- Cooling:Ceiling Fans, Central Air, Electric
- Heating:Central, Natural Gas
Structure and exterior
- Year built:1998
- Building area:4,128 sq. ft.
- Lot area:0.36 Acres
Schools
- Middle school:Rice
- Elementary school:Andrews
Finances and disclosures
- Price:$834,900
- Price per sq. ft.:$202.25
- Tax amount:$12,174
New listings near 8344 Barber Oak Drive
- Open Sun, 2 to 4pmNew
 $689,000Active4 beds 2 baths2,435 sq. ft.
$689,000Active4 beds 2 baths2,435 sq. ft.4021 Bonita Drive, Plano, TX 75024
MLS# 21077670Listed by: DAVE PERRY MILLER REAL ESTATE - New
 $580,000Active4 beds 3 baths2,525 sq. ft.
$580,000Active4 beds 3 baths2,525 sq. ft.2816 Corby Drive, Plano, TX 75025
MLS# 21078227Listed by: BETA REALTY - New
 $550,000Active4 beds 3 baths3,813 sq. ft.
$550,000Active4 beds 3 baths3,813 sq. ft.1440 Baffin Bay Drive, Plano, TX 75075
MLS# 21075460Listed by: COREY SIMPSON & ASSOCIATES - New
 $610,000Active4 beds 3 baths2,183 sq. ft.
$610,000Active4 beds 3 baths2,183 sq. ft.1809 Lake Crest Lane, Plano, TX 75023
MLS# 21078105Listed by: GRAND ESTATES INTERNATIONALE - New
 $725,000Active4 beds 3 baths3,667 sq. ft.
$725,000Active4 beds 3 baths3,667 sq. ft.3612 Trailview Drive, Plano, TX 75074
MLS# 21075903Listed by: ALGONQUIN PROPERTIES - Open Sat, 2 to 4pmNew
 $735,000Active5 beds 3 baths3,455 sq. ft.
$735,000Active5 beds 3 baths3,455 sq. ft.8821 Smokey Canyon Way, Plano, TX 75024
MLS# 21077862Listed by: DWELL DFW REALTY - New
 $811,000Active5 beds 5 baths3,744 sq. ft.
$811,000Active5 beds 5 baths3,744 sq. ft.1108 Melcer Street, Plano, TX 75074
MLS# 21077695Listed by: COLDWELL BANKER REALTY - New
 $342,000Active3 beds 2 baths1,864 sq. ft.
$342,000Active3 beds 2 baths1,864 sq. ft.4016 Medina Drive, Plano, TX 75074
MLS# 21077787Listed by: COMPASS RE TEXAS, LLC - New
 $950,000Active4 beds 4 baths3,429 sq. ft.
$950,000Active4 beds 4 baths3,429 sq. ft.6420 Willowdale Drive, Plano, TX 75093
MLS# 21077594Listed by: KELLER WILLIAMS REALTY DPR - New
 $670,000Active4 beds 3 baths3,345 sq. ft.
$670,000Active4 beds 3 baths3,345 sq. ft.8004 Liebert Drive, Plano, TX 75024
MLS# 21077617Listed by: KELLER WILLIAMS REALTY
