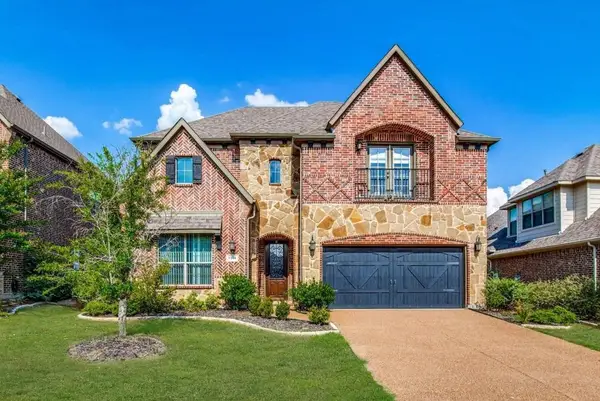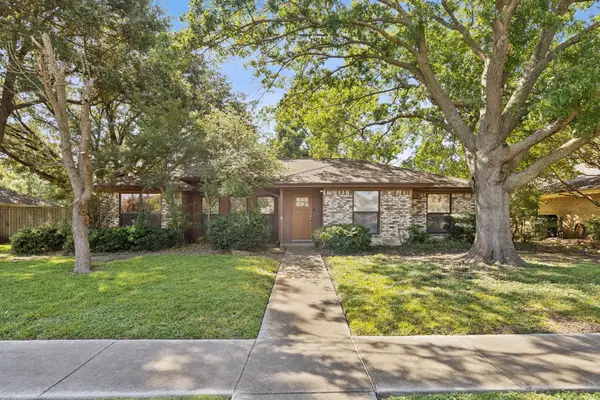941 Heights Way, Plano, TX 75075
Local realty services provided by:ERA Courtyard Real Estate
Listed by:karla davis972-338-5441
Office:pinnacle realty advisors
MLS#:21024900
Source:GDAR
Price summary
- Price:$563,581
- Price per sq. ft.:$230.79
- Monthly HOA dues:$179.67
About this home
The Birmingham is a beautifully designed 4 bedroom, 4 bathroom home offering three levels of thoughtfully crafted living space. From the inviting front porch, step into a welcoming foyer that leads to a private first-floor bedroom, perfect for guests or a home office, along with a full bathroom and convenient storage. On the second floor, the open-concept layout creates a seamless flow between the Great Room, dining area, and modern kitchen. An electric fireplace adds warmth and ambiance, while the kitchen features a flush breakfast bar, walk-in pantry, and plenty of space for gathering. A secondary bedroom and full bathroom complete this level, offering flexibility for family or guests. The third floor is home to the Owner’s Suite, a spacious retreat with a spa-inspired bathroom featuring dual sinks and a large walk-in closet. An additional bedroom, full bathroom, and conveniently located laundry room add to the functionality of this floor. With smart storage solutions, flexible living spaces, and energy-efficient features, the Birmingham is designed for both style and practicality. Explore this incredible home and discover how it fits your lifestyle. THIS HOME IS MOVE IN READY!
Contact an agent
Home facts
- Year built:2025
- Listing ID #:21024900
- Added:58 day(s) ago
- Updated:October 04, 2025 at 11:41 AM
Rooms and interior
- Bedrooms:4
- Total bathrooms:4
- Full bathrooms:4
- Living area:2,442 sq. ft.
Heating and cooling
- Cooling:Central Air, Electric, Zoned
- Heating:Zoned
Structure and exterior
- Roof:Composition
- Year built:2025
- Building area:2,442 sq. ft.
Schools
- High school:Vines
- Middle school:Wilson
- Elementary school:Sigler
Finances and disclosures
- Price:$563,581
- Price per sq. ft.:$230.79
New listings near 941 Heights Way
- New
 $689,000Active4 beds 2 baths2,435 sq. ft.
$689,000Active4 beds 2 baths2,435 sq. ft.4021 Bonita Drive, Plano, TX 75024
MLS# 21077670Listed by: DAVE PERRY MILLER REAL ESTATE - New
 $580,000Active4 beds 3 baths2,525 sq. ft.
$580,000Active4 beds 3 baths2,525 sq. ft.2816 Corby Drive, Plano, TX 75025
MLS# 21078227Listed by: BETA REALTY - New
 $550,000Active4 beds 3 baths3,813 sq. ft.
$550,000Active4 beds 3 baths3,813 sq. ft.1440 Baffin Bay Drive, Plano, TX 75075
MLS# 21075460Listed by: COREY SIMPSON & ASSOCIATES - New
 $610,000Active4 beds 3 baths2,183 sq. ft.
$610,000Active4 beds 3 baths2,183 sq. ft.1809 Lake Crest Lane, Plano, TX 75023
MLS# 21078105Listed by: GRAND ESTATES INTERNATIONALE - New
 $725,000Active4 beds 3 baths3,667 sq. ft.
$725,000Active4 beds 3 baths3,667 sq. ft.3612 Trailview Drive, Plano, TX 75074
MLS# 21075903Listed by: ALGONQUIN PROPERTIES - Open Sat, 2 to 4pmNew
 $735,000Active5 beds 3 baths3,455 sq. ft.
$735,000Active5 beds 3 baths3,455 sq. ft.8821 Smokey Canyon Way, Plano, TX 75024
MLS# 21077862Listed by: DWELL DFW REALTY - New
 $811,000Active5 beds 5 baths3,744 sq. ft.
$811,000Active5 beds 5 baths3,744 sq. ft.1108 Melcer Street, Plano, TX 75074
MLS# 21077695Listed by: COLDWELL BANKER REALTY - New
 $342,000Active3 beds 2 baths1,864 sq. ft.
$342,000Active3 beds 2 baths1,864 sq. ft.4016 Medina Drive, Plano, TX 75074
MLS# 21077787Listed by: COMPASS RE TEXAS, LLC - New
 $950,000Active4 beds 4 baths3,429 sq. ft.
$950,000Active4 beds 4 baths3,429 sq. ft.6420 Willowdale Drive, Plano, TX 75093
MLS# 21077594Listed by: KELLER WILLIAMS REALTY DPR - New
 $670,000Active4 beds 3 baths3,345 sq. ft.
$670,000Active4 beds 3 baths3,345 sq. ft.8004 Liebert Drive, Plano, TX 75024
MLS# 21077617Listed by: KELLER WILLIAMS REALTY
