750 Biltmore Lane, Prosper, TX 75078
Local realty services provided by:ERA Steve Cook & Co, Realtors

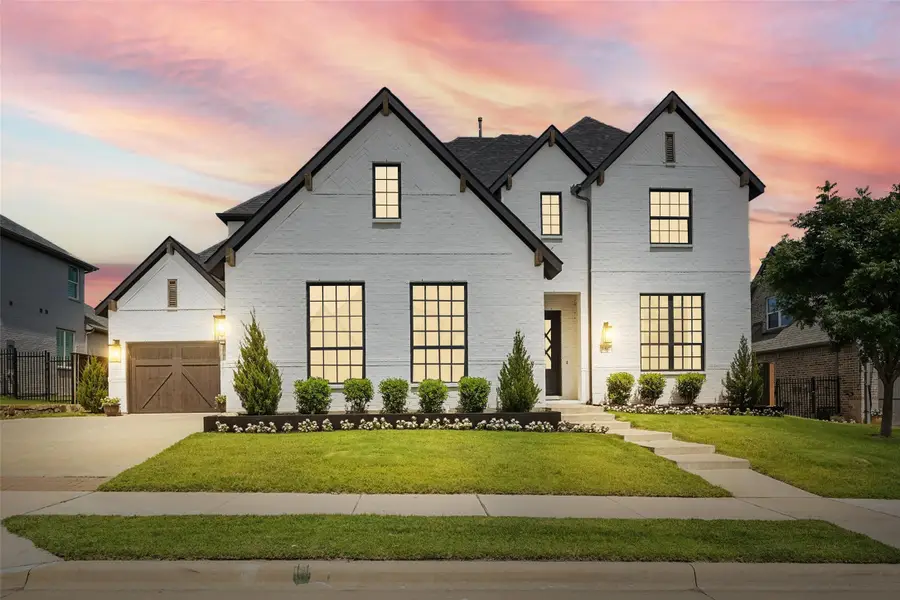

750 Biltmore Lane,Prosper, TX 75078
$1,495,000
- 4 Beds
- 6 Baths
- 4,286 sq. ft.
- Single family
- Active
Listed by:jennifer james972-836-9295
Office:jpar - frisco
MLS#:20993159
Source:GDAR
Price summary
- Price:$1,495,000
- Price per sq. ft.:$348.81
- Monthly HOA dues:$153.33
About this home
Luxury Living at Its Finest – Move-In Ready with Pool & Spa! Welcome to your dream home, where sophistication meets comfort in every detail. This meticulously crafted residence offers 4 spacious bedrooms, 4 full baths, 2 half baths, and a resort-style pool and spa—perfect for relaxing or entertaining in style. Step inside to discover custom features and high-end finishes that set this home apart. The heart of the home is a chef’s dream: a gourmet kitchen equipped with a commercial-grade gas cooktop, double ovens, elegant glass cabinetry, marble countertops, and a custom island that combines function with flair. A walk-in pantry with built-in cabinetry ensures plenty of organized storage. Designed with flexibility in mind, the first-floor guest suite features a private en-suite bath, ideal for guests or multigenerational living. Retreat to a luxurious primary suite with serene views of the pool and a spa-like bath that invites you to unwind. From lively gatherings in the spacious game room and movie nights in the media room to productive days in the private study, this home has space for every occasion. Expertly decorated and thoughtfully customized throughout, this turn-key property is ready for you to move in and start living the luxury lifestyle you deserve.
Contact an agent
Home facts
- Year built:2019
- Listing Id #:20993159
- Added:33 day(s) ago
- Updated:August 11, 2025 at 03:14 PM
Rooms and interior
- Bedrooms:4
- Total bathrooms:6
- Full bathrooms:4
- Half bathrooms:2
- Living area:4,286 sq. ft.
Heating and cooling
- Cooling:Ceiling Fans, Central Air
- Heating:Central, Fireplaces, Natural Gas
Structure and exterior
- Roof:Composition
- Year built:2019
- Building area:4,286 sq. ft.
- Lot area:0.25 Acres
Schools
- High school:Walnut Grove
- Middle school:Lorene Rogers
- Elementary school:Judy Rucker
Finances and disclosures
- Price:$1,495,000
- Price per sq. ft.:$348.81
- Tax amount:$26,922
New listings near 750 Biltmore Lane
- Open Sat, 1 to 5pmNew
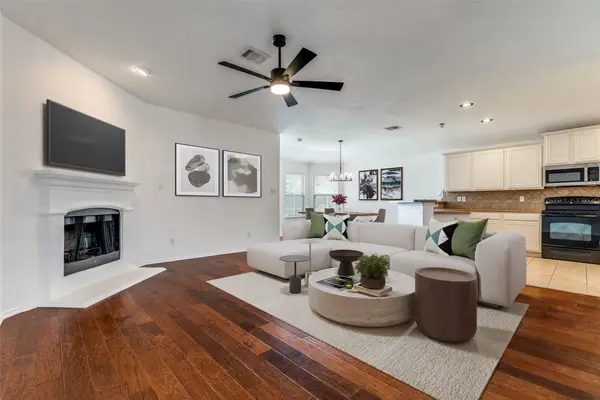 $385,000Active3 beds 2 baths1,629 sq. ft.
$385,000Active3 beds 2 baths1,629 sq. ft.991 Lancashire Lane, Prosper, TX 75078
MLS# 21028129Listed by: DAVE PERRY MILLER REAL ESTATE - New
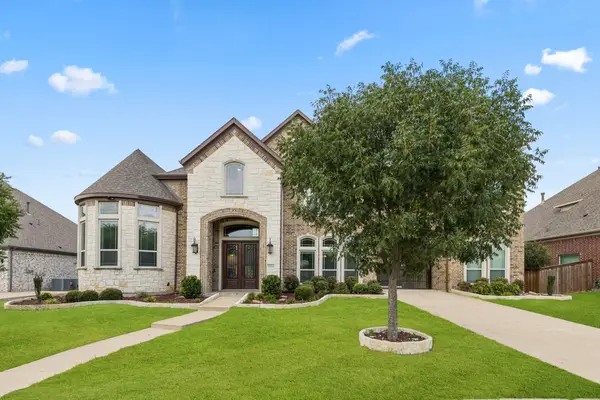 $1,300,000Active6 beds 6 baths5,346 sq. ft.
$1,300,000Active6 beds 6 baths5,346 sq. ft.1531 Thackery Lane, Prosper, TX 75078
MLS# 21032228Listed by: PRESIDENTIAL REALTY LLC - New
 $800,000Active4 beds 4 baths3,387 sq. ft.
$800,000Active4 beds 4 baths3,387 sq. ft.1021 White Crest Lane, Prosper, TX 75078
MLS# 21029839Listed by: KELLER WILLIAMS FRISCO STARS - New
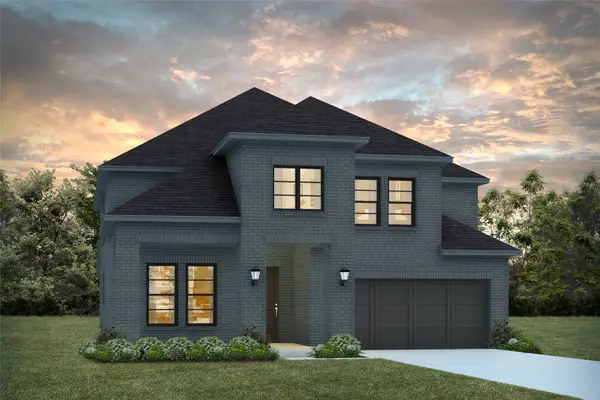 $865,080Active4 beds 5 baths3,422 sq. ft.
$865,080Active4 beds 5 baths3,422 sq. ft.4180 Kestrel Street, Prosper, TX 75078
MLS# 21029400Listed by: COLLEEN FROST REAL ESTATE SERV - New
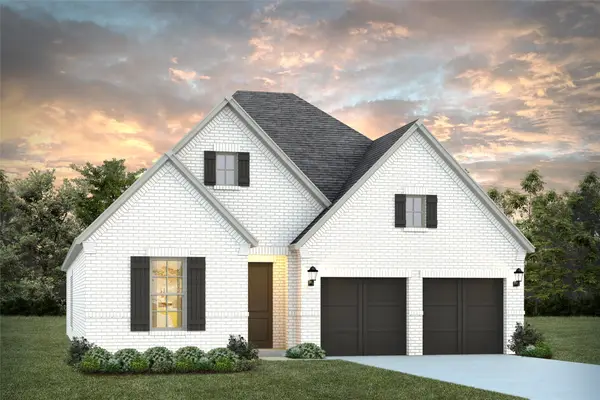 $758,432Active4 beds 4 baths2,869 sq. ft.
$758,432Active4 beds 4 baths2,869 sq. ft.4240 Avocet Lane, Prosper, TX 75078
MLS# 21029505Listed by: COLLEEN FROST REAL ESTATE SERV - New
 $650,000Active4 beds 3 baths3,113 sq. ft.
$650,000Active4 beds 3 baths3,113 sq. ft.1300 Millers Creek Drive, Prosper, TX 75078
MLS# 21020158Listed by: REAL BROKER, LLC - Open Sat, 2 to 4pmNew
 $529,990Active4 beds 4 baths2,511 sq. ft.
$529,990Active4 beds 4 baths2,511 sq. ft.16504 White Rock Boulevard, Prosper, TX 75078
MLS# 21027285Listed by: TEXAS PROPERTIES - Open Sat, 2 to 4pmNew
 $1,650,000Active5 beds 7 baths4,726 sq. ft.
$1,650,000Active5 beds 7 baths4,726 sq. ft.1521 Saint Peter Lane, Prosper, TX 75078
MLS# 21027600Listed by: EBBY HALLIDAY, REALTORS - New
 $1,083,990Active5 beds 7 baths4,278 sq. ft.
$1,083,990Active5 beds 7 baths4,278 sq. ft.2711 Amber Lane, Prosper, TX 75078
MLS# 21027578Listed by: HOMESUSA.COM - New
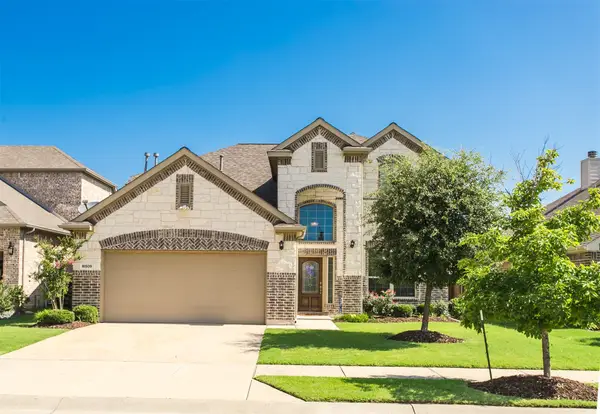 $555,000Active4 beds 4 baths2,704 sq. ft.
$555,000Active4 beds 4 baths2,704 sq. ft.16509 Millenium Park Place, Prosper, TX 75078
MLS# 21027457Listed by: EXP REALTY
