2412 Grandview Drive, Richardson, TX 75080
Local realty services provided by:ERA Empower
Upcoming open houses
- Sun, Sep 0712:00 am - 02:00 pm
Listed by:katy taggart972-786-6891
Office:keller williams realty-fm
MLS#:21051015
Source:GDAR
Price summary
- Price:$499,900
- Price per sq. ft.:$208.64
- Monthly HOA dues:$2.08
About this home
Multiple Offers Received. DEADLINE FOR OFFERS IS TOMORROW BY 5PM. Our sellers have asked that all offers be in by 5pm Sunday, September 7, 2025. Please have your clients bring their highest and best offer. See the MLS Transaction Desk for Offer Guidelines and Sellers Disclosure. If you still have questions after reading the documents in Transaction Desk, feel free to reach out Katy, listing agent. There will be an Open House Sunday, September 7, 2025, from 12:00 PM to 2:00 PM. This home is a distinctive midcentury home in one of Richardson, Texas's most sought-after neighborhoods, conveniently located near shopping, entertainment, and both public and private schools. This home was custom built in the late 1960s and features unique touches such as built-in cabinetry in the living room, kitchen, wet bar, and primary bath. The main living boasts a stunning gas log fireplace with an arched opening. Plant lovers will appreciate the sunroom off the living room. So much light to enjoy, your plants will thrive. While the home has been loved by one Texas family for over 50 years, it awaits a new buyer with vision to make the necessary updates. This one is a MUST SEE and won't last long at this low price! The property is offered AS-IS.
Contact an agent
Home facts
- Year built:1968
- Listing ID #:21051015
- Added:2 day(s) ago
- Updated:September 07, 2025 at 07:45 PM
Rooms and interior
- Bedrooms:4
- Total bathrooms:3
- Full bathrooms:2
- Half bathrooms:1
- Living area:2,396 sq. ft.
Heating and cooling
- Cooling:Ceiling Fans, Central Air, Electric
- Heating:Central, Natural Gas
Structure and exterior
- Roof:Composition
- Year built:1968
- Building area:2,396 sq. ft.
- Lot area:0.27 Acres
Schools
- High school:Pearce
- Elementary school:Prairie Creek
Finances and disclosures
- Price:$499,900
- Price per sq. ft.:$208.64
- Tax amount:$15,966
New listings near 2412 Grandview Drive
- New
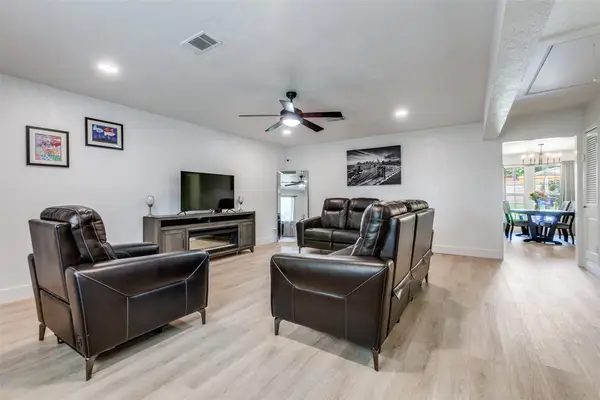 $409,500Active4 beds 2 baths1,678 sq. ft.
$409,500Active4 beds 2 baths1,678 sq. ft.1220 Dumont Drive, Richardson, TX 75080
MLS# 21053482Listed by: WILLIAM DAVIS REALTY - New
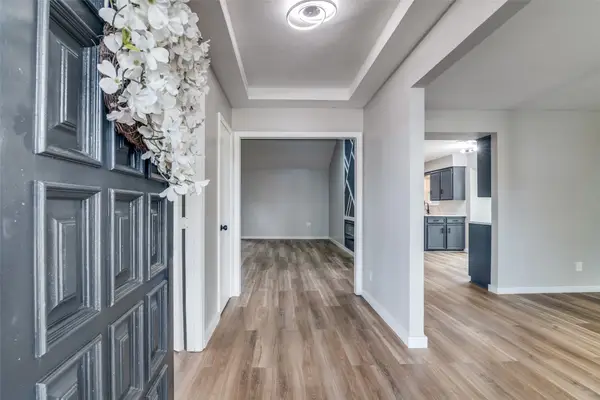 $478,900Active4 beds 4 baths2,132 sq. ft.
$478,900Active4 beds 4 baths2,132 sq. ft.1618 University Drive, Richardson, TX 75081
MLS# 21051232Listed by: COLDWELL BANKER APEX, REALTORS - New
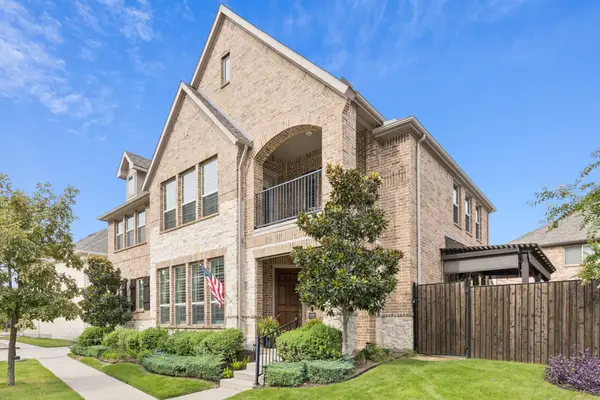 $695,000Active3 beds 3 baths2,526 sq. ft.
$695,000Active3 beds 3 baths2,526 sq. ft.2511 Cathedral Drive, Richardson, TX 75080
MLS# 21053046Listed by: RE/MAX DFW ASSOCIATES - Open Sun, 3am to 5pmNew
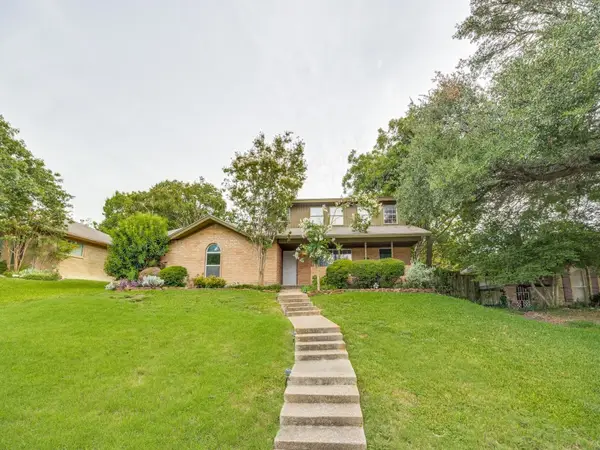 $550,000Active4 beds 2 baths2,423 sq. ft.
$550,000Active4 beds 2 baths2,423 sq. ft.308 Lawndale Drive, Richardson, TX 75080
MLS# 21052862Listed by: RE/MAX DFW ASSOCIATES - New
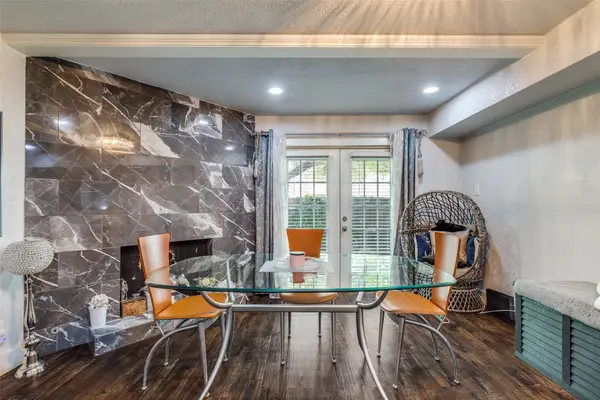 $169,900Active2 beds 2 baths987 sq. ft.
$169,900Active2 beds 2 baths987 sq. ft.900 S Weatherred Drive #900-L, Richardson, TX 75080
MLS# 21053161Listed by: BERKSHIRE HATHAWAYHS PENFED TX - New
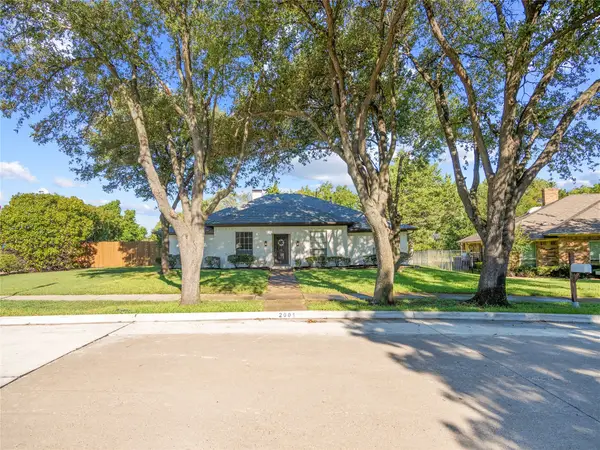 $419,125Active3 beds 3 baths2,114 sq. ft.
$419,125Active3 beds 3 baths2,114 sq. ft.2001 Portsmouth Drive, Richardson, TX 75082
MLS# 21051630Listed by: RE/MAX DFW ASSOCIATES - New
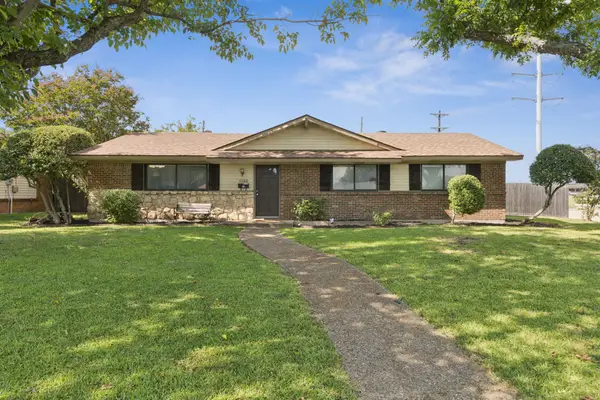 $324,900Active3 beds 2 baths1,350 sq. ft.
$324,900Active3 beds 2 baths1,350 sq. ft.1133 Pacific Drive, Richardson, TX 75081
MLS# 21051746Listed by: REAL - New
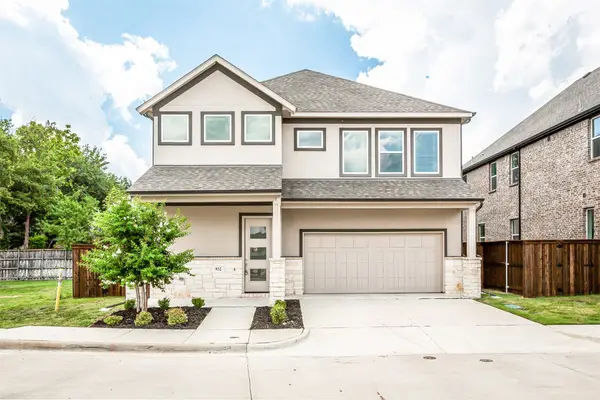 $774,900Active4 beds 4 baths3,237 sq. ft.
$774,900Active4 beds 4 baths3,237 sq. ft.932 Banyan Tree Lane, Richardson, TX 75081
MLS# 21052792Listed by: KING REALTY, LLC - New
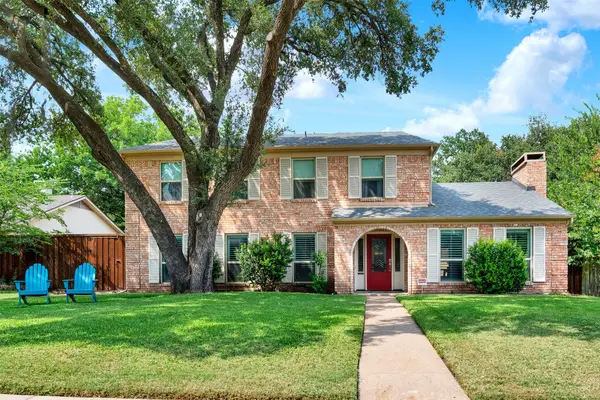 $450,000Active4 beds 3 baths2,380 sq. ft.
$450,000Active4 beds 3 baths2,380 sq. ft.1921 Forestwood Drive, Richardson, TX 75081
MLS# 21045481Listed by: KELLER WILLIAMS LEGACY - New
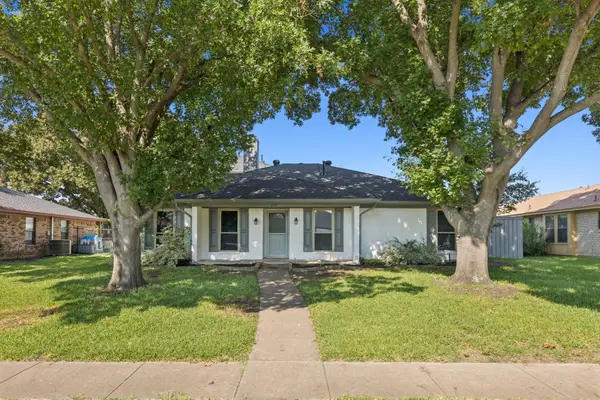 $449,999Active4 beds 3 baths2,549 sq. ft.
$449,999Active4 beds 3 baths2,549 sq. ft.809 Willow Crest Drive, Richardson, TX 75081
MLS# 21052151Listed by: MONUMENT REALTY
