2609 Bitternut Drive, Richardson, TX 75082
Local realty services provided by:ERA Courtyard Real Estate
Upcoming open houses
- Sun, Sep 1401:00 pm - 03:00 pm
Listed by:brian shuey972-783-0000
Office:ebby halliday, realtors
MLS#:21051338
Source:GDAR
Price summary
- Price:$780,000
- Price per sq. ft.:$202.81
- Monthly HOA dues:$41.67
About this home
Fantastic Huntington Home with a resort-style backyard in a well positioned lot at the back of a quiet, serene neighborhood surrounded by mature trees. This home offers a flowing floor plan with elegant formal living and dining rooms, plus a private study featuring French doors and a full wall of custom built-in cabinetry and kitchen overlooking the large family room. The kitchen showcases an island, granite countertops, a large walk-in pantry, and a gas cooktop. Designed for both daily living and entertaining, it opens to the spacious living room and features a butler’s pantry that creates a graceful flow to the dining room. Level 2 has a large Game Room, 2 bedrooms with a Jack & Jill style bath, as well as a private bedroom with ensuite bath. Step outside to your private oasis: a heated pool & spa with waterfall, an expansive covered patio offering multiple entertaining zones (including a cozy fireplace seating area and ample room for outdoor dining), a wood-burning Austin stone fireplace, rich wood patio ceilings, and two mounted TVs with custom covers. The outdoor kitchen is complete with a sink, Lynx grill and power burner, 2 Perlick refrigerator drawers & dual tap kegerator, metal storage drawers, and a hidden hose reel with water spout for easy plant care. Also, find plantation shutters, dual staircases, hardwood floors with commercial coating for scratch resistance, carpet replaced in September 2025, a tankless water heater, Trane HVACs and a saltwater whole-house filtration system. Located close to 3 golf courses, nearby 400-acre Breckinridge Park, excellent medical facilities, and minutes from Geo Bush Turnpike.
Contact an agent
Home facts
- Year built:2001
- Listing ID #:21051338
- Added:1 day(s) ago
- Updated:September 12, 2025 at 11:41 AM
Rooms and interior
- Bedrooms:4
- Total bathrooms:4
- Full bathrooms:3
- Half bathrooms:1
- Living area:3,846 sq. ft.
Heating and cooling
- Cooling:Central Air, Electric
- Heating:Central, Natural Gas
Structure and exterior
- Roof:Composition
- Year built:2001
- Building area:3,846 sq. ft.
- Lot area:0.21 Acres
Schools
- High school:Mcmillen
- Middle school:Murphy
- Elementary school:Miller
Finances and disclosures
- Price:$780,000
- Price per sq. ft.:$202.81
- Tax amount:$11,127
New listings near 2609 Bitternut Drive
- Open Sat, 1 to 3pmNew
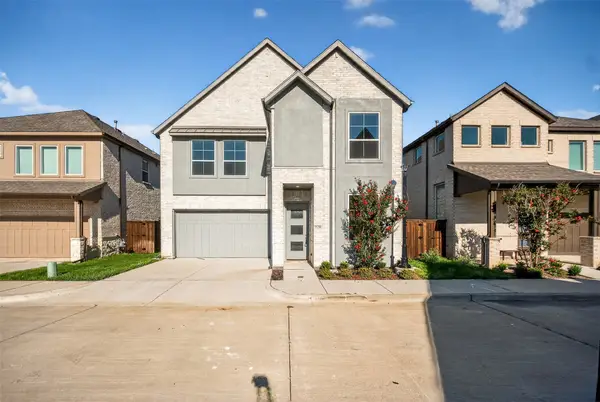 $675,000Active4 beds 4 baths3,461 sq. ft.
$675,000Active4 beds 4 baths3,461 sq. ft.920 Protea Street, Richardson, TX 75081
MLS# 21057590Listed by: COMPASS RE TEXAS, LLC - New
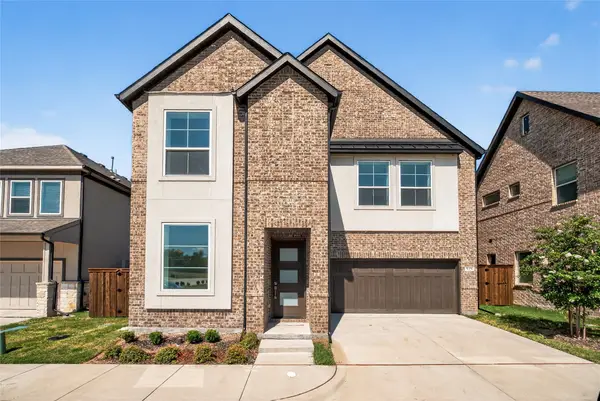 $699,000Active4 beds 4 baths3,482 sq. ft.
$699,000Active4 beds 4 baths3,482 sq. ft.928 Banyan Tree Lane, Richardson, TX 75081
MLS# 21057598Listed by: COMPASS RE TEXAS, LLC - New
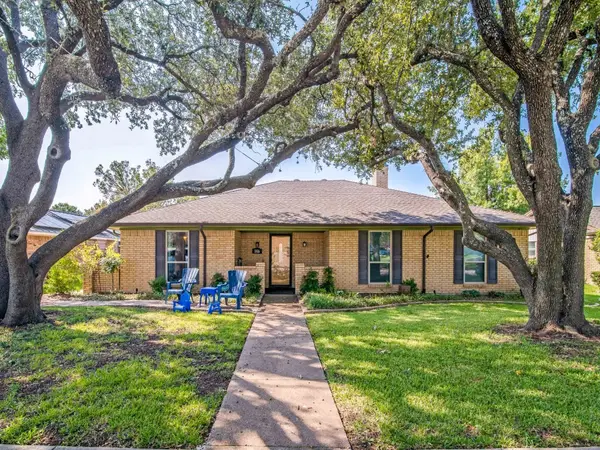 $459,000Active4 beds 2 baths2,218 sq. ft.
$459,000Active4 beds 2 baths2,218 sq. ft.1816 Apollo Road, Richardson, TX 75081
MLS# 21056145Listed by: COLDWELL BANKER APEX, REALTORS - New
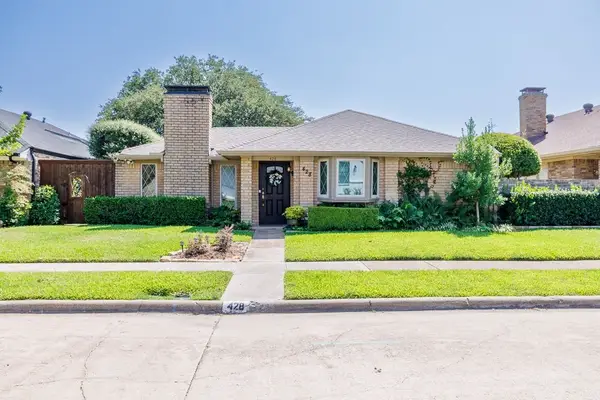 $354,999Active2 beds 2 baths1,560 sq. ft.
$354,999Active2 beds 2 baths1,560 sq. ft.428 Tall Oaks Lane, Richardson, TX 75081
MLS# 21057105Listed by: RE/MAX SELECT HOMES - Open Sat, 2 to 4pmNew
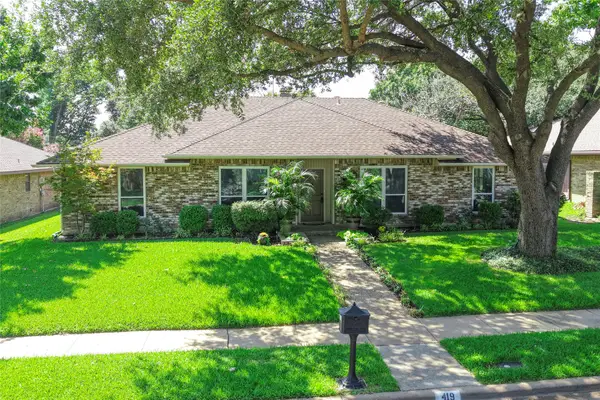 $495,000Active4 beds 2 baths2,233 sq. ft.
$495,000Active4 beds 2 baths2,233 sq. ft.419 Provincetown Lane, Richardson, TX 75080
MLS# 21049543Listed by: WASHBURN REALTY GROUP,LLC - Open Sat, 2 to 4pmNew
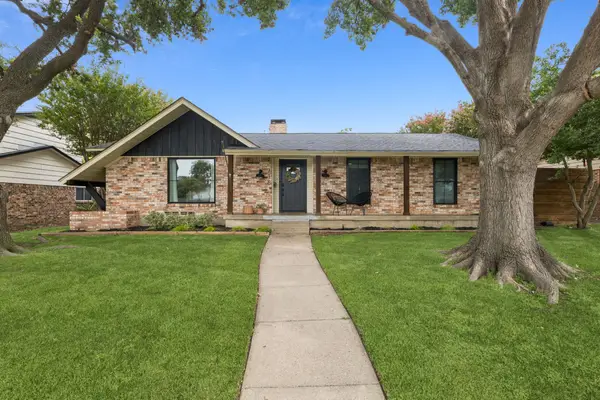 $620,000Active5 beds 3 baths2,518 sq. ft.
$620,000Active5 beds 3 baths2,518 sq. ft.718 Brentwood Lane, Richardson, TX 75080
MLS# 21053834Listed by: KELLER WILLIAMS DALLAS MIDTOWN - New
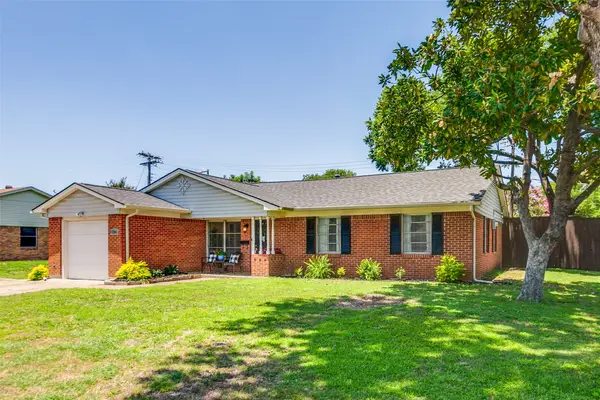 $405,000Active3 beds 2 baths1,428 sq. ft.
$405,000Active3 beds 2 baths1,428 sq. ft.1200 Ridgeway Drive, Richardson, TX 75080
MLS# 21054600Listed by: PARAGON, REALTORS - New
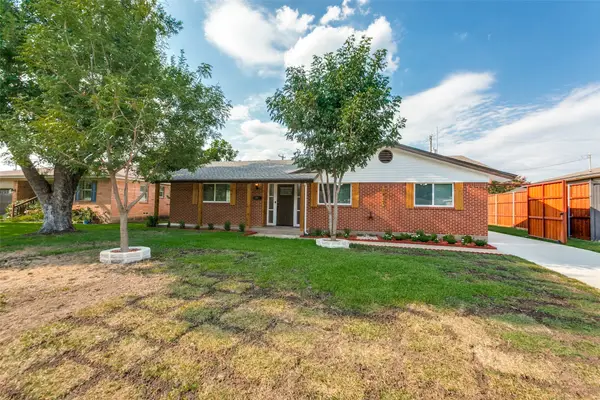 $649,900Active5 beds 3 baths2,526 sq. ft.
$649,900Active5 beds 3 baths2,526 sq. ft.1917 Provincetown Lane, Richardson, TX 75080
MLS# 21044587Listed by: KELLER WILLIAMS CENTRAL - New
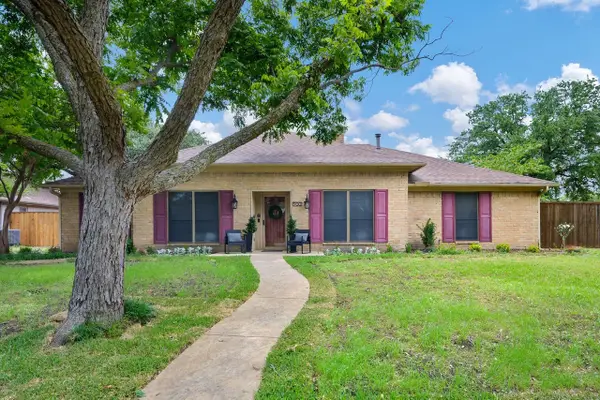 $489,000Active4 beds 3 baths2,121 sq. ft.
$489,000Active4 beds 3 baths2,121 sq. ft.900 E Berkeley Drive, Richardson, TX 75081
MLS# 21055603Listed by: COLDWELL BANKER REALTY
