718 Brentwood Lane, Richardson, TX 75080
Local realty services provided by:ERA Steve Cook & Co, Realtors
Upcoming open houses
- Sat, Sep 1302:00 pm - 04:00 pm
- Sun, Sep 1402:30 pm - 04:30 pm
Listed by:racheal potter214-403-3419
Office:keller williams dallas midtown
MLS#:21053834
Source:GDAR
Price summary
- Price:$620,000
- Price per sq. ft.:$246.23
About this home
Welcome to this well-maintained 5-bedroom, 3-bathroom home in the heart of Richardson, within walking distance to Richardson North Junior High School. Offering a thoughtful blend of comfort, flexibility, and space, it’s designed with today’s families in mind.
Beautiful hardwood floors extend through the main living areas, where the layout flows effortlessly from the living room into the dining area, kitchen, and breakfast nook. With a cozy fireplace at its center, the living space feels warm and welcoming, while the updated kitchen with stainless steel appliances and an oversized island serves as the perfect hub for family life and entertaining. A flexible space on the main level adds versatility for a play area or study nook.
The primary bedroom with ensuite bath is located downstairs, along with two additional bedrooms and a full hall bath. Upstairs, two more bedrooms and another full bath provide the perfect retreat for kids, teens, or guests.
This home has been carefully improved over the years, including all new windows (2021), a new upstairs HVAC (2024), electrical panel upgrade (2021), full-home sprayed insulation (2024), and a brand-new irrigation system with Wi-Fi controls (2025). Throughout the home, modern features and finishes blend seamlessly with classic character, offering both style and comfort.
Step outside to enjoy the spacious backyard, complete with a gazebo, upgraded landscaping, and a generous sized yard, creating the perfect space for kids while still leaving plenty of room for outdoor dining and entertaining.
Situated within highly regarded Richardson ISD, this home combines thoughtful updates, indoor-outdoor living, and a family-friendly layout in a location that’s hard to beat. Move-in ready and well cared for, it’s the kind of property buyers can feel confident about from day one.
Contact an agent
Home facts
- Year built:1963
- Listing ID #:21053834
- Added:1 day(s) ago
- Updated:September 12, 2025 at 11:51 AM
Rooms and interior
- Bedrooms:5
- Total bathrooms:3
- Full bathrooms:3
- Living area:2,518 sq. ft.
Heating and cooling
- Cooling:Ceiling Fans, Central Air, Electric
- Heating:Central, Fireplaces, Natural Gas
Structure and exterior
- Year built:1963
- Building area:2,518 sq. ft.
- Lot area:0.19 Acres
Schools
- High school:Pearce
- Elementary school:Northrich
Finances and disclosures
- Price:$620,000
- Price per sq. ft.:$246.23
- Tax amount:$12,474
New listings near 718 Brentwood Lane
- Open Sat, 1 to 3pmNew
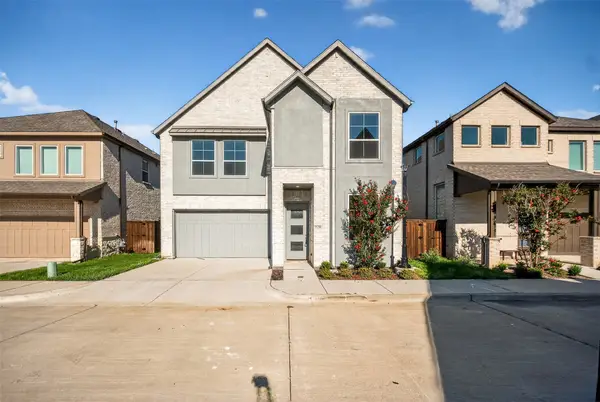 $675,000Active4 beds 4 baths3,461 sq. ft.
$675,000Active4 beds 4 baths3,461 sq. ft.920 Protea Street, Richardson, TX 75081
MLS# 21057590Listed by: COMPASS RE TEXAS, LLC - New
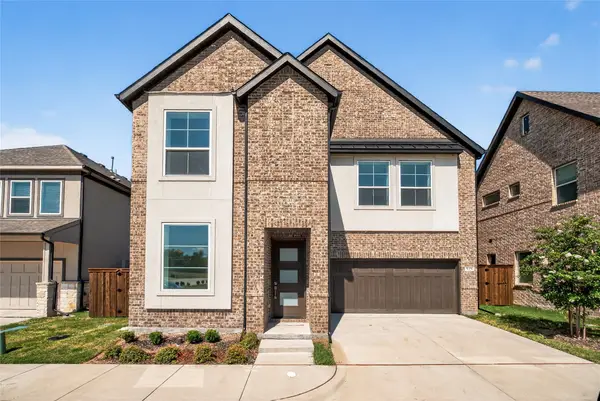 $699,000Active4 beds 4 baths3,482 sq. ft.
$699,000Active4 beds 4 baths3,482 sq. ft.928 Banyan Tree Lane, Richardson, TX 75081
MLS# 21057598Listed by: COMPASS RE TEXAS, LLC - New
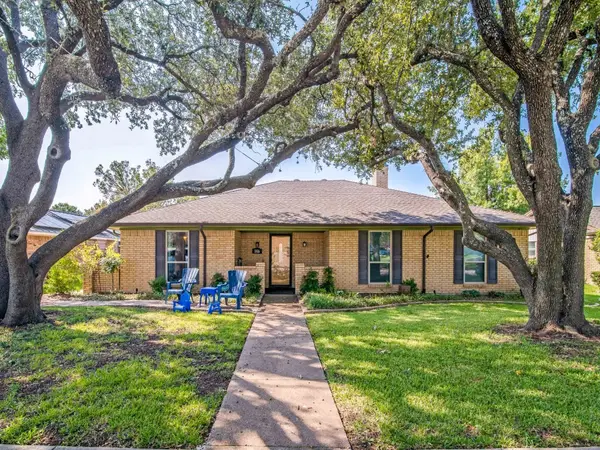 $459,000Active4 beds 2 baths2,218 sq. ft.
$459,000Active4 beds 2 baths2,218 sq. ft.1816 Apollo Road, Richardson, TX 75081
MLS# 21056145Listed by: COLDWELL BANKER APEX, REALTORS - New
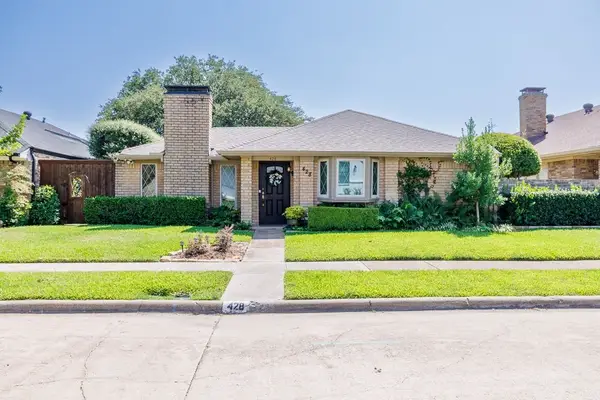 $354,999Active2 beds 2 baths1,560 sq. ft.
$354,999Active2 beds 2 baths1,560 sq. ft.428 Tall Oaks Lane, Richardson, TX 75081
MLS# 21057105Listed by: RE/MAX SELECT HOMES - Open Sun, 1 to 3pmNew
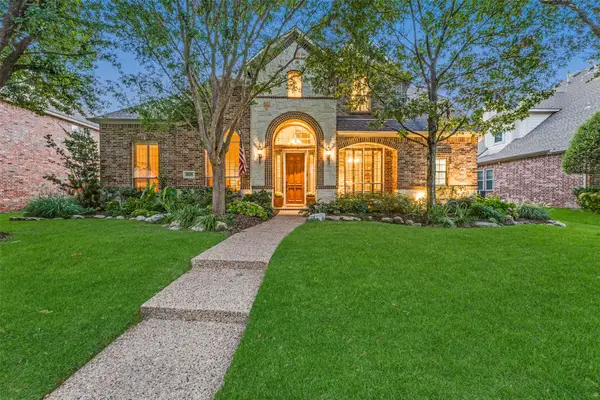 $780,000Active4 beds 4 baths3,846 sq. ft.
$780,000Active4 beds 4 baths3,846 sq. ft.2609 Bitternut Drive, Richardson, TX 75082
MLS# 21051338Listed by: EBBY HALLIDAY, REALTORS - Open Sat, 2 to 4pmNew
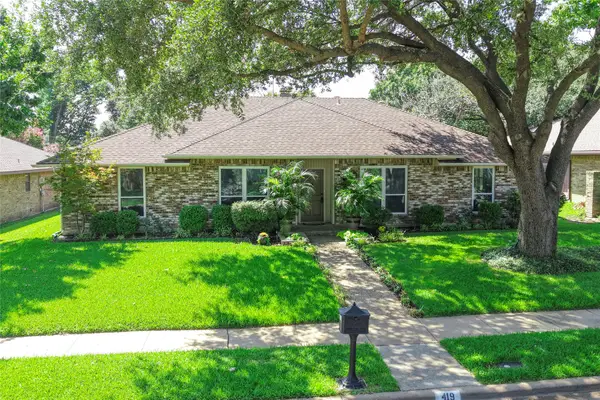 $495,000Active4 beds 2 baths2,233 sq. ft.
$495,000Active4 beds 2 baths2,233 sq. ft.419 Provincetown Lane, Richardson, TX 75080
MLS# 21049543Listed by: WASHBURN REALTY GROUP,LLC - New
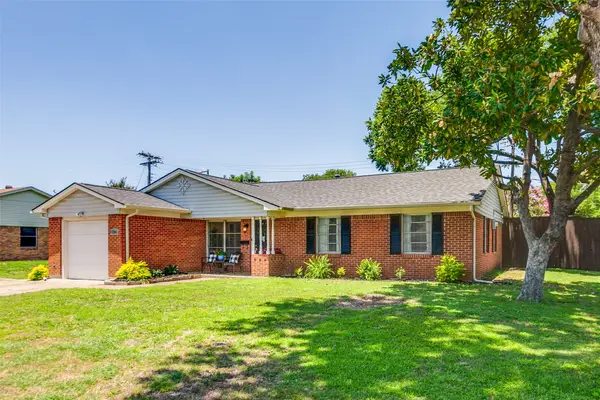 $405,000Active3 beds 2 baths1,428 sq. ft.
$405,000Active3 beds 2 baths1,428 sq. ft.1200 Ridgeway Drive, Richardson, TX 75080
MLS# 21054600Listed by: PARAGON, REALTORS - New
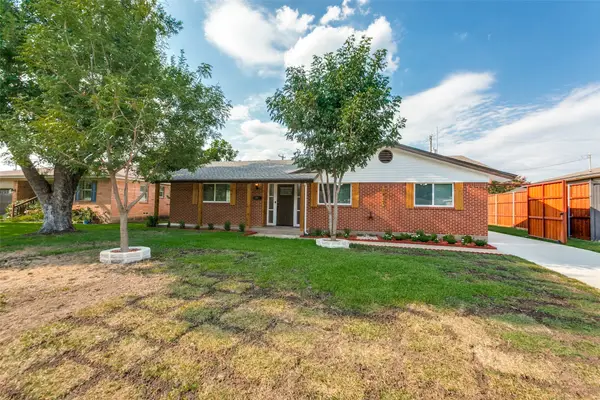 $649,900Active5 beds 3 baths2,526 sq. ft.
$649,900Active5 beds 3 baths2,526 sq. ft.1917 Provincetown Lane, Richardson, TX 75080
MLS# 21044587Listed by: KELLER WILLIAMS CENTRAL - New
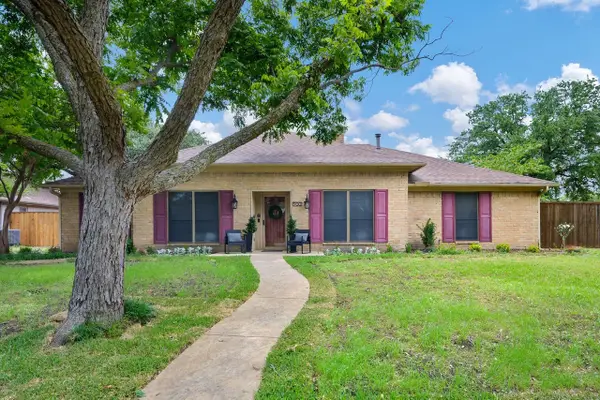 $489,000Active4 beds 3 baths2,121 sq. ft.
$489,000Active4 beds 3 baths2,121 sq. ft.900 E Berkeley Drive, Richardson, TX 75081
MLS# 21055603Listed by: COLDWELL BANKER REALTY
