17 Troon Drive, Trophy Club, TX 76262
Local realty services provided by:ERA Empower
Listed by: mindi bone817-371-2389,817-371-2389
Office: coldwell banker realty
MLS#:21074407
Source:GDAR
Price summary
- Price:$1,180,000
- Price per sq. ft.:$249.68
About this home
Stunning custom remodeled home nestled in the trees of Hogan's #7 on Trophy Club Country Club golf course with NO HOA. This 5 bedroom 5 bath home has everything you need AND a view! This spacious home has three primary suites with large walk in closets and ensuite bathrooms. The chef's kitchen has a large island with a farmhouse sink, 6 burner gas range with double ovens, Sub Zero built in refrigerator, a walk in pantry with desk, and ample counter space with an appliance garage! The large family room and kitchen have windows stretching the length of the house to get a great view of the golf course. There is a wetbar with space for a full size refrigerator. The oversized laundry room has two large closets, a sink, and a bonus room attached with built in cabinets and space for a small gym. Upstairs has 4 bedrooms and 3 full bathrooms, an oversized bonus room or gameroom with a built in desk and cabinets. The garage has two large walk in spaces for a work shop or additional storage. The backyard has a covered patio to enjoy your morning coffee with the sunrise or the crisp evening air watching a game. Just minutes from 114, DFW airport, shopping and dining.
Contact an agent
Home facts
- Year built:1987
- Listing ID #:21074407
- Added:45 day(s) ago
- Updated:November 15, 2025 at 08:44 AM
Rooms and interior
- Bedrooms:5
- Total bathrooms:5
- Full bathrooms:4
- Half bathrooms:1
- Living area:4,726 sq. ft.
Heating and cooling
- Cooling:Central Air, Electric
- Heating:Central, Electric, Fireplaces
Structure and exterior
- Year built:1987
- Building area:4,726 sq. ft.
- Lot area:0.32 Acres
Schools
- High school:Byron Nelson
- Middle school:Medlin
- Elementary school:Lakeview
Finances and disclosures
- Price:$1,180,000
- Price per sq. ft.:$249.68
- Tax amount:$13,862
New listings near 17 Troon Drive
- New
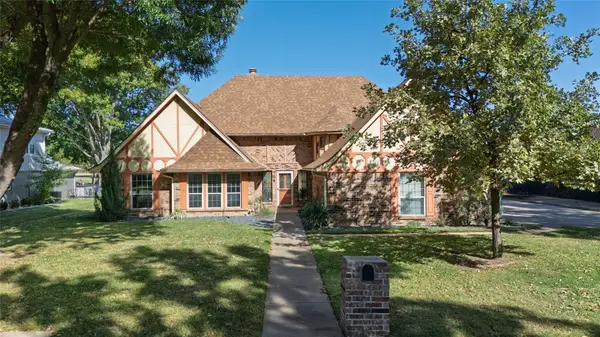 $895,900Active3 beds 4 baths2,966 sq. ft.
$895,900Active3 beds 4 baths2,966 sq. ft.121 Carnoustie Drive, Trophy Club, TX 76262
MLS# 21112447Listed by: STERLING REALTY CO - New
 $535,000Active4 beds 3 baths2,464 sq. ft.
$535,000Active4 beds 3 baths2,464 sq. ft.1128 Sunset Drive, Trophy Club, TX 76262
MLS# 21099722Listed by: COLDWELL BANKER APEX, REALTORS - New
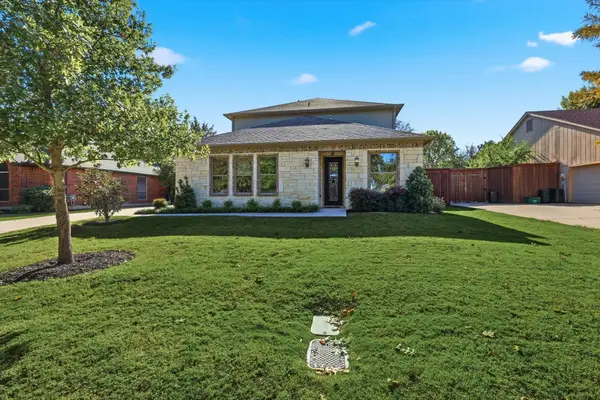 $720,000Active5 beds 4 baths3,123 sq. ft.
$720,000Active5 beds 4 baths3,123 sq. ft.9 Sonora Drive, Trophy Club, TX 76262
MLS# 21109809Listed by: KELLER WILLIAMS REALTY-FM - New
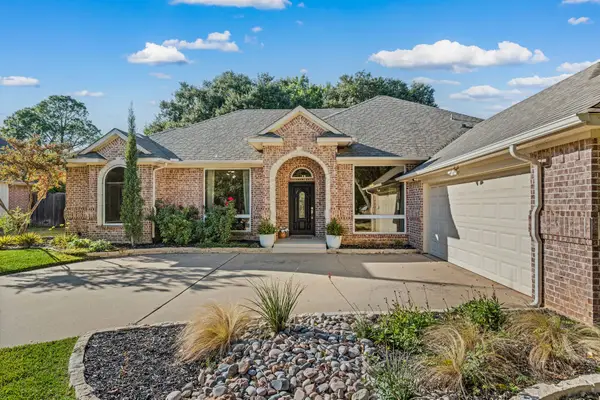 $585,000Active3 beds 2 baths2,341 sq. ft.
$585,000Active3 beds 2 baths2,341 sq. ft.107 Greenhill Trail S, Trophy Club, TX 76262
MLS# 21105713Listed by: COMPASS RE TEXAS, LLC - New
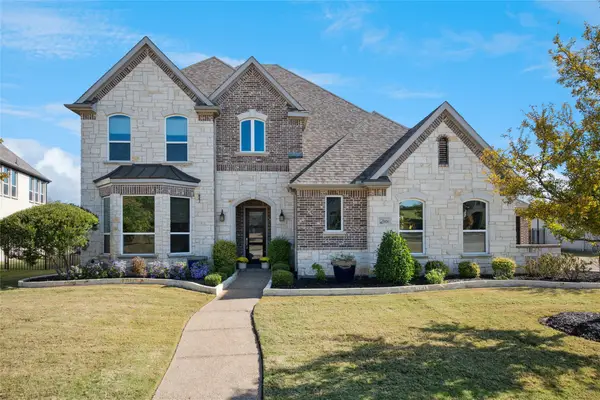 $1,250,000Active4 beds 5 baths4,053 sq. ft.
$1,250,000Active4 beds 5 baths4,053 sq. ft.504 Asheville Lane, Trophy Club, TX 76262
MLS# 21107685Listed by: SIGNATURE REALTY - New
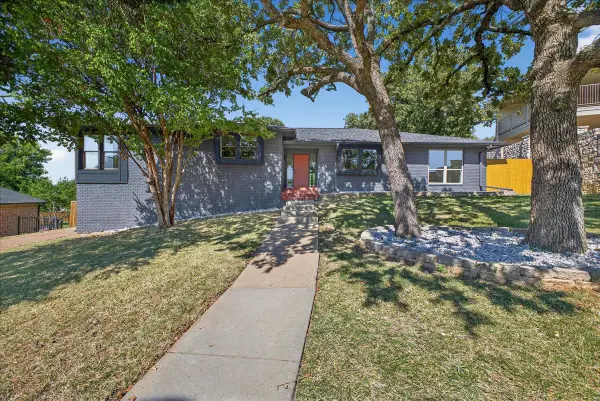 $849,000Active5 beds 4 baths3,690 sq. ft.
$849,000Active5 beds 4 baths3,690 sq. ft.250 Oak Hill Drive, Trophy Club, TX 76262
MLS# 21101000Listed by: PINNACLE REALTY ADVISORS 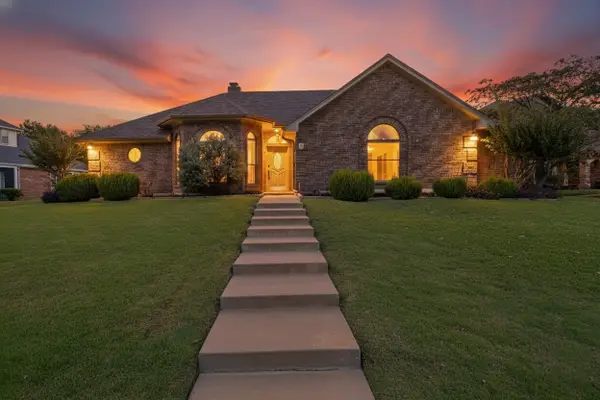 $580,000Active3 beds 3 baths2,288 sq. ft.
$580,000Active3 beds 3 baths2,288 sq. ft.7 Skyline Drive, Trophy Club, TX 76262
MLS# 21101104Listed by: TORRI REALTY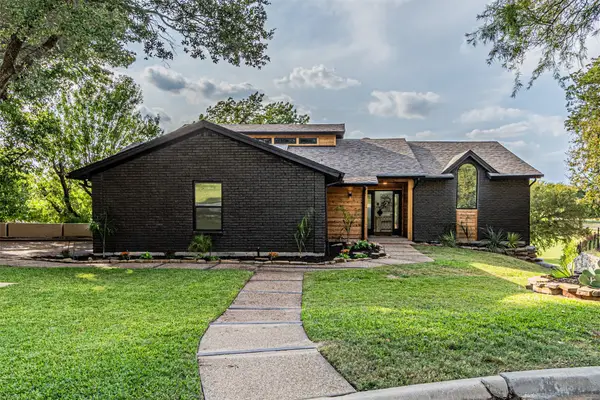 $875,000Active3 beds 2 baths3,015 sq. ft.
$875,000Active3 beds 2 baths3,015 sq. ft.227 Oak Hill Drive, Trophy Club, TX 76262
MLS# 21099555Listed by: MY CASTLE REALTY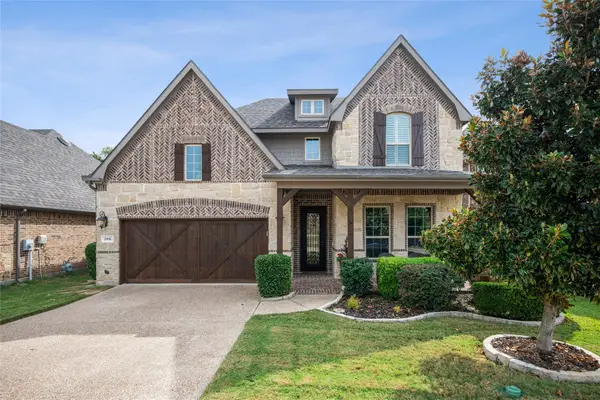 $749,900Active3 beds 4 baths2,774 sq. ft.
$749,900Active3 beds 4 baths2,774 sq. ft.2816 Sheffield Drive, Trophy Club, TX 76262
MLS# 21096685Listed by: KELLER WILLIAMS REALTY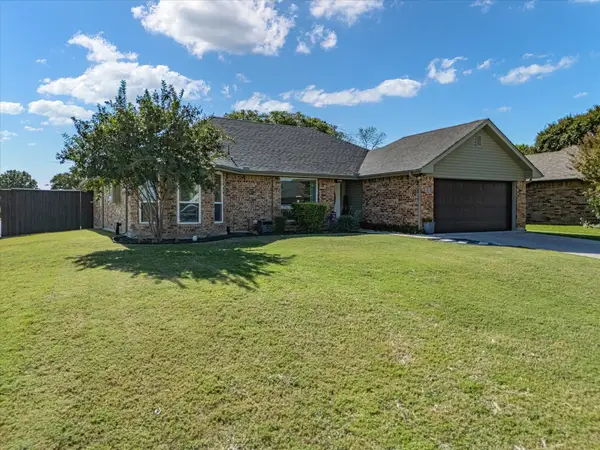 $412,500Pending3 beds 2 baths1,424 sq. ft.
$412,500Pending3 beds 2 baths1,424 sq. ft.1 Salida Drive, Trophy Club, TX 76262
MLS# 21090575Listed by: AMERICAN REALTY GROUP
