1048 E Village Way, Alpine, UT 84004
Local realty services provided by:ERA Realty Center
1048 E Village Way,Alpine, UT 84004
$1,250,000
- 8 Beds
- 5 Baths
- 5,456 sq. ft.
- Single family
- Active
Listed by:rena peterson
Office:better homes and gardens real estate momentum (lehi)
MLS#:2101806
Source:SL
Price summary
- Price:$1,250,000
- Price per sq. ft.:$229.11
About this home
**Grand Open House this Saturday 8/2 from 11-2** Nestled in the heart of Alpine with stunning mountain views, this sprawling 8 bedroom, 5 bathroom estate offers the perfect blend of comfort, privacy, and wow factor! With over 5,400 square feet, this home has plenty of room to gather. Hosting holiday dinners, movie nights, or summer barbecues will be so much fun! MAIN FLOOR: Step inside to an open-concept main floor where the kitchen takes center stage. It's a chef's dream, featuring a massive island, double ovens, and all the convenience you'll need! The kitchen flows effortlessly into the beautiful dining room and enormous family room-perfect for warm nights and laughter-filled memories. The main-level primary suite is a retreat with a spacious layout, giant soaking tub, and plenty of natural light with mountain views. You'll find storage galore, generous bedrooms, and spaces that flex with your needs. UPSTAIRS LOFT: There is a wonderful upstairs loft with it's own bathroom that can be used as an office, bedroom or guest room. BASEMENT: Huge family room with fireplace with 3 bedrooms and 1 bathroom. The cold storage space is massive! APARTMENT: The 2 bedroom, 1-bath ADU includes a full kitchen, laundry, and a separate entrance-ideal for multi-generational living, guests, or rental income. BACKYARD: Head outside to this gorgeous .61 acre secluded, private paradise with a wrap-around deck, covered patio wired for a hot tub. Gather round the firepit, grow a bountiful vegetable garden, or play outdoor games...there are endless possibilities for fun! There's also a second 2-car garage, two huge storage sheds, and space for your RV, boat, and toys. So much parking! Enjoy the quiet, tree-lined street of this highly-sought after neighborhood on Alpine's east side. Schedule a showing as soon as possible...it's going to go quickly! This wonderful home can be YOURS TODAY!
Contact an agent
Home facts
- Year built:1983
- Listing ID #:2101806
- Added:60 day(s) ago
- Updated:September 29, 2025 at 11:02 AM
Rooms and interior
- Bedrooms:8
- Total bathrooms:5
- Full bathrooms:3
- Living area:5,456 sq. ft.
Heating and cooling
- Cooling:Central Air
- Heating:Gas: Central
Structure and exterior
- Roof:Asphalt
- Year built:1983
- Building area:5,456 sq. ft.
- Lot area:0.61 Acres
Schools
- High school:Lone Peak
- Middle school:Timberline
- Elementary school:Alpine
Utilities
- Water:Culinary, Water Connected
- Sewer:Sewer Connected, Sewer: Connected, Sewer: Public
Finances and disclosures
- Price:$1,250,000
- Price per sq. ft.:$229.11
- Tax amount:$4,392
New listings near 1048 E Village Way
- New
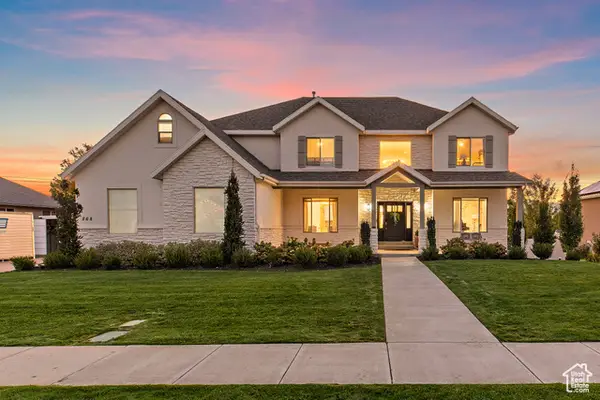 $1,490,000Active5 beds 5 baths5,300 sq. ft.
$1,490,000Active5 beds 5 baths5,300 sq. ft.868 S Braddock Lane, Alpine Ut, Alpine, UT 84004
MLS# 2113921Listed by: EQUITY REAL ESTATE (RESULTS) - New
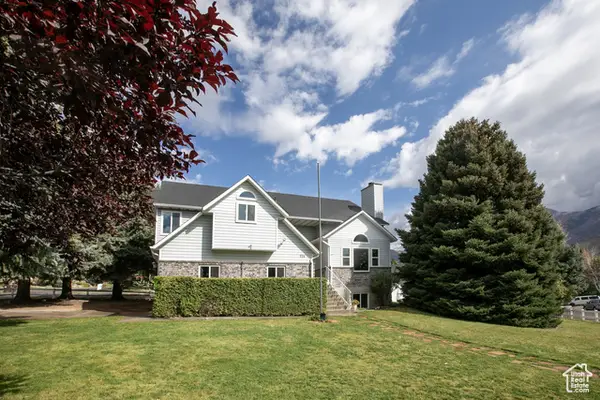 $675,000Active5 beds 3 baths2,456 sq. ft.
$675,000Active5 beds 3 baths2,456 sq. ft.514 Hillside Cir, Alpine, UT 84004
MLS# 2113469Listed by: BERKSHIRE HATHAWAY HOMESERVICES UTAH PROPERTIES (SALT LAKE) 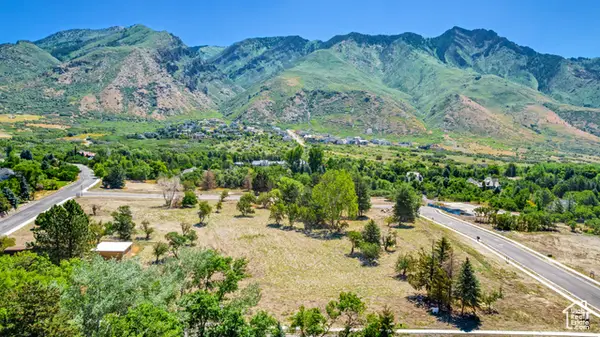 $1,099,000Pending0.94 Acres
$1,099,000Pending0.94 Acres1462 N Grove Dr, Alpine, UT 84004
MLS# 2113245Listed by: WOODLEY REAL ESTATE- New
 $1,300,000Active4 beds 3 baths3,812 sq. ft.
$1,300,000Active4 beds 3 baths3,812 sq. ft.30 S Main St, Alpine, UT 84004
MLS# 2112269Listed by: PRAEDO PROPERTIES LLC 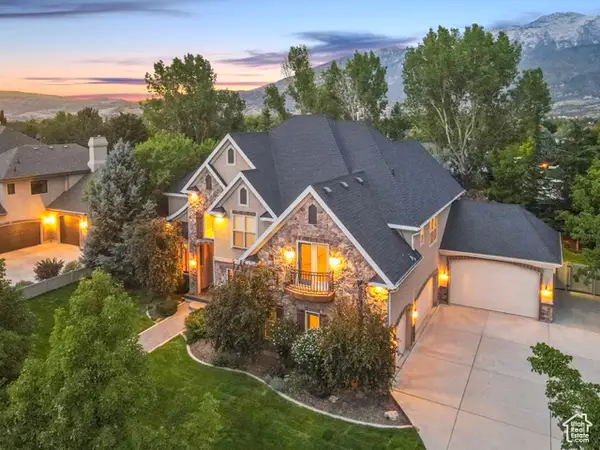 $1,479,999Pending6 beds 5 baths5,516 sq. ft.
$1,479,999Pending6 beds 5 baths5,516 sq. ft.1131 E Round Mountain Dr, Alpine, UT 84004
MLS# 2111972Listed by: REAL ESTATE ESSENTIALS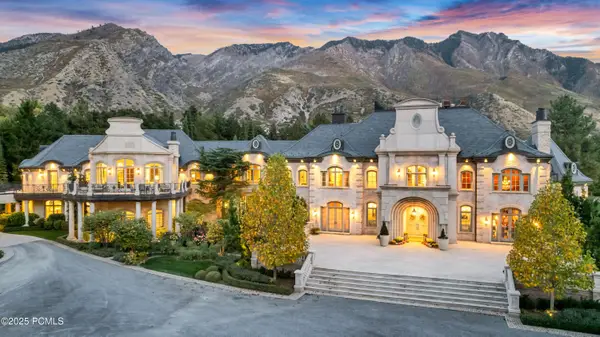 $29,995,000Active8 beds 16 baths30,912 sq. ft.
$29,995,000Active8 beds 16 baths30,912 sq. ft.13322 N Grove Drive, Alpine, UT 84004
MLS# 12504117Listed by: WOODLEY REAL ESTATE $3,399,000Active8 beds 8 baths11,126 sq. ft.
$3,399,000Active8 beds 8 baths11,126 sq. ft.382 E Heritage Dr, Alpine, UT 84004
MLS# 2110898Listed by: KW WESTFIELD (EXCELLENCE)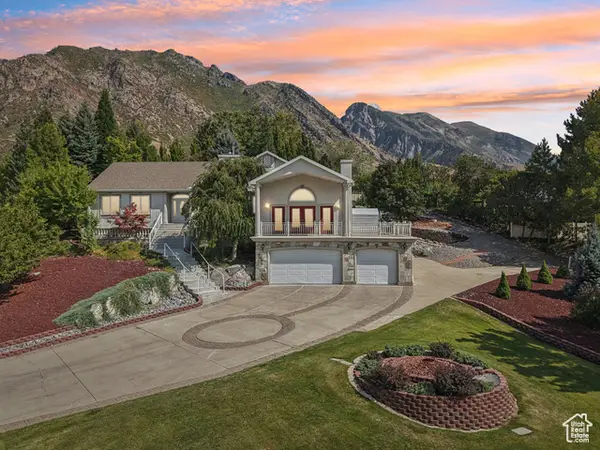 $950,000Pending6 beds 4 baths5,376 sq. ft.
$950,000Pending6 beds 4 baths5,376 sq. ft.710 Ridge Crest Ct, Alpine, UT 84004
MLS# 2110685Listed by: EXP REALTY, LLC (PARK CITY) $29,995,000Active8 beds 16 baths30,912 sq. ft.
$29,995,000Active8 beds 16 baths30,912 sq. ft.13322 N Grove Dr, Alpine, UT 84004
MLS# 2109830Listed by: WOODLEY REAL ESTATE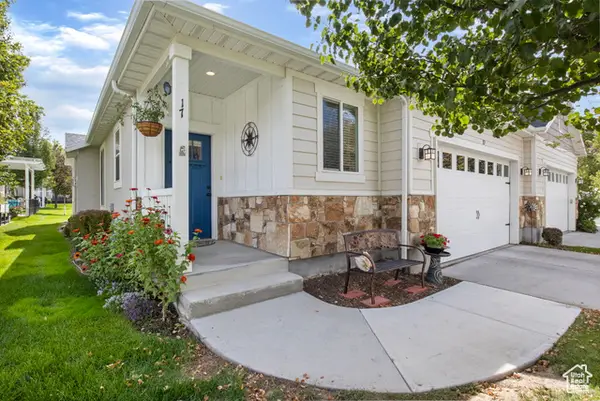 $650,000Pending3 beds 3 baths2,828 sq. ft.
$650,000Pending3 beds 3 baths2,828 sq. ft.201 E Red Pine Dr #17, Alpine, UT 84004
MLS# 2109491Listed by: PRESIDIO REAL ESTATE (SOUTH VALLEY)
