13042 N Prospector Way, Alpine, UT 84004
Local realty services provided by:ERA Brokers Consolidated
13042 N Prospector Way,Alpine, UT 84004
$3,990,000
- 7 Beds
- 9 Baths
- 10,018 sq. ft.
- Single family
- Active
Listed by:kim orlandini
Office:kw utah realtors keller williams
MLS#:2105201
Source:SL
Price summary
- Price:$3,990,000
- Price per sq. ft.:$398.28
- Monthly HOA dues:$60
About this home
MOTIVATED SELLERS! Discover a rare opportunity to personalize select features of this exceptional estate. The following upgrade features can be added under the 'cost+' model, which can be incorporated to accommodate your budget, design, and vision: a large safe room for added family security, a modest gym for personal wellness, an indoor sports court, an outdoor pickleball court, a swimming POOL, a golf simulator, a rock climbing wall, a fully landscaped backyard, and other family-friendly fun amenities. All of these features can be finished in a very reasonable and quick amount of time. Perched on the scenic benches of Alpine, offering an exquisite blend of elegance and functionality. Designed with meticulous craftsmanship and high-end finishes throughout, this home is truly a masterpiece. The expansive floor plan showcases an indoor sports court area to accommodate basketball, volleyball, pickleball, and more - which is ideal for year-round recreation. An 8-car garage provides ample space for automotive enthusiasts. The versatile ADU area ensures privacy and convenience for guests or extended family. Take in unobstructed panoramic views from multiple vantage points, seamlessly integrating the beauty of the surrounding natural landscape into daily living. Outdoor enthusiasts will relish the proximity to scenic hiking and biking trails, as well as world-class ski resorts just moments away. Be sure to view the 3D tour and drone video! Co-ownership available and managed by Cohana Vacation Homes.
Contact an agent
Home facts
- Year built:2025
- Listing ID #:2105201
- Added:178 day(s) ago
- Updated:September 29, 2025 at 11:02 AM
Rooms and interior
- Bedrooms:7
- Total bathrooms:9
- Full bathrooms:3
- Half bathrooms:1
- Living area:10,018 sq. ft.
Heating and cooling
- Cooling:Central Air
- Heating:Gas: Central
Structure and exterior
- Roof:Asphalt, Metal
- Year built:2025
- Building area:10,018 sq. ft.
- Lot area:0.62 Acres
Schools
- High school:Lone Peak
- Middle school:Timberline
- Elementary school:Alpine
Utilities
- Water:Culinary, Water Connected
- Sewer:Sewer Connected, Sewer: Connected
Finances and disclosures
- Price:$3,990,000
- Price per sq. ft.:$398.28
- Tax amount:$4,244
New listings near 13042 N Prospector Way
- New
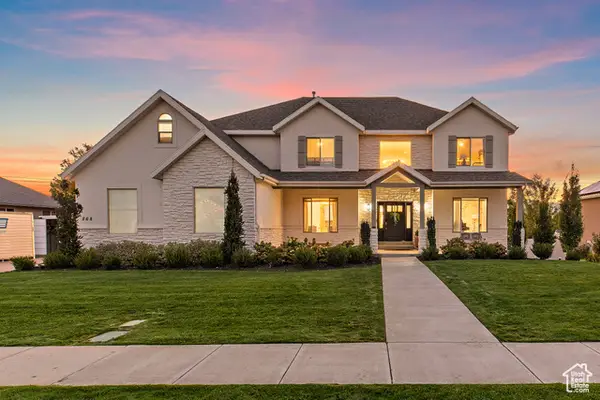 $1,490,000Active5 beds 5 baths5,300 sq. ft.
$1,490,000Active5 beds 5 baths5,300 sq. ft.868 S Braddock Lane, Alpine Ut, Alpine, UT 84004
MLS# 2113921Listed by: EQUITY REAL ESTATE (RESULTS) - New
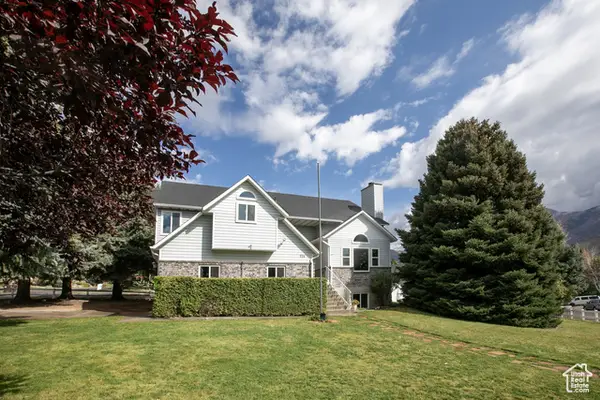 $675,000Active5 beds 3 baths2,456 sq. ft.
$675,000Active5 beds 3 baths2,456 sq. ft.514 Hillside Cir, Alpine, UT 84004
MLS# 2113469Listed by: BERKSHIRE HATHAWAY HOMESERVICES UTAH PROPERTIES (SALT LAKE) 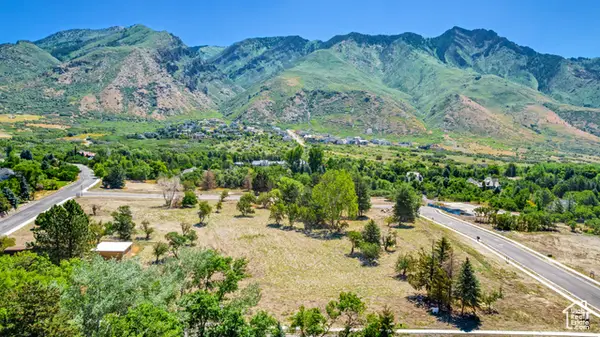 $1,099,000Pending0.94 Acres
$1,099,000Pending0.94 Acres1462 N Grove Dr, Alpine, UT 84004
MLS# 2113245Listed by: WOODLEY REAL ESTATE- New
 $1,300,000Active4 beds 3 baths3,812 sq. ft.
$1,300,000Active4 beds 3 baths3,812 sq. ft.30 S Main St, Alpine, UT 84004
MLS# 2112269Listed by: PRAEDO PROPERTIES LLC 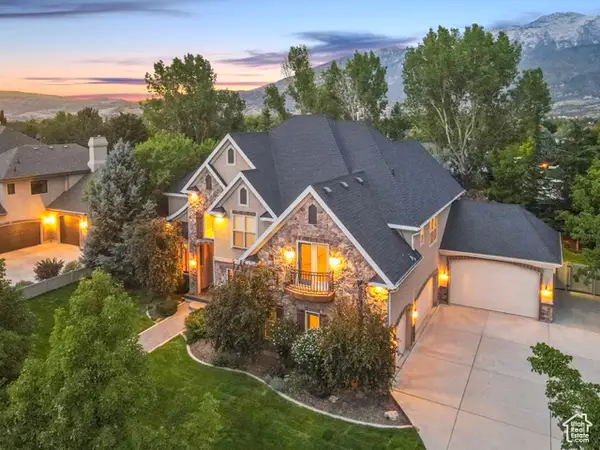 $1,479,999Pending6 beds 5 baths5,516 sq. ft.
$1,479,999Pending6 beds 5 baths5,516 sq. ft.1131 E Round Mountain Dr, Alpine, UT 84004
MLS# 2111972Listed by: REAL ESTATE ESSENTIALS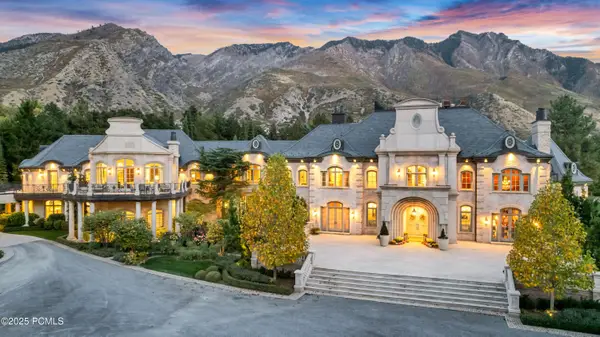 $29,995,000Active8 beds 16 baths30,912 sq. ft.
$29,995,000Active8 beds 16 baths30,912 sq. ft.13322 N Grove Drive, Alpine, UT 84004
MLS# 12504117Listed by: WOODLEY REAL ESTATE $3,399,000Active8 beds 8 baths11,126 sq. ft.
$3,399,000Active8 beds 8 baths11,126 sq. ft.382 E Heritage Dr, Alpine, UT 84004
MLS# 2110898Listed by: KW WESTFIELD (EXCELLENCE)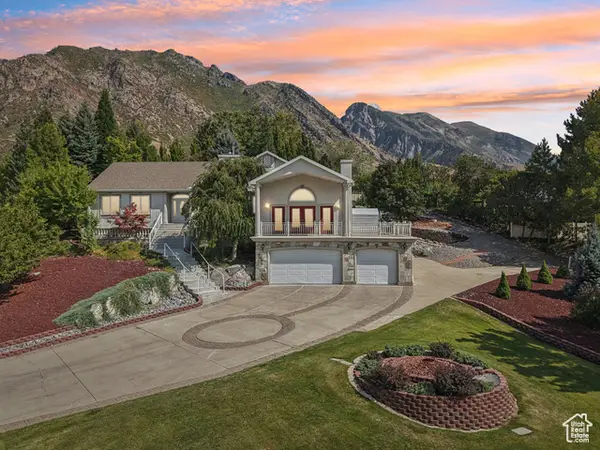 $950,000Pending6 beds 4 baths5,376 sq. ft.
$950,000Pending6 beds 4 baths5,376 sq. ft.710 Ridge Crest Ct, Alpine, UT 84004
MLS# 2110685Listed by: EXP REALTY, LLC (PARK CITY) $29,995,000Active8 beds 16 baths30,912 sq. ft.
$29,995,000Active8 beds 16 baths30,912 sq. ft.13322 N Grove Dr, Alpine, UT 84004
MLS# 2109830Listed by: WOODLEY REAL ESTATE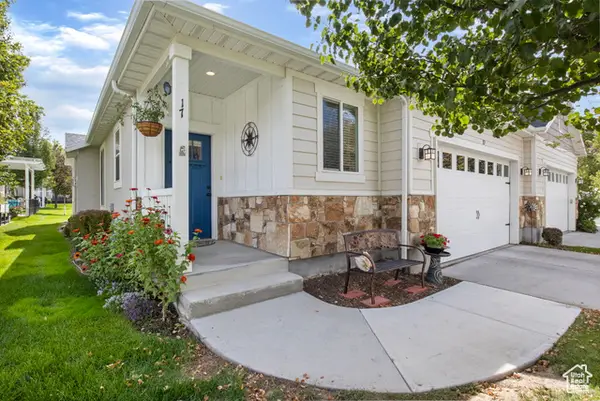 $650,000Pending3 beds 3 baths2,828 sq. ft.
$650,000Pending3 beds 3 baths2,828 sq. ft.201 E Red Pine Dr #17, Alpine, UT 84004
MLS# 2109491Listed by: PRESIDIO REAL ESTATE (SOUTH VALLEY)
