134 W Glacier Lily Dr N, Alpine, UT 84004
Local realty services provided by:ERA Realty Center
134 W Glacier Lily Dr N,Alpine, UT 84004
$2,440,000
- 5 Beds
- 5 Baths
- 6,080 sq. ft.
- Single family
- Active
Listed by:teri t jerman
Office:pine valley realty
MLS#:2070217
Source:SL
Price summary
- Price:$2,440,000
- Price per sq. ft.:$401.32
About this home
Great opportunity! Located in a well-loved neighborhood tucked in the Alpine area, with nearby trails and mountains, along with easy freeway access. Amazing Alpine home: tall and vaulted ceilings, high-grade finishes, a beautiful spacious kitchen w/large pantry, oversized family room w/ cathedral windows (looking out to the adjacent park space} and bordered by a stream. Lower level is completely finished with a huge family room/theater area and a large gym/workout area. It could be "LIKE LIVING IN A RESORT!" Wait until you see the amazing large pool area w/ spa, covered deck/ gazebo w/ full wall of glass doors opening to indoor casita space. Excellent solar system provides more electricity than you'll need and allows for paved area in backyard and around pool to be heated using radiant heat, in all seasons."No more electric bills!! "Ever dreamed of swimming and partying year round?" This is it! Square footage figures are provided as a courtesy estimate only and were obtained from agent measurements and do not include the casita with bed bath and partial kitchen . Buyer is advised to obtain an independent measurement.
Contact an agent
Home facts
- Year built:2007
- Listing ID #:2070217
- Added:199 day(s) ago
- Updated:September 29, 2025 at 11:02 AM
Rooms and interior
- Bedrooms:5
- Total bathrooms:5
- Full bathrooms:4
- Half bathrooms:1
- Living area:6,080 sq. ft.
Heating and cooling
- Cooling:Central Air
- Heating:Forced Air, Gas: Central
Structure and exterior
- Roof:Asphalt
- Year built:2007
- Building area:6,080 sq. ft.
- Lot area:0.33 Acres
Schools
- High school:Lone Peak
- Middle school:Timberline
- Elementary school:Westfield
Utilities
- Water:Culinary, Water Connected
- Sewer:Sewer Connected, Sewer: Connected, Sewer: Public
Finances and disclosures
- Price:$2,440,000
- Price per sq. ft.:$401.32
- Tax amount:$4,867
New listings near 134 W Glacier Lily Dr N
- New
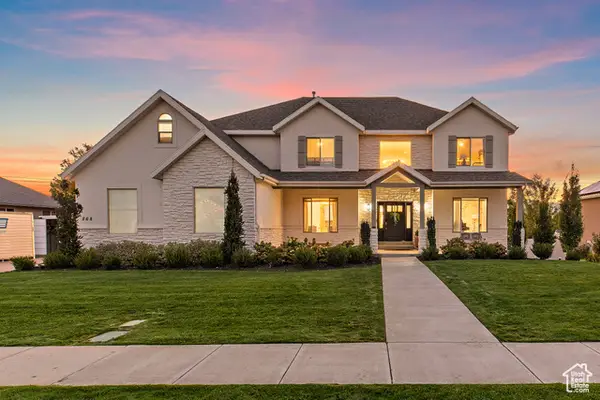 $1,490,000Active5 beds 5 baths5,300 sq. ft.
$1,490,000Active5 beds 5 baths5,300 sq. ft.868 S Braddock Lane, Alpine Ut, Alpine, UT 84004
MLS# 2113921Listed by: EQUITY REAL ESTATE (RESULTS) - New
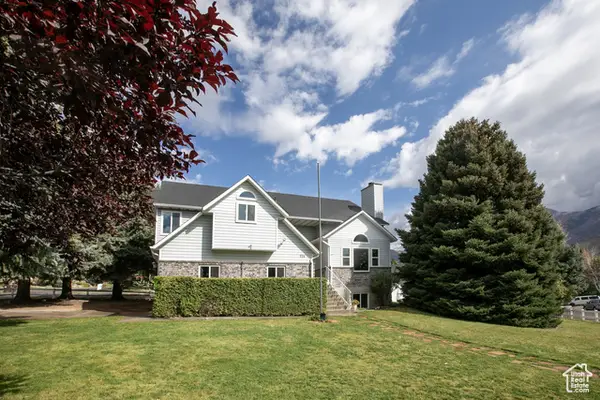 $675,000Active5 beds 3 baths2,456 sq. ft.
$675,000Active5 beds 3 baths2,456 sq. ft.514 Hillside Cir, Alpine, UT 84004
MLS# 2113469Listed by: BERKSHIRE HATHAWAY HOMESERVICES UTAH PROPERTIES (SALT LAKE) 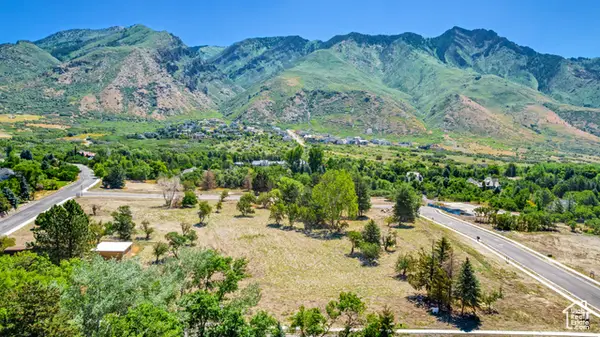 $1,099,000Pending0.94 Acres
$1,099,000Pending0.94 Acres1462 N Grove Dr, Alpine, UT 84004
MLS# 2113245Listed by: WOODLEY REAL ESTATE- New
 $1,300,000Active4 beds 3 baths3,812 sq. ft.
$1,300,000Active4 beds 3 baths3,812 sq. ft.30 S Main St, Alpine, UT 84004
MLS# 2112269Listed by: PRAEDO PROPERTIES LLC 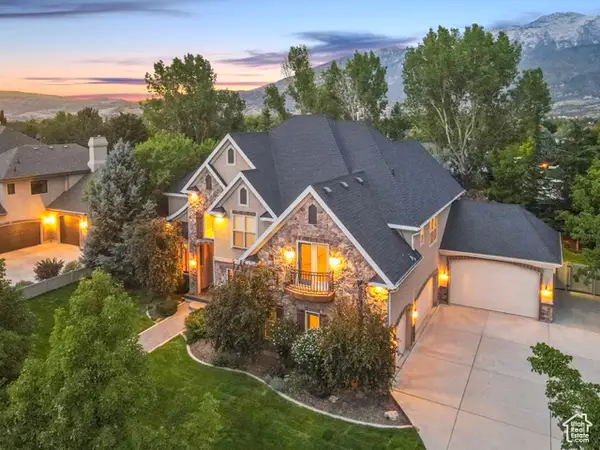 $1,479,999Pending6 beds 5 baths5,516 sq. ft.
$1,479,999Pending6 beds 5 baths5,516 sq. ft.1131 E Round Mountain Dr, Alpine, UT 84004
MLS# 2111972Listed by: REAL ESTATE ESSENTIALS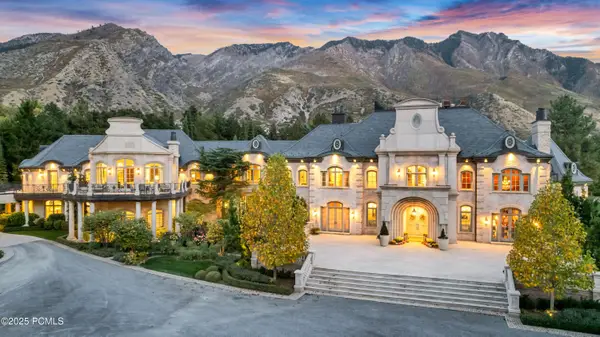 $29,995,000Active8 beds 16 baths30,912 sq. ft.
$29,995,000Active8 beds 16 baths30,912 sq. ft.13322 N Grove Drive, Alpine, UT 84004
MLS# 12504117Listed by: WOODLEY REAL ESTATE $3,399,000Active8 beds 8 baths11,126 sq. ft.
$3,399,000Active8 beds 8 baths11,126 sq. ft.382 E Heritage Dr, Alpine, UT 84004
MLS# 2110898Listed by: KW WESTFIELD (EXCELLENCE)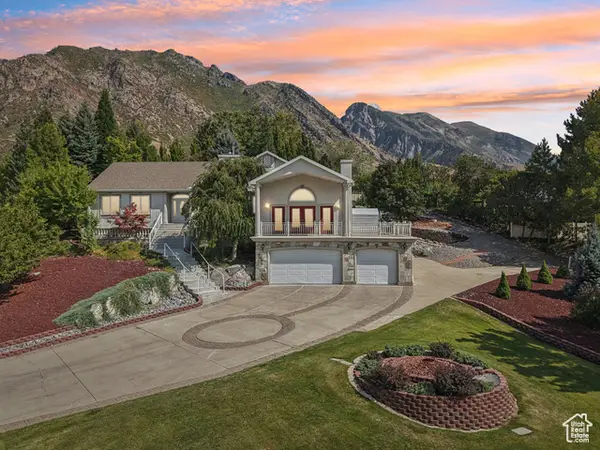 $950,000Pending6 beds 4 baths5,376 sq. ft.
$950,000Pending6 beds 4 baths5,376 sq. ft.710 Ridge Crest Ct, Alpine, UT 84004
MLS# 2110685Listed by: EXP REALTY, LLC (PARK CITY) $29,995,000Active8 beds 16 baths30,912 sq. ft.
$29,995,000Active8 beds 16 baths30,912 sq. ft.13322 N Grove Dr, Alpine, UT 84004
MLS# 2109830Listed by: WOODLEY REAL ESTATE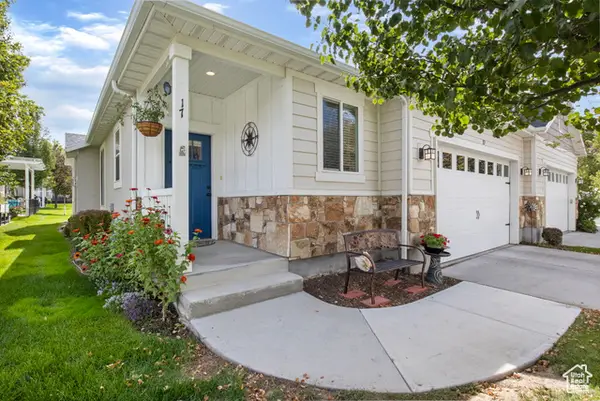 $650,000Pending3 beds 3 baths2,828 sq. ft.
$650,000Pending3 beds 3 baths2,828 sq. ft.201 E Red Pine Dr #17, Alpine, UT 84004
MLS# 2109491Listed by: PRESIDIO REAL ESTATE (SOUTH VALLEY)
