1643 E Box Elder Dr, Alpine, UT 84004
Local realty services provided by:ERA Realty Center
1643 E Box Elder Dr,Alpine, UT 84004
$4,750,000
- 5 Beds
- 6 Baths
- 9,362 sq. ft.
- Single family
- Active
Listed by:howard thruston
Office:utah valley realty, llc.
MLS#:2092679
Source:SL
Price summary
- Price:$4,750,000
- Price per sq. ft.:$507.37
About this home
Welcome to 1643 Box Elder Drive - a fully reimagined former prize winning Parade of Homes' estate with over $1 million recently spent in high-end upgrades. Perched above Alpine with breathtaking panoramic private mountain and valley views, this home offers an elevated lifestyle of comfort, beauty, and effortless entertaining. Step inside to soaring ceilings, luxury glass stair panels, wide-plank wood floors, and custom white oak cabinetry throughout. The designer kitchen stuns with marble countertops, custom finishes, and seamless flow into a reimagined laundry and mudroom. Every room has been elevated - from fresh interior and exterior paint to new lighting, tilework, and a statement stone fireplace. The walkout basement is an entertainer's dream: entertainment bar, open theater, gym, and direct access to the resort-style pool and landscaped yard with mature trees and comes with its own private basketball court. The primary suite is a serene retreat with panoramic views and radiant heated floors. Enjoy quiet luxury with space for everything - including an oversized 7+ car garage with RV/boat parking - with its tall garage doors, you could drive your boat or RV right in. All furnishings are negotiable for a turn-key experience.
Contact an agent
Home facts
- Year built:2012
- Listing ID #:2092679
- Added:104 day(s) ago
- Updated:September 29, 2025 at 11:02 AM
Rooms and interior
- Bedrooms:5
- Total bathrooms:6
- Full bathrooms:4
- Half bathrooms:2
- Living area:9,362 sq. ft.
Heating and cooling
- Cooling:Central Air
- Heating:Forced Air, Gas: Central, Radiant Floor
Structure and exterior
- Roof:Asphalt, Metal
- Year built:2012
- Building area:9,362 sq. ft.
- Lot area:0.94 Acres
Schools
- High school:Lone Peak
- Middle school:Timberline
- Elementary school:Alpine
Utilities
- Water:Culinary, Water Connected
- Sewer:Sewer Connected, Sewer: Connected, Sewer: Public
Finances and disclosures
- Price:$4,750,000
- Price per sq. ft.:$507.37
- Tax amount:$10,568
New listings near 1643 E Box Elder Dr
- New
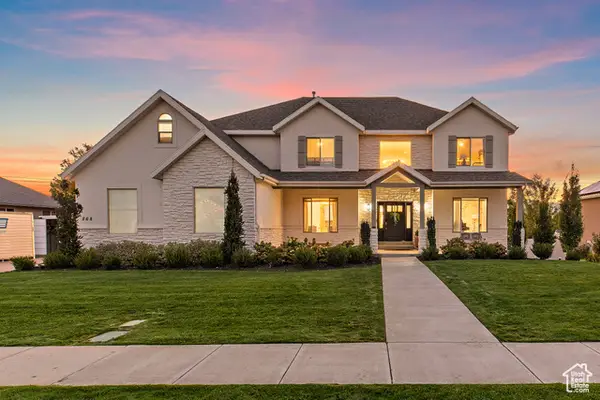 $1,490,000Active5 beds 5 baths5,300 sq. ft.
$1,490,000Active5 beds 5 baths5,300 sq. ft.868 S Braddock Lane, Alpine Ut, Alpine, UT 84004
MLS# 2113921Listed by: EQUITY REAL ESTATE (RESULTS) - New
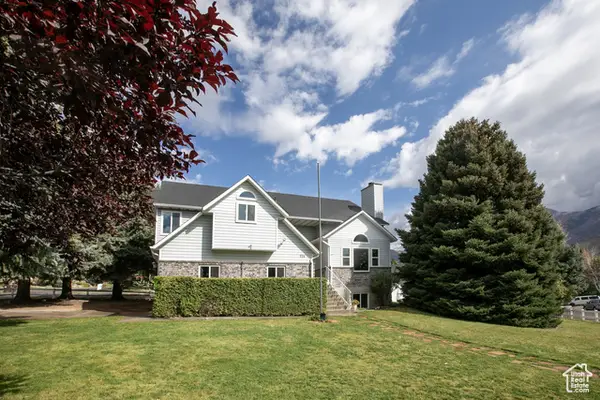 $675,000Active5 beds 3 baths2,456 sq. ft.
$675,000Active5 beds 3 baths2,456 sq. ft.514 Hillside Cir, Alpine, UT 84004
MLS# 2113469Listed by: BERKSHIRE HATHAWAY HOMESERVICES UTAH PROPERTIES (SALT LAKE) 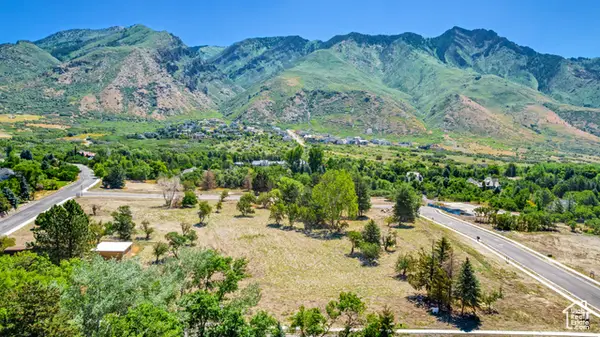 $1,099,000Pending0.94 Acres
$1,099,000Pending0.94 Acres1462 N Grove Dr, Alpine, UT 84004
MLS# 2113245Listed by: WOODLEY REAL ESTATE- New
 $1,300,000Active4 beds 3 baths3,812 sq. ft.
$1,300,000Active4 beds 3 baths3,812 sq. ft.30 S Main St, Alpine, UT 84004
MLS# 2112269Listed by: PRAEDO PROPERTIES LLC 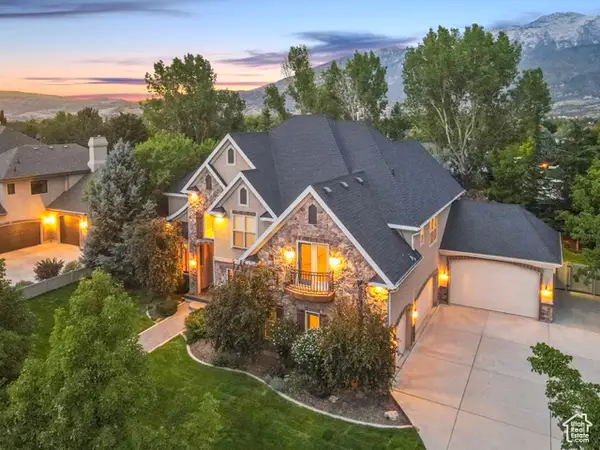 $1,479,999Pending6 beds 5 baths5,516 sq. ft.
$1,479,999Pending6 beds 5 baths5,516 sq. ft.1131 E Round Mountain Dr, Alpine, UT 84004
MLS# 2111972Listed by: REAL ESTATE ESSENTIALS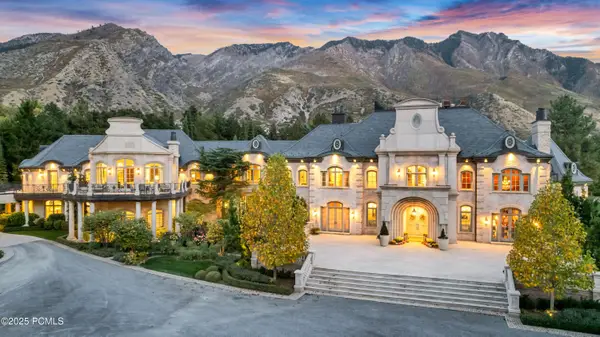 $29,995,000Active8 beds 16 baths30,912 sq. ft.
$29,995,000Active8 beds 16 baths30,912 sq. ft.13322 N Grove Drive, Alpine, UT 84004
MLS# 12504117Listed by: WOODLEY REAL ESTATE $3,399,000Active8 beds 8 baths11,126 sq. ft.
$3,399,000Active8 beds 8 baths11,126 sq. ft.382 E Heritage Dr, Alpine, UT 84004
MLS# 2110898Listed by: KW WESTFIELD (EXCELLENCE)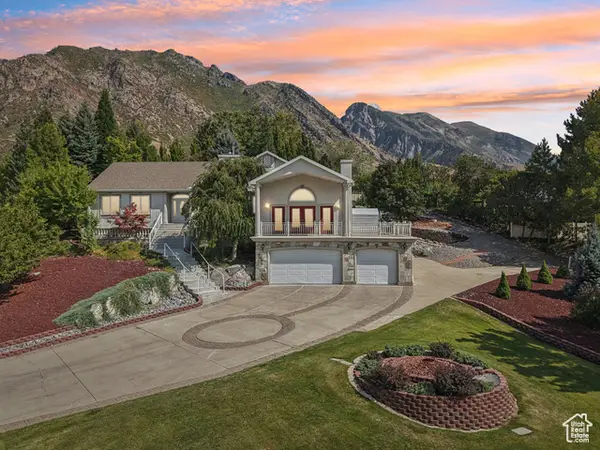 $950,000Pending6 beds 4 baths5,376 sq. ft.
$950,000Pending6 beds 4 baths5,376 sq. ft.710 Ridge Crest Ct, Alpine, UT 84004
MLS# 2110685Listed by: EXP REALTY, LLC (PARK CITY) $29,995,000Active8 beds 16 baths30,912 sq. ft.
$29,995,000Active8 beds 16 baths30,912 sq. ft.13322 N Grove Dr, Alpine, UT 84004
MLS# 2109830Listed by: WOODLEY REAL ESTATE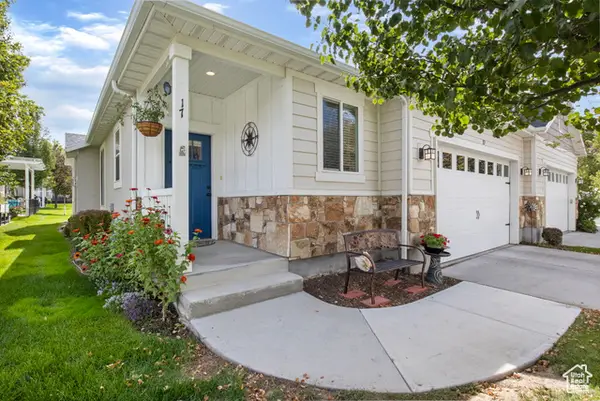 $650,000Pending3 beds 3 baths2,828 sq. ft.
$650,000Pending3 beds 3 baths2,828 sq. ft.201 E Red Pine Dr #17, Alpine, UT 84004
MLS# 2109491Listed by: PRESIDIO REAL ESTATE (SOUTH VALLEY)
