289 S High Bench Rd, Alpine, UT 84004
Local realty services provided by:ERA Brokers Consolidated
Listed by:kat kirk
Office:ranlife real estate inc
MLS#:2101794
Source:SL
Price summary
- Price:$1,349,900
- Price per sq. ft.:$322.17
About this home
Modern Mountain Retreat on Nearly Half an Acre in Alpine Tucked away in one of Alpine's most scenic settings, this brand new 3-bedroom, 2.5-bathroom home sits on a .46-acre lot surrounded by open fields-no nearby neighbors, just panoramic mountain views and peaceful privacy. Built with quality, comfort, and clean modern lines, this home is a rare find. Inside, you'll be greeted by 9-foot ceilings throughout, wide-open living spaces, and high-end finishes that make every room feel intentional and refined. The heart of the home is the designer kitchen, featuring 3cm marble countertops, a built-in Sub-Zero refrigerator and freezer, custom cabinetry, and a large island that's perfect for gathering, and butlers pantry between kitchen and formal dining room. Enjoy the warmth and ambiance of two fireplaces, one in the main living area and another in a cozy secondary space ideal for a family room or den. The flooring has been upgraded throughout with durable, stylish laminate planks that offer both elegance and easy maintenance. The luxurious primary suite includes a spacious walk-in closet and spa-like bathroom and built in bookshelves and window seat, while two additional bedrooms and a full bathroom are located upstairs. Step outside to take in wide-open skies, mountain air, and uninterrupted views in every direction. This is Utah living at its finest-peaceful, private, and close to trails, parks, and top-rated schools. A rare opportunity to own new construction in one of Alpine's most picturesque pockets-schedule your private tour today. Square footage figures are provided as a courtesy estimate only and. Buyer is advised to obtain an independent measurement.
Contact an agent
Home facts
- Year built:2021
- Listing ID #:2101794
- Added:60 day(s) ago
- Updated:September 29, 2025 at 11:02 AM
Rooms and interior
- Bedrooms:3
- Total bathrooms:3
- Full bathrooms:2
- Half bathrooms:1
- Living area:4,190 sq. ft.
Heating and cooling
- Cooling:Central Air
- Heating:Gas: Central
Structure and exterior
- Roof:Asphalt
- Year built:2021
- Building area:4,190 sq. ft.
- Lot area:0.46 Acres
Schools
- High school:Lone Peak
- Middle school:Timberline
- Elementary school:Westfield
Utilities
- Water:Culinary, Water Connected
- Sewer:Sewer Connected, Sewer: Connected, Sewer: Public
Finances and disclosures
- Price:$1,349,900
- Price per sq. ft.:$322.17
- Tax amount:$4,400
New listings near 289 S High Bench Rd
- New
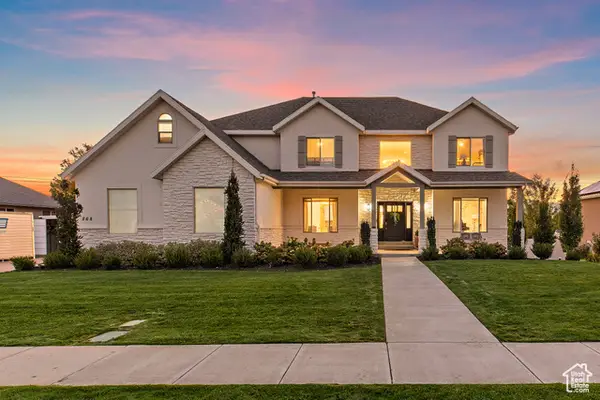 $1,490,000Active5 beds 5 baths5,300 sq. ft.
$1,490,000Active5 beds 5 baths5,300 sq. ft.868 S Braddock Lane, Alpine Ut, Alpine, UT 84004
MLS# 2113921Listed by: EQUITY REAL ESTATE (RESULTS) - New
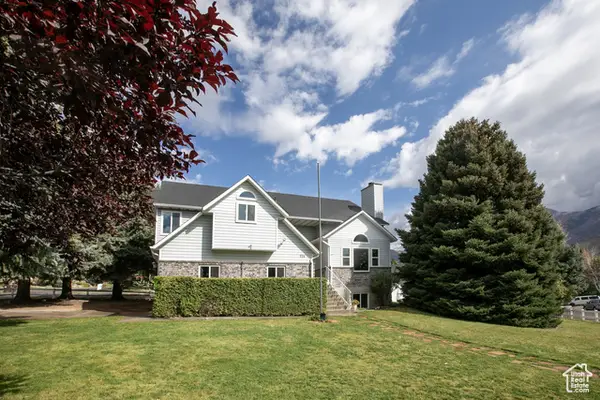 $675,000Active5 beds 3 baths2,456 sq. ft.
$675,000Active5 beds 3 baths2,456 sq. ft.514 Hillside Cir, Alpine, UT 84004
MLS# 2113469Listed by: BERKSHIRE HATHAWAY HOMESERVICES UTAH PROPERTIES (SALT LAKE) 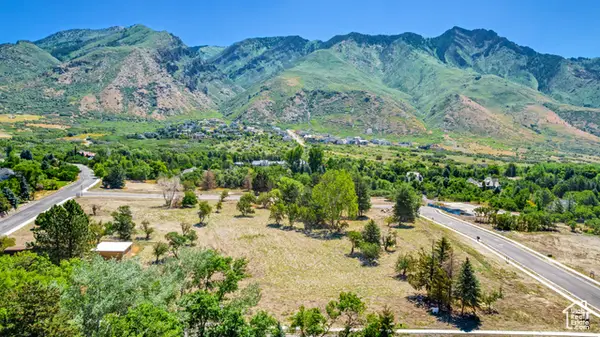 $1,099,000Pending0.94 Acres
$1,099,000Pending0.94 Acres1462 N Grove Dr, Alpine, UT 84004
MLS# 2113245Listed by: WOODLEY REAL ESTATE- New
 $1,300,000Active4 beds 3 baths3,812 sq. ft.
$1,300,000Active4 beds 3 baths3,812 sq. ft.30 S Main St, Alpine, UT 84004
MLS# 2112269Listed by: PRAEDO PROPERTIES LLC 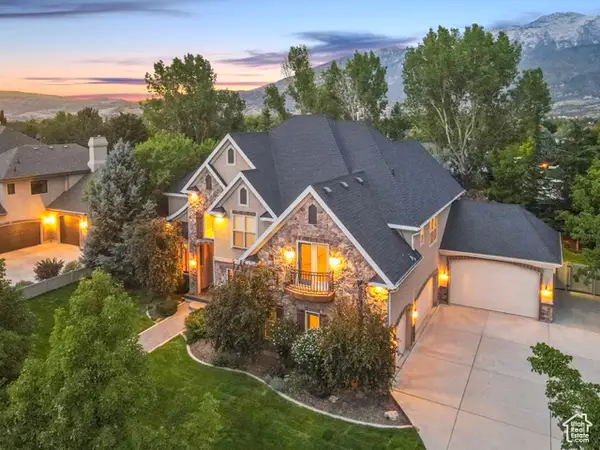 $1,479,999Pending6 beds 5 baths5,516 sq. ft.
$1,479,999Pending6 beds 5 baths5,516 sq. ft.1131 E Round Mountain Dr, Alpine, UT 84004
MLS# 2111972Listed by: REAL ESTATE ESSENTIALS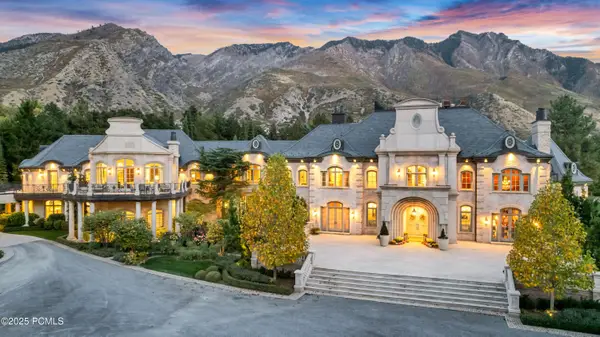 $29,995,000Active8 beds 16 baths30,912 sq. ft.
$29,995,000Active8 beds 16 baths30,912 sq. ft.13322 N Grove Drive, Alpine, UT 84004
MLS# 12504117Listed by: WOODLEY REAL ESTATE $3,399,000Active8 beds 8 baths11,126 sq. ft.
$3,399,000Active8 beds 8 baths11,126 sq. ft.382 E Heritage Dr, Alpine, UT 84004
MLS# 2110898Listed by: KW WESTFIELD (EXCELLENCE)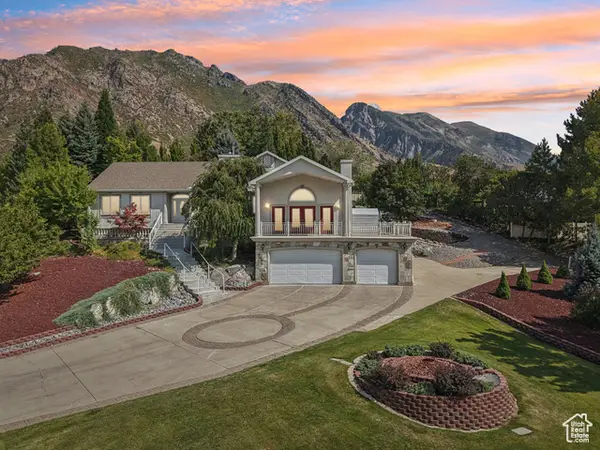 $950,000Pending6 beds 4 baths5,376 sq. ft.
$950,000Pending6 beds 4 baths5,376 sq. ft.710 Ridge Crest Ct, Alpine, UT 84004
MLS# 2110685Listed by: EXP REALTY, LLC (PARK CITY) $29,995,000Active8 beds 16 baths30,912 sq. ft.
$29,995,000Active8 beds 16 baths30,912 sq. ft.13322 N Grove Dr, Alpine, UT 84004
MLS# 2109830Listed by: WOODLEY REAL ESTATE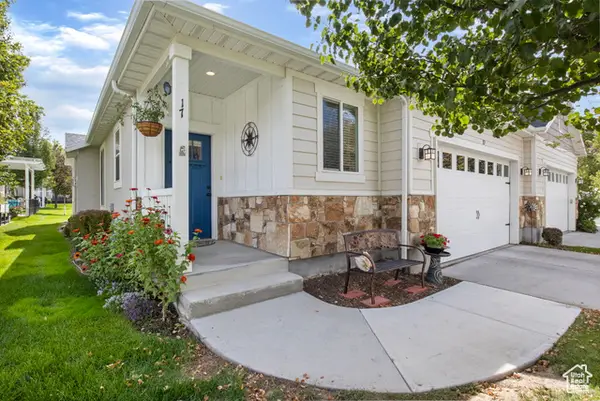 $650,000Pending3 beds 3 baths2,828 sq. ft.
$650,000Pending3 beds 3 baths2,828 sq. ft.201 E Red Pine Dr #17, Alpine, UT 84004
MLS# 2109491Listed by: PRESIDIO REAL ESTATE (SOUTH VALLEY)
