521 N Grove Dr, Alpine, UT 84004
Local realty services provided by:ERA Realty Center
521 N Grove Dr,Alpine, UT 84004
$699,000
- 5 Beds
- 3 Baths
- 2,842 sq. ft.
- Single family
- Pending
Listed by:april s tolman
Office:century 21 harman realty
MLS#:2097973
Source:SL
Price summary
- Price:$699,000
- Price per sq. ft.:$245.95
About this home
This home is a special treat, not only for midcentury enthusiasts, but for those that love outdoor entertaining and relaxing. Inside you will find original all wood cabinets in almost pristine condition, pocket doors, two amazing fireplaces, picture windows with mountain views out the front, wooded views out the back, and a large rec room and kitchen in the basement that make you feel as though you have stepped back in time. Outside you can watch the sun rise from your covered front porch then later entertain on your back covered patio, or around the fire while enjoying the tranquility only nature can bring. With RV parking along the side, two car covered parking, and two storage areas off the carport, your storage needs are met. Come see this beautiful and well kept home with obvious pride of ownership by the original owners who lived here for 50+ years. Love where you live in sought after Alpine City where the mountains are so close the views can take your breath away, but you still have easy access to shopping, dining, and commuting corridors.
Contact an agent
Home facts
- Year built:1967
- Listing ID #:2097973
- Added:76 day(s) ago
- Updated:September 13, 2025 at 09:53 PM
Rooms and interior
- Bedrooms:5
- Total bathrooms:3
- Full bathrooms:1
- Half bathrooms:1
- Living area:2,842 sq. ft.
Heating and cooling
- Cooling:Central Air
- Heating:Gas: Central
Structure and exterior
- Roof:Asphalt
- Year built:1967
- Building area:2,842 sq. ft.
- Lot area:0.54 Acres
Schools
- High school:Lone Peak
- Middle school:Timberline
- Elementary school:Alpine
Utilities
- Water:Culinary, Water Connected
- Sewer:Sewer Connected, Sewer: Connected
Finances and disclosures
- Price:$699,000
- Price per sq. ft.:$245.95
- Tax amount:$3,070
New listings near 521 N Grove Dr
- Open Sat, 10am to 1pmNew
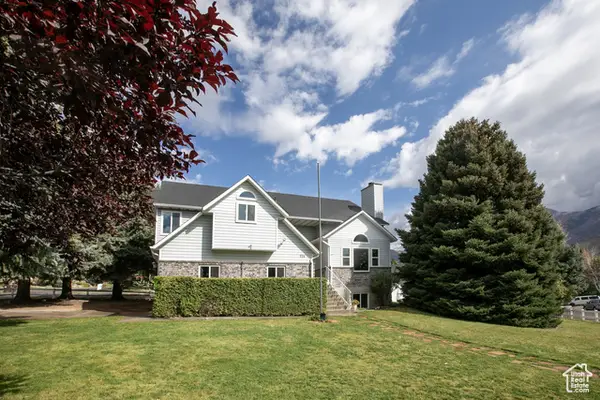 $675,000Active5 beds 3 baths2,456 sq. ft.
$675,000Active5 beds 3 baths2,456 sq. ft.514 Hillside Cir, Alpine, UT 84004
MLS# 2113469Listed by: BERKSHIRE HATHAWAY HOMESERVICES UTAH PROPERTIES (SALT LAKE) 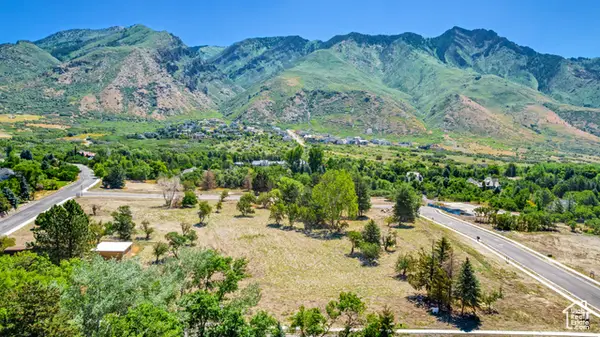 $1,099,000Pending0.94 Acres
$1,099,000Pending0.94 Acres1462 N Grove Dr, Alpine, UT 84004
MLS# 2113245Listed by: WOODLEY REAL ESTATE- New
 $1,300,000Active4 beds 3 baths3,812 sq. ft.
$1,300,000Active4 beds 3 baths3,812 sq. ft.30 S Main St, Alpine, UT 84004
MLS# 2112269Listed by: PRAEDO PROPERTIES LLC - New
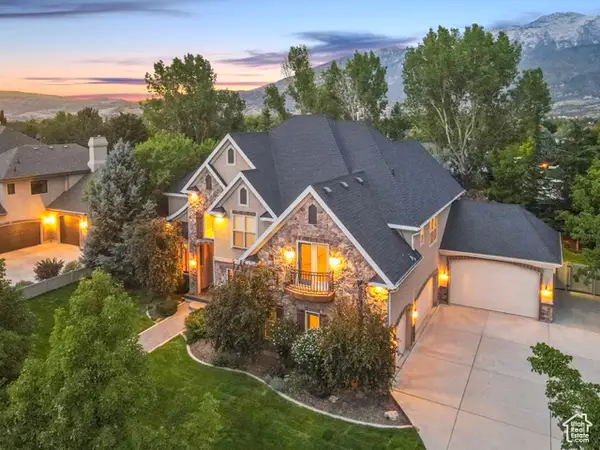 $1,479,999Active6 beds 5 baths5,516 sq. ft.
$1,479,999Active6 beds 5 baths5,516 sq. ft.1131 E Round Mountain Dr, Alpine, UT 84004
MLS# 2111972Listed by: REAL ESTATE ESSENTIALS - New
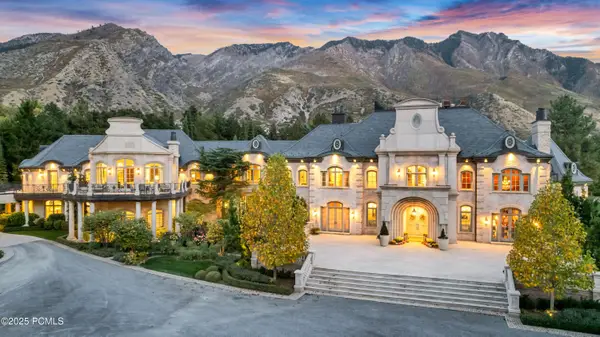 $29,995,000Active8 beds 16 baths30,912 sq. ft.
$29,995,000Active8 beds 16 baths30,912 sq. ft.13322 N Grove Drive, Alpine, UT 84004
MLS# 12504117Listed by: WOODLEY REAL ESTATE  $3,399,000Active8 beds 8 baths11,126 sq. ft.
$3,399,000Active8 beds 8 baths11,126 sq. ft.382 E Heritage Dr, Alpine, UT 84004
MLS# 2110898Listed by: KW WESTFIELD (EXCELLENCE)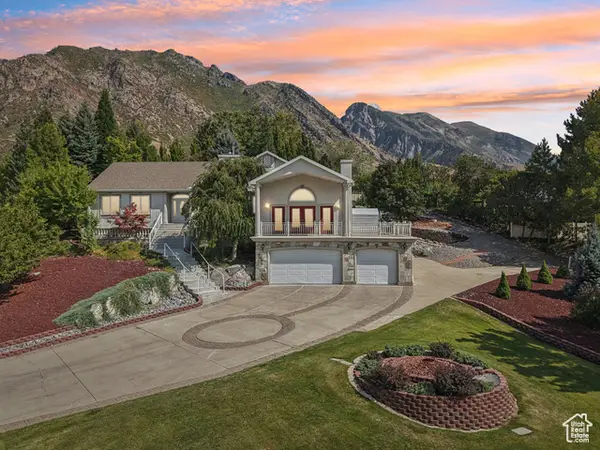 $950,000Pending6 beds 4 baths5,376 sq. ft.
$950,000Pending6 beds 4 baths5,376 sq. ft.710 Ridge Crest Ct, Alpine, UT 84004
MLS# 2110685Listed by: EXP REALTY, LLC (PARK CITY) $29,995,000Active8 beds 16 baths30,912 sq. ft.
$29,995,000Active8 beds 16 baths30,912 sq. ft.13322 N Grove Dr, Alpine, UT 84004
MLS# 2109830Listed by: WOODLEY REAL ESTATE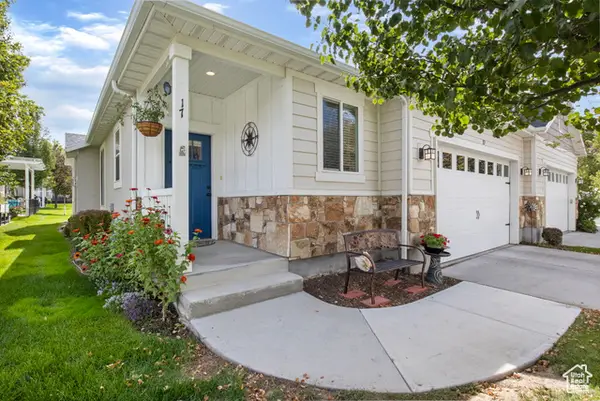 $650,000Pending3 beds 3 baths2,828 sq. ft.
$650,000Pending3 beds 3 baths2,828 sq. ft.201 E Red Pine Dr #17, Alpine, UT 84004
MLS# 2109491Listed by: PRESIDIO REAL ESTATE (SOUTH VALLEY) $899,900Active5 beds 4 baths3,265 sq. ft.
$899,900Active5 beds 4 baths3,265 sq. ft.530 Hillside Cir, Alpine, UT 84004
MLS# 2108116Listed by: CENTURY 21 HARMAN REALTY
